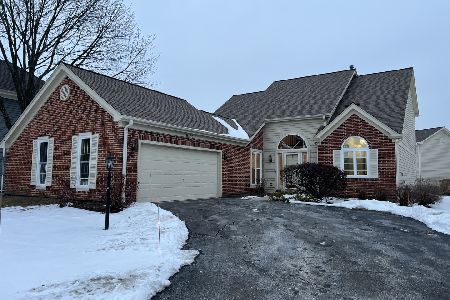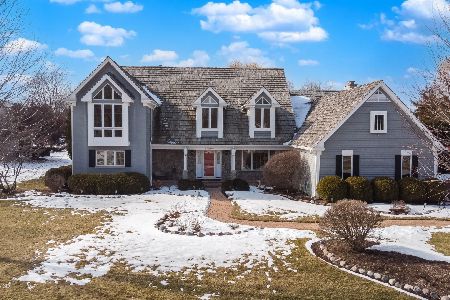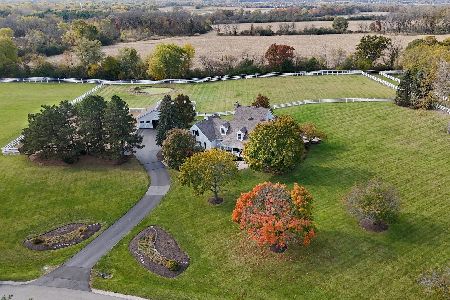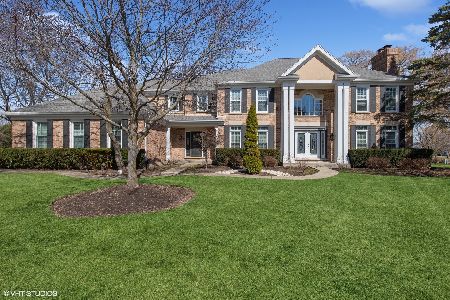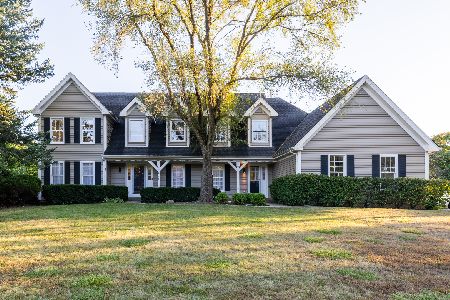17652 Mill Creek Crossing Drive, Gurnee, Illinois 60031
$500,000
|
Sold
|
|
| Status: | Closed |
| Sqft: | 2,740 |
| Cost/Sqft: | $197 |
| Beds: | 4 |
| Baths: | 3 |
| Year Built: | 1990 |
| Property Taxes: | $13,068 |
| Days On Market: | 1330 |
| Lot Size: | 0,69 |
Description
Enjoy entertaining inside and out in this Exquisite Custom Dream Home situated on .69 acres including a Private Outdoor Oasis with an In-Ground 20X40, 9 Feet HEATED POOL. Extensive landscaping with spacious deck area all compliments the entertainment value of this backyard! Inside be amazed with the open floor plan which is ideal for formal and informal luxury living lifestyle! Appreciate the 126k+ in upgrades and home improvements. Immaculate 4 bedrooms, 3 full bathrooms, 3+ car garage with plenty of excess parking and a Finished Basement with ample amount of storage area and a handyman workshop! These are only some of the recent improvements...Wood floors installed on the second floor in 2019, Master bath newly remodeled in 2019, Air conditioner 2018 and Furnace 2017. New pool heater installed in 2018 and pool pump in 2016. You have to review the Feature Sheet, Land Survey, Pool Upkeep and Home Overview (included in MLS) to truly be impressed with all the upgrades this home provides! Numerous walking paths, 20-acre Forest Preserve, clubhouse, playground and tennis courts. Minutes away from everything Gurnee has to offer and interstate!
Property Specifics
| Single Family | |
| — | |
| — | |
| 1990 | |
| — | |
| FAIRCHILD | |
| No | |
| 0.69 |
| Lake | |
| Brookside | |
| 325 / Annual | |
| — | |
| — | |
| — | |
| 11458063 | |
| 07083020170000 |
Nearby Schools
| NAME: | DISTRICT: | DISTANCE: | |
|---|---|---|---|
|
Grade School
Woodland Elementary School |
50 | — | |
|
Middle School
Woodland Middle School |
50 | Not in DB | |
|
High School
Warren Township High School |
121 | Not in DB | |
Property History
| DATE: | EVENT: | PRICE: | SOURCE: |
|---|---|---|---|
| 28 Sep, 2022 | Sold | $500,000 | MRED MLS |
| 6 Aug, 2022 | Under contract | $539,000 | MRED MLS |
| 8 Jul, 2022 | Listed for sale | $539,000 | MRED MLS |
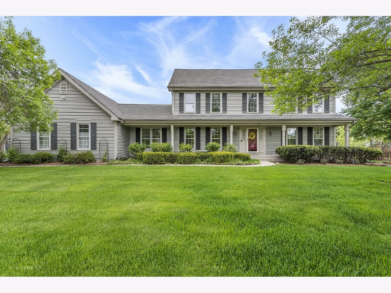
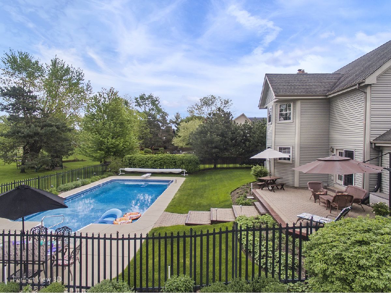
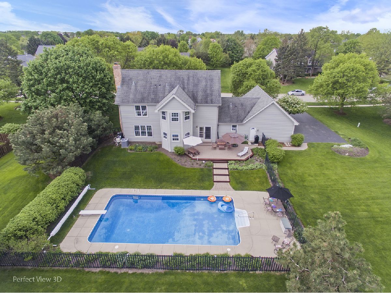
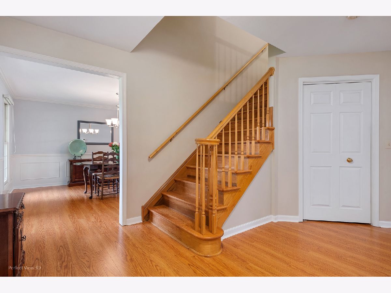
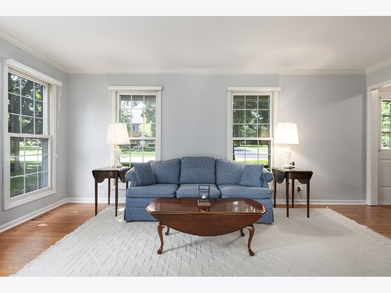
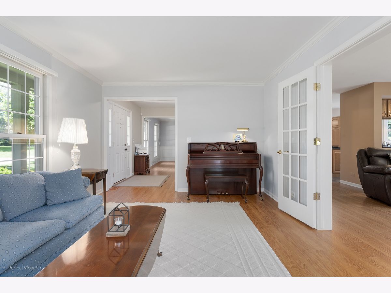
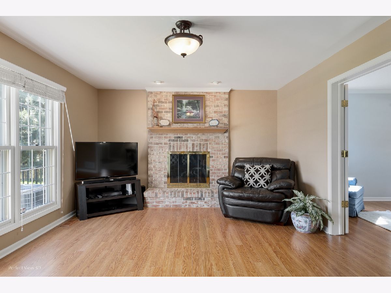
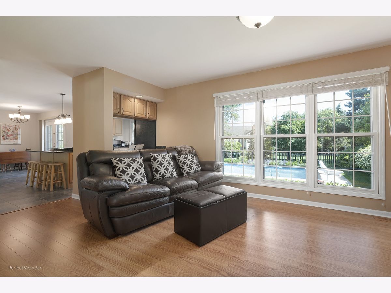
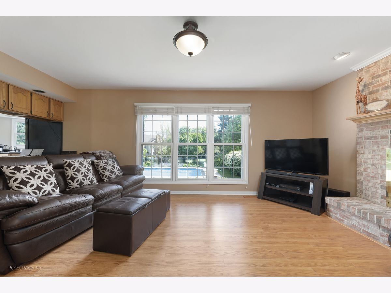
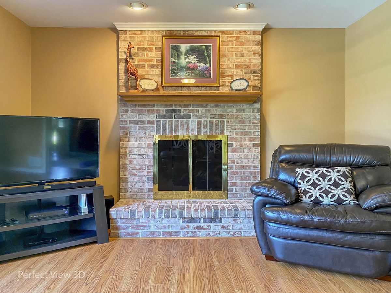
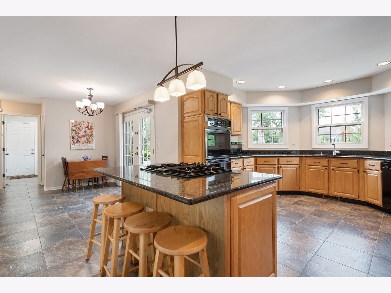
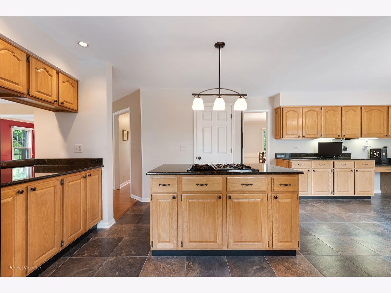
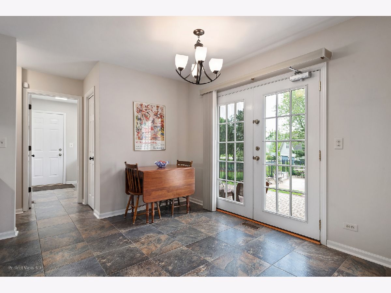
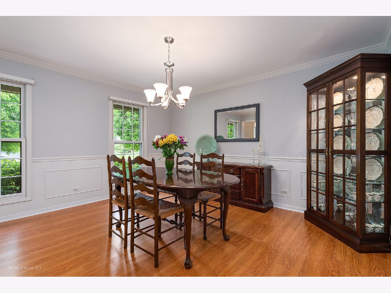
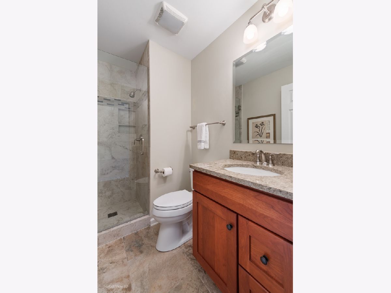
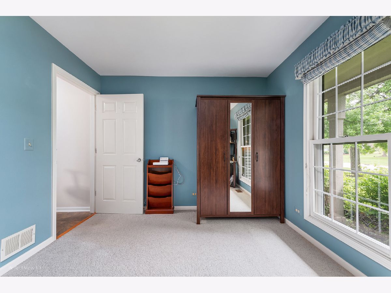
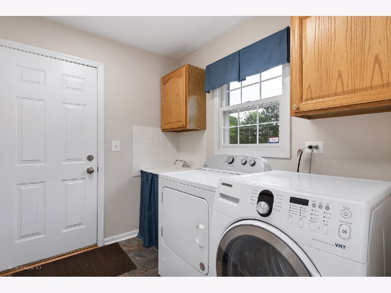
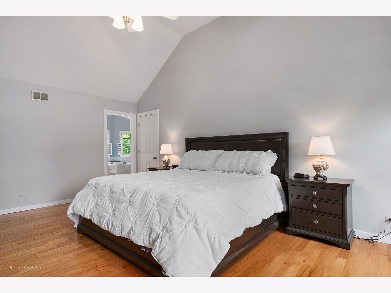
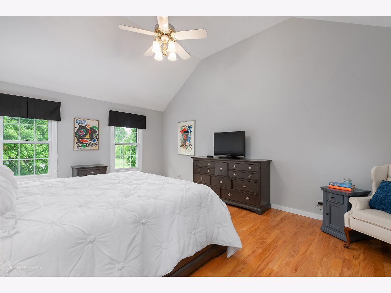
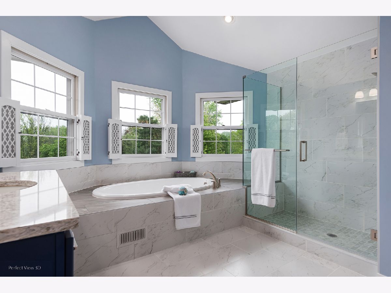
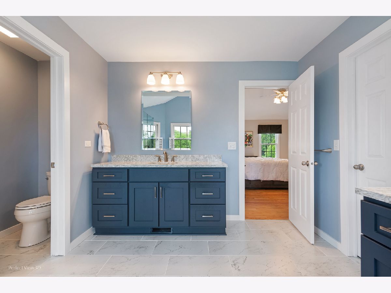
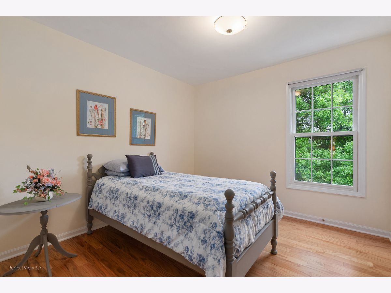
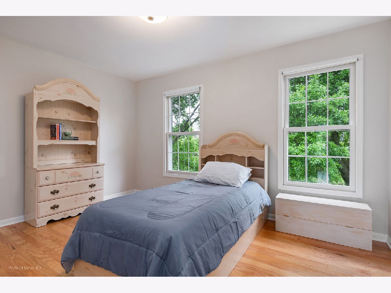
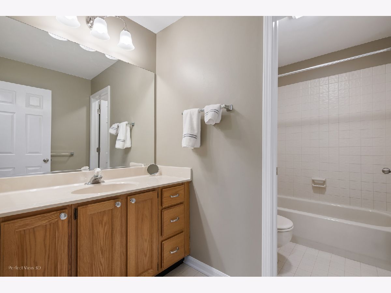
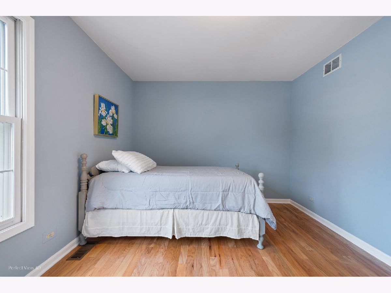
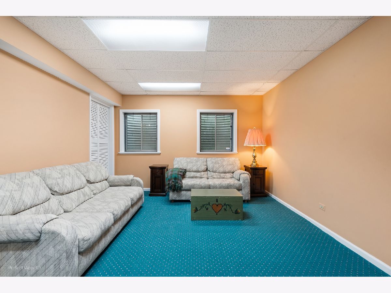
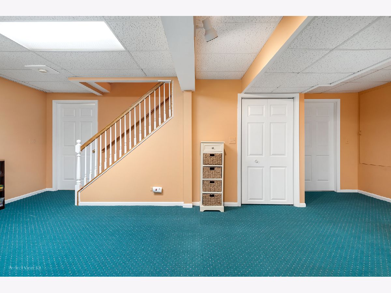
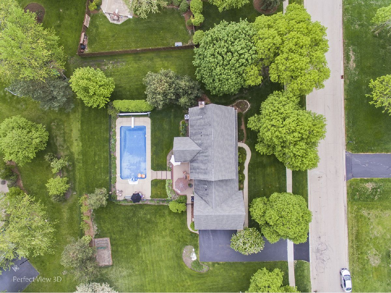
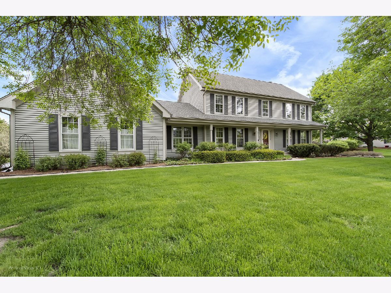
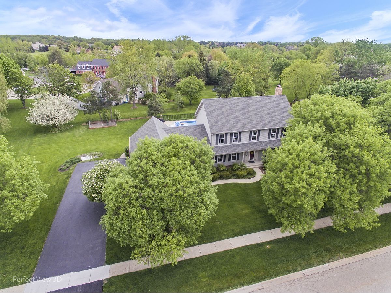
Room Specifics
Total Bedrooms: 4
Bedrooms Above Ground: 4
Bedrooms Below Ground: 0
Dimensions: —
Floor Type: —
Dimensions: —
Floor Type: —
Dimensions: —
Floor Type: —
Full Bathrooms: 3
Bathroom Amenities: Whirlpool,Separate Shower,Double Sink
Bathroom in Basement: 0
Rooms: —
Basement Description: Partially Finished,Crawl
Other Specifics
| 3 | |
| — | |
| Asphalt | |
| — | |
| — | |
| 30022 | |
| — | |
| — | |
| — | |
| — | |
| Not in DB | |
| — | |
| — | |
| — | |
| — |
Tax History
| Year | Property Taxes |
|---|---|
| 2022 | $13,068 |
Contact Agent
Nearby Similar Homes
Nearby Sold Comparables
Contact Agent
Listing Provided By
Keller Williams North Shore West

