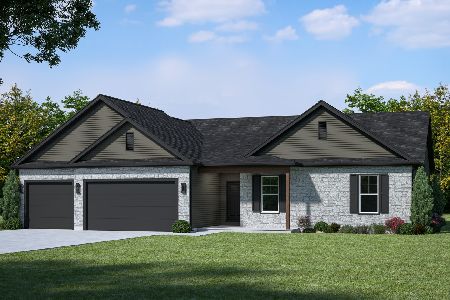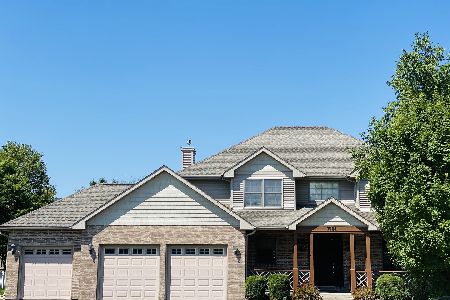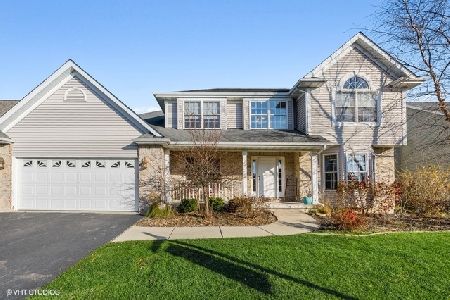1786 Charles Waite Street, Sycamore, Illinois 60178
$415,000
|
Sold
|
|
| Status: | Closed |
| Sqft: | 3,200 |
| Cost/Sqft: | $134 |
| Beds: | 5 |
| Baths: | 5 |
| Year Built: | 2003 |
| Property Taxes: | $11,429 |
| Days On Market: | 1029 |
| Lot Size: | 0,00 |
Description
Get ready to experience luxury living at its finest with this premium single-family home. Built in 2003, this stunning property boasts 5 spacious bedrooms, 4.5 bathrooms, perfect for families of all sizes. From the moment you step in, the meticulous craftsmanship is evident, with attention to every detail throughout the home. One of the standout features of this property is the open-concept gourmet kitchen designed with entertaining in mind. Enjoy cooking for family and friends with ease, thanks to top-of-the-line appliances, including a large island with seating, a walk-in pantry, and ample storage space. If you're a chef at heart or enjoy hosting dinner parties, this kitchen will be the perfect centerpiece to your gatherings. This kitchen flows perfectly into the main living area. Enjoy a cozy glass of wine with your favorite blanket, as you sit around the fireplace snuggled up. The high ceilings give the true spacious home feeling. Another excellent feature of this luxurious home is the expansive, newly fenced in backyard. Whether you're looking to host family barbecues or just relax under the stars, the spacious backyard gives you plenty of room to enjoy the great outdoors. As you head upstairs, you'll discover the large master suite with a spa-like bathroom and walk-in closet. The remaining bedrooms are also generously sized, making this the perfect home for families or anyone looking for extra space. The basement features a full bathed, and is almost completely framed for you to do as you wish. Home theater, office, children play area? The possibilities are endless. To sum it up, this single-family home is the epitome of luxury living, offering both comfort and style. Don't miss out on the opportunity to own one of the best properties in town. Book your showing now before it's too late. (Newer Roof, carpet, gutters, fence, lawn irrigation.)
Property Specifics
| Single Family | |
| — | |
| — | |
| 2003 | |
| — | |
| TWO STORY | |
| No | |
| — |
| De Kalb | |
| Heron Creek | |
| 355 / Annual | |
| — | |
| — | |
| — | |
| 11754857 | |
| 0621457001 |
Property History
| DATE: | EVENT: | PRICE: | SOURCE: |
|---|---|---|---|
| 19 May, 2015 | Under contract | $0 | MRED MLS |
| 4 May, 2015 | Listed for sale | $0 | MRED MLS |
| 3 Mar, 2022 | Sold | $374,900 | MRED MLS |
| 11 Jan, 2022 | Under contract | $374,900 | MRED MLS |
| — | Last price change | $379,900 | MRED MLS |
| 25 Aug, 2021 | Listed for sale | $389,900 | MRED MLS |
| 15 Jun, 2023 | Sold | $415,000 | MRED MLS |
| 2 May, 2023 | Under contract | $429,999 | MRED MLS |
| — | Last price change | $495,000 | MRED MLS |
| 11 Apr, 2023 | Listed for sale | $495,000 | MRED MLS |
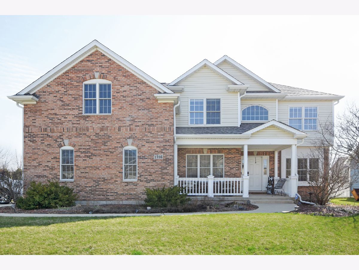
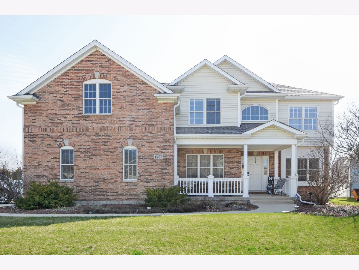
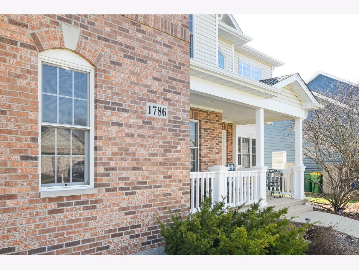
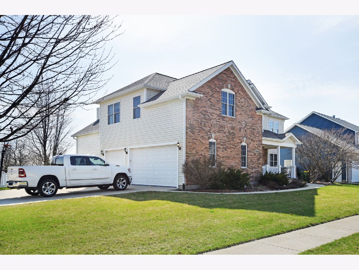
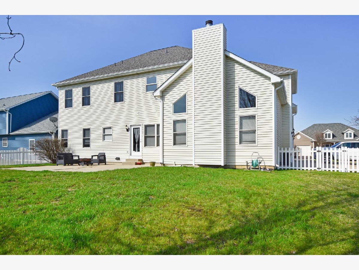
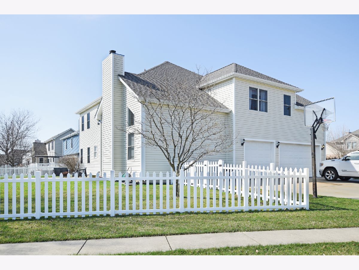
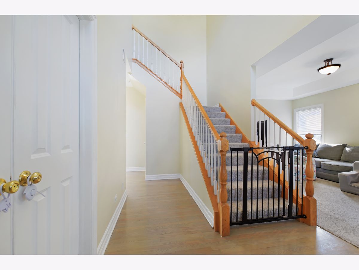
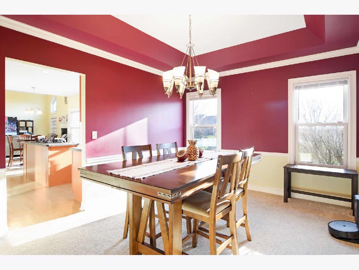
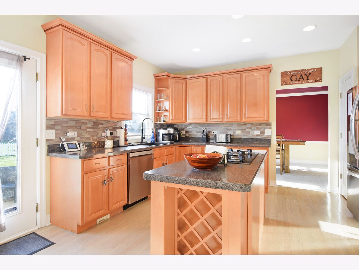
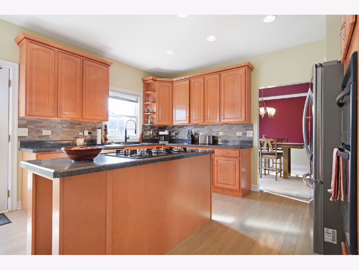
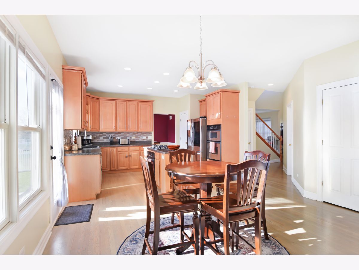
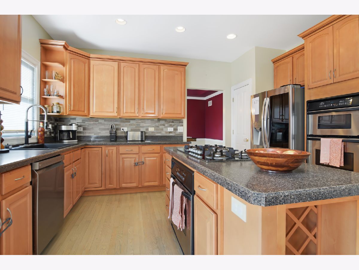
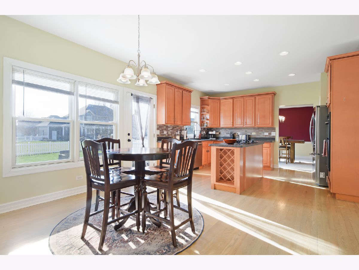
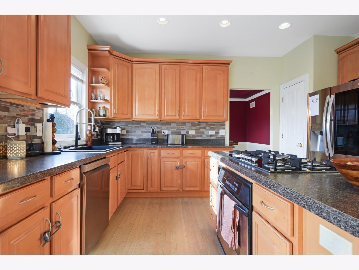
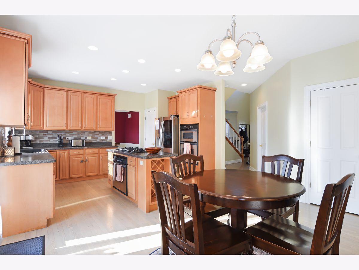
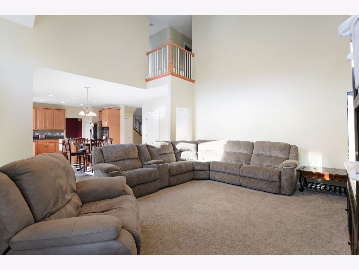
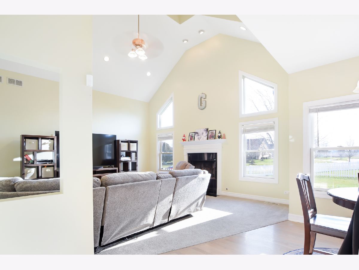
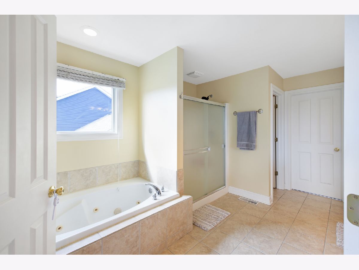
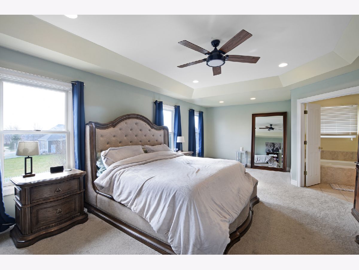
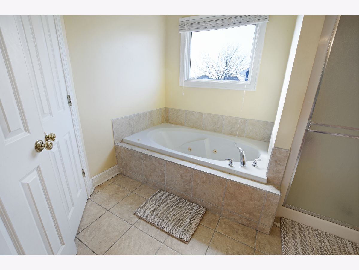
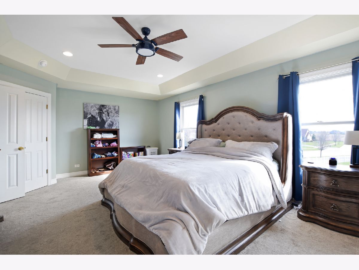
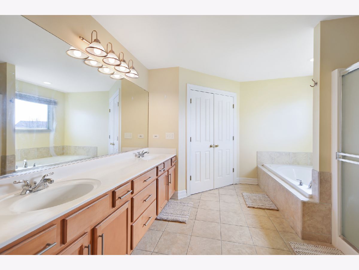
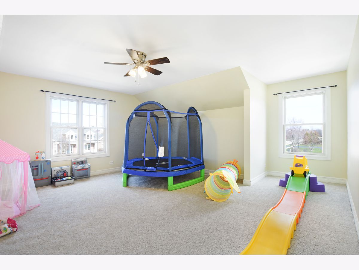
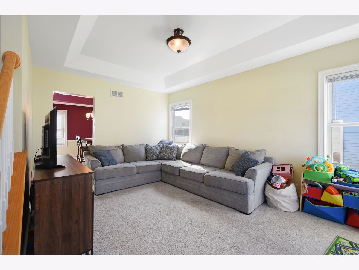
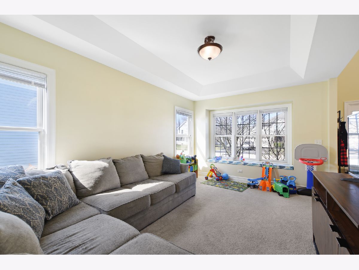
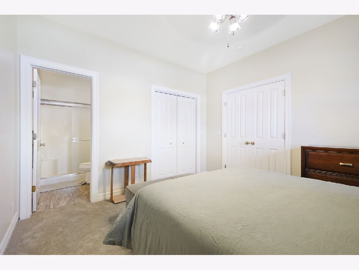
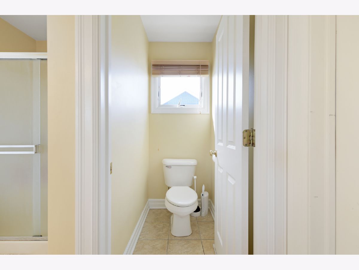
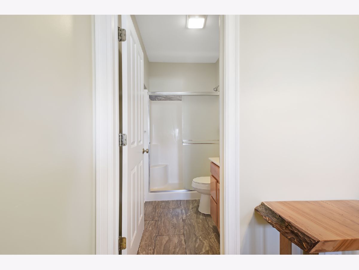
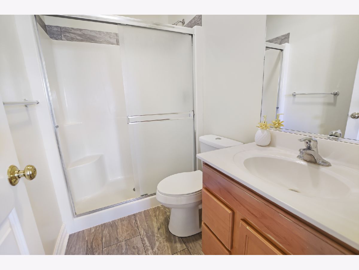
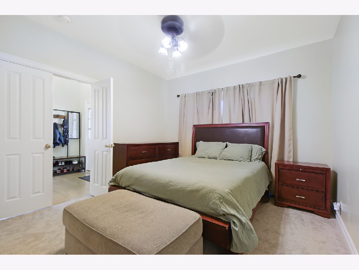
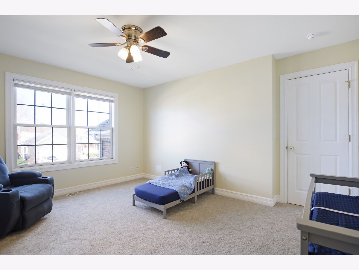
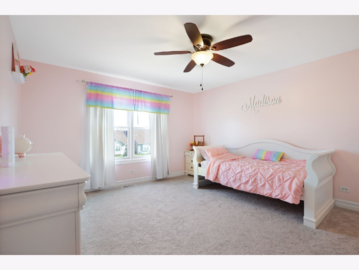
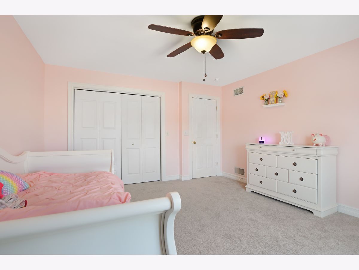
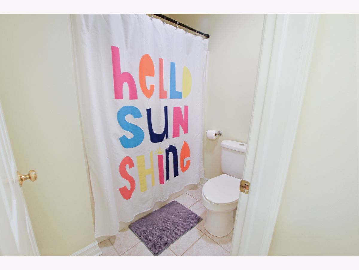
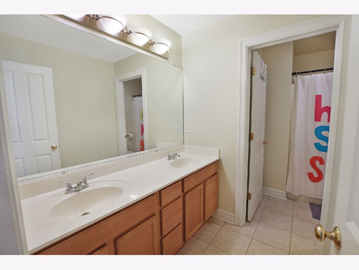
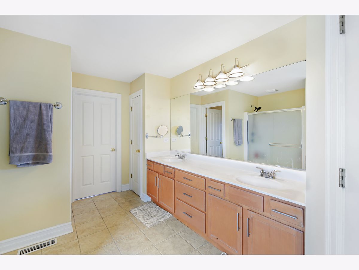
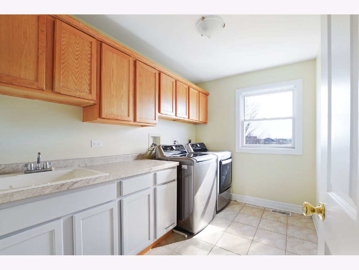
Room Specifics
Total Bedrooms: 5
Bedrooms Above Ground: 5
Bedrooms Below Ground: 0
Dimensions: —
Floor Type: —
Dimensions: —
Floor Type: —
Dimensions: —
Floor Type: —
Dimensions: —
Floor Type: —
Full Bathrooms: 5
Bathroom Amenities: —
Bathroom in Basement: 1
Rooms: —
Basement Description: Partially Finished,Rec/Family Area
Other Specifics
| 3 | |
| — | |
| Concrete | |
| — | |
| — | |
| 123X150X59X136 | |
| — | |
| — | |
| — | |
| — | |
| Not in DB | |
| — | |
| — | |
| — | |
| — |
Tax History
| Year | Property Taxes |
|---|---|
| 2022 | $11,289 |
| 2023 | $11,429 |
Contact Agent
Nearby Similar Homes
Nearby Sold Comparables
Contact Agent
Listing Provided By
HomeSmart Connect LLC


