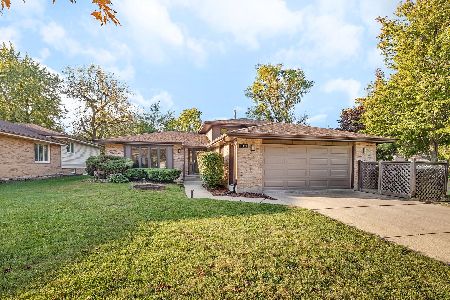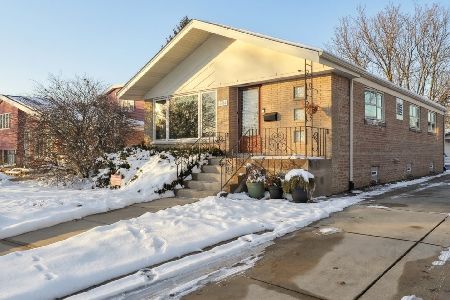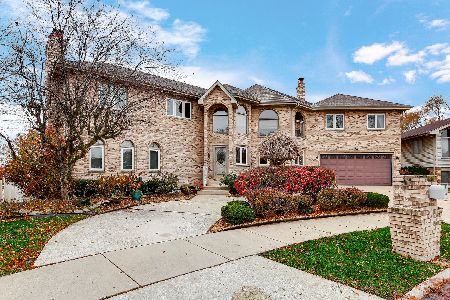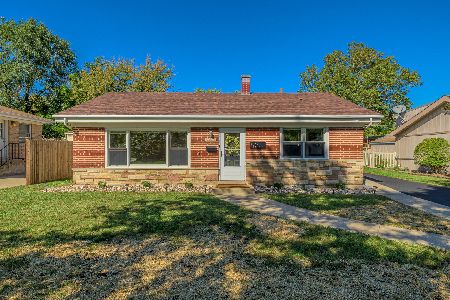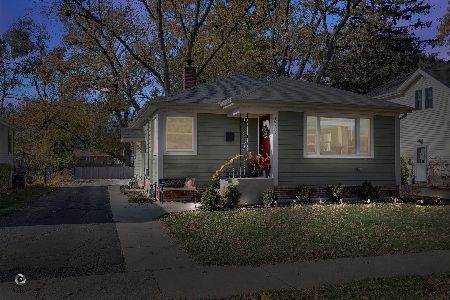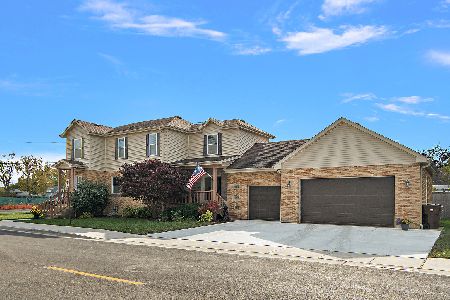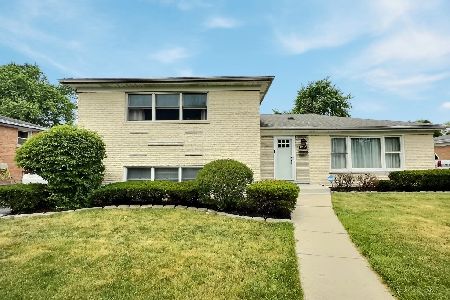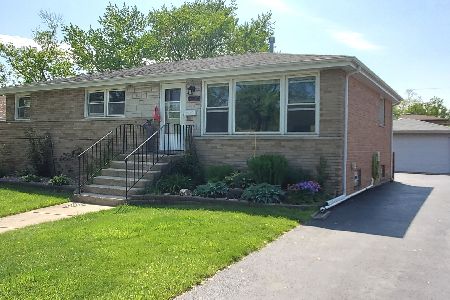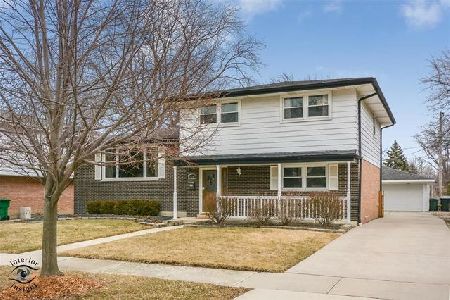17625 71st Avenue, Tinley Park, Illinois 60477
$274,000
|
Sold
|
|
| Status: | Closed |
| Sqft: | 2,192 |
| Cost/Sqft: | $123 |
| Beds: | 3 |
| Baths: | 3 |
| Year Built: | 1966 |
| Property Taxes: | $6,576 |
| Days On Market: | 1926 |
| Lot Size: | 0,17 |
Description
This lovely, well-maintained solid brick split-level home sits on a quiet street in desirable Tinley Park! The kitchen features beautiful maple wood cabinets, quartz countertops, accenting backsplash, eat-in island, pantry closet, and all appliances stay. The spacious living room with gorgeous hardwood floors and accenting crown molding continues into the dining room. The 2nd level features 3 spacious bedrooms with hardwood floors as well as a modern full bath with updated vanity and newly tiled. Lower level offers additional living space with large family room perfect for entertaining, storage room, workshop area, and laundry room. Enjoy your morning coffee in the bonus three seasons room that overlooks the generously sized backyard with professional landscaping and large patio perfect to enjoy summer nights on. 2 car detached garage. Convenient location with minutes to shopping, interstate access, parks and schools. This is one home you do not want to miss!
Property Specifics
| Single Family | |
| — | |
| Tri-Level | |
| 1966 | |
| English | |
| — | |
| No | |
| 0.17 |
| Cook | |
| — | |
| — / Not Applicable | |
| None | |
| Public | |
| Public Sewer | |
| 10843421 | |
| 28311120330000 |
Nearby Schools
| NAME: | DISTRICT: | DISTANCE: | |
|---|---|---|---|
|
High School
Tinley Park High School |
228 | Not in DB | |
Property History
| DATE: | EVENT: | PRICE: | SOURCE: |
|---|---|---|---|
| 13 Nov, 2020 | Sold | $274,000 | MRED MLS |
| 3 Sep, 2020 | Under contract | $269,900 | MRED MLS |
| 2 Sep, 2020 | Listed for sale | $269,900 | MRED MLS |
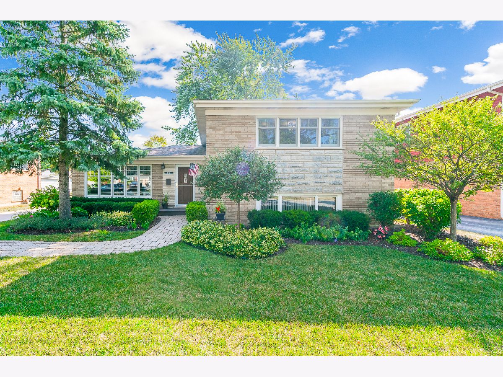



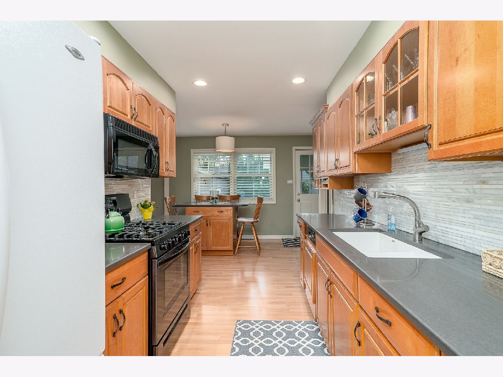
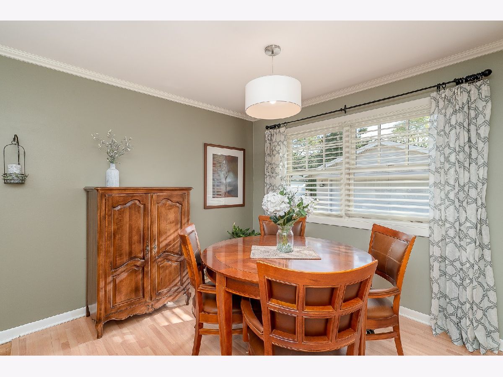
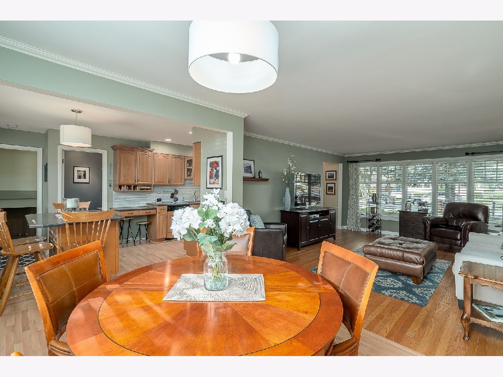
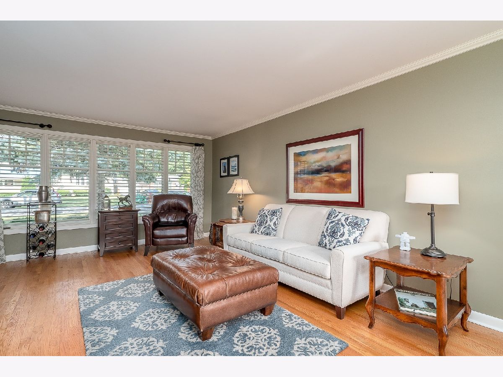
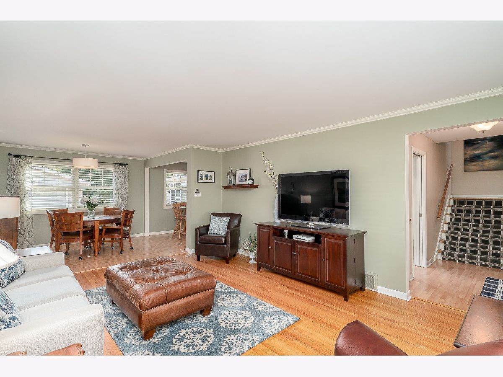
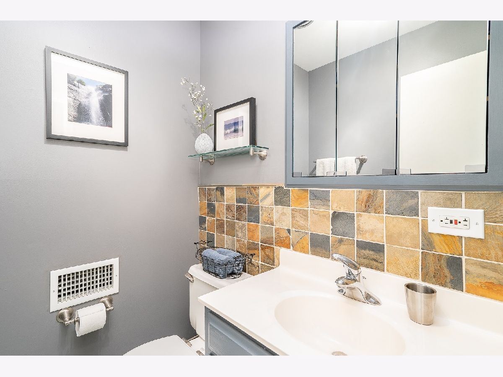
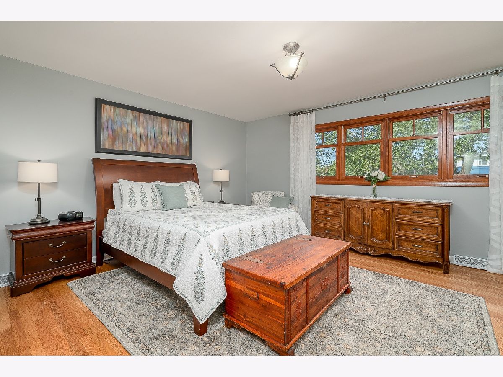
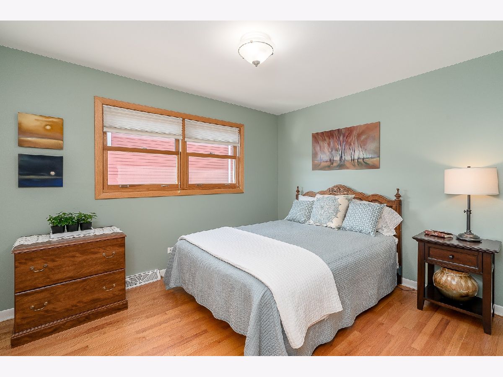
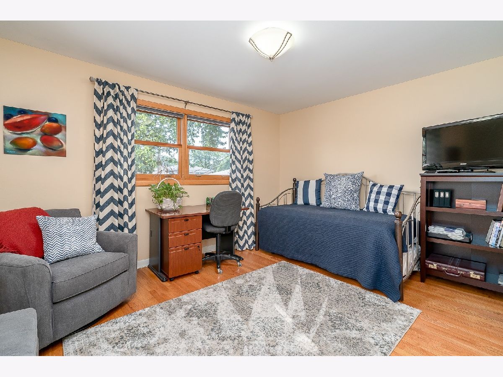
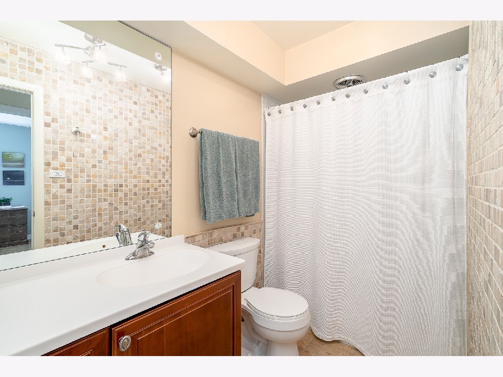
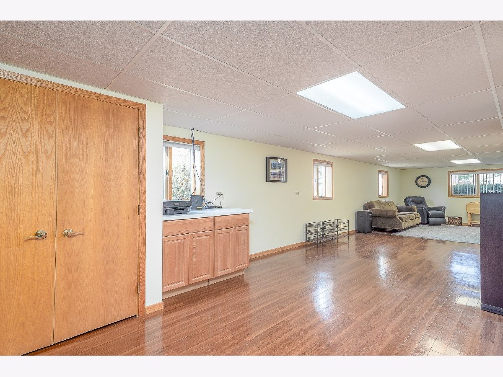
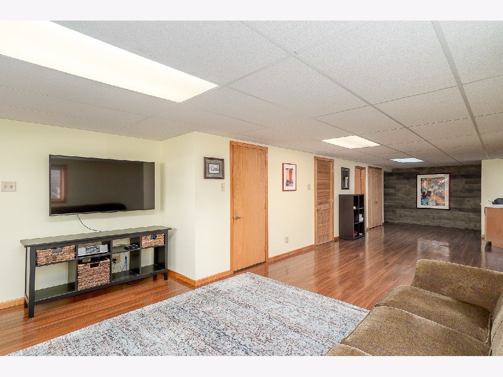
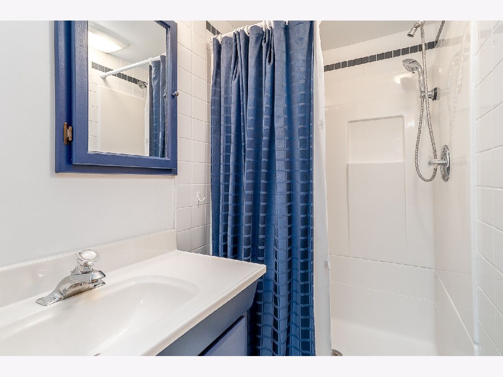
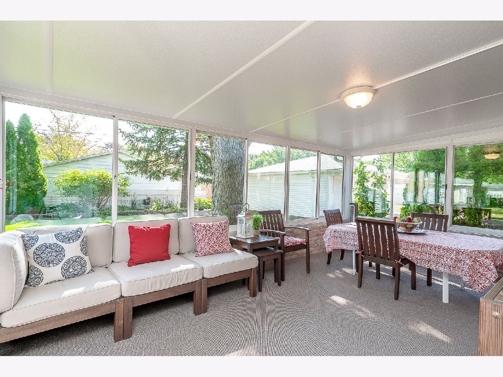
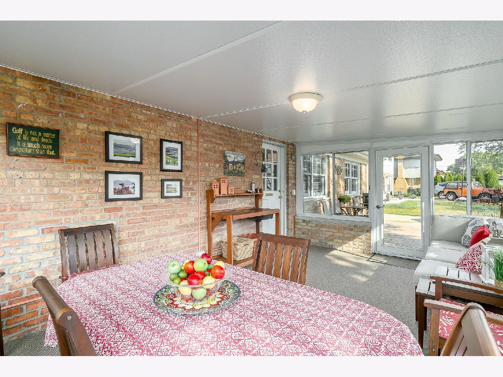
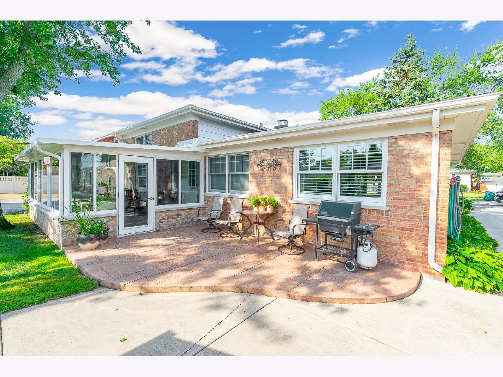
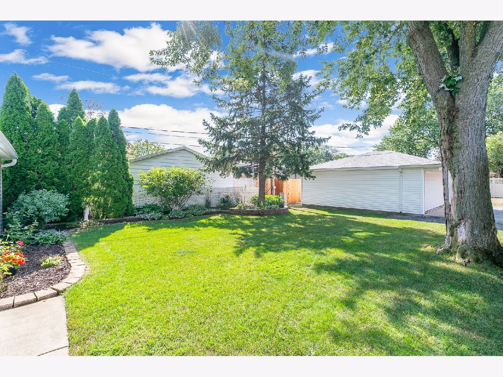
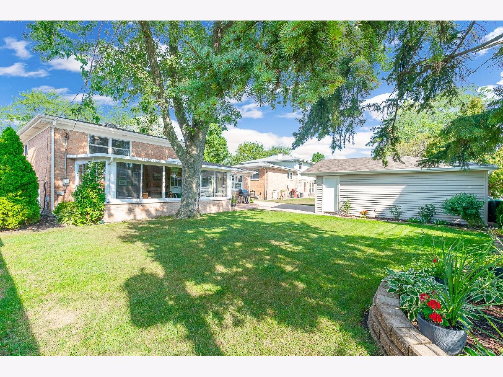
Room Specifics
Total Bedrooms: 3
Bedrooms Above Ground: 3
Bedrooms Below Ground: 0
Dimensions: —
Floor Type: Hardwood
Dimensions: —
Floor Type: Hardwood
Full Bathrooms: 3
Bathroom Amenities: Separate Shower
Bathroom in Basement: 1
Rooms: Workshop,Storage,Sun Room,Foyer
Basement Description: Finished,Rec/Family Area,Storage Space
Other Specifics
| 2 | |
| Concrete Perimeter | |
| Concrete | |
| Patio, Stamped Concrete Patio, Storms/Screens | |
| Landscaped,Mature Trees,Sidewalks,Streetlights | |
| 65.1X118.7X64.6X118.1 | |
| — | |
| None | |
| Hardwood Floors, Wood Laminate Floors, Built-in Features, Drapes/Blinds | |
| Range, Microwave, Dishwasher, Refrigerator, Washer, Dryer, Gas Oven | |
| Not in DB | |
| Curbs, Sidewalks, Street Lights, Street Paved | |
| — | |
| — | |
| — |
Tax History
| Year | Property Taxes |
|---|---|
| 2020 | $6,576 |
Contact Agent
Nearby Similar Homes
Nearby Sold Comparables
Contact Agent
Listing Provided By
Crosstown Realtors, Inc.

