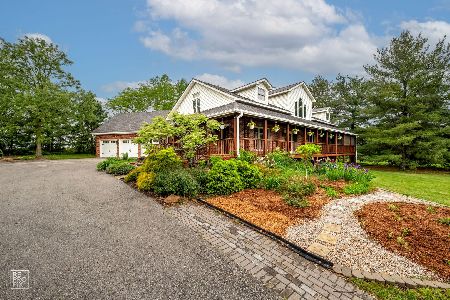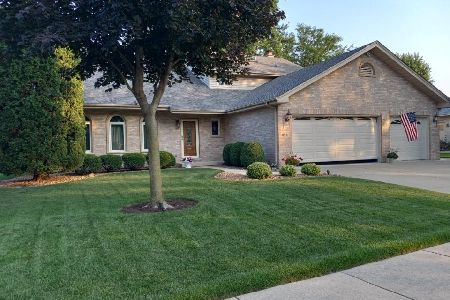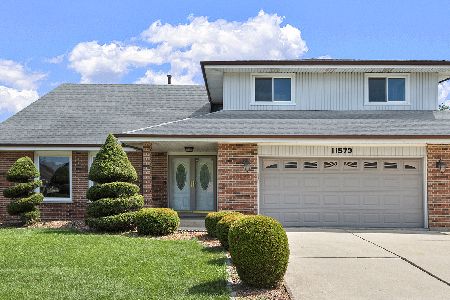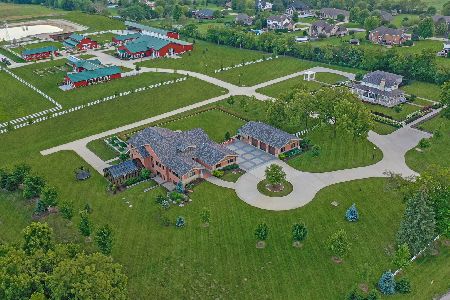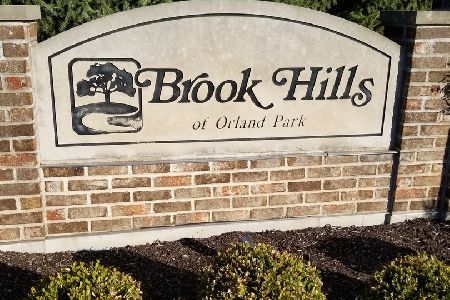17631 Westbrook Drive, Orland Park, Illinois 60467
$340,000
|
Sold
|
|
| Status: | Closed |
| Sqft: | 2,500 |
| Cost/Sqft: | $148 |
| Beds: | 3 |
| Baths: | 3 |
| Year Built: | 1996 |
| Property Taxes: | $8,425 |
| Days On Market: | 2572 |
| Lot Size: | 0,24 |
Description
Welcome to this solid & immaculate Brook Hills West step-ranch w/English basement looking over a beautiful yard & gentle stream. Enter the foyer & be immediately overwhelmed by an expansive vaulted living rm w/wooden beam & sun-drenching palladium window. Elegant dining rm for formal dinners leads to gourmet kitchen w/breakfast-bar island, built-in desk area, stately oak cabinetry, enormous skylight, huge pantry closet & large table area for family meals. Vaulted family rm w/wooden beam, floor-to-ceiling brick fireplace & bank of windows. Vaulted master suite w/view of yard, walk-in closet & bath w/skylight, double-sink, over-sized jacuzzi tub & separate shower. 2 add'l ample bedrooms each w/double closets. Professionally-installed brick paver patio w/glamorous spill-over steps down to the backyard. Light & airy unfinished English basement awaiting your finishing touches. 6-panel hardwood doors, wi-fi thermostat, 3-car garage, 8-zone sprinkler syst, roof (2011), Furnace/AC (2016). Wow!
Property Specifics
| Single Family | |
| — | |
| Step Ranch | |
| 1996 | |
| Partial,English | |
| STEP-RANCH | |
| No | |
| 0.24 |
| Cook | |
| Brook Hills West | |
| 0 / Not Applicable | |
| None | |
| Lake Michigan | |
| Public Sewer | |
| 10165812 | |
| 27311140240000 |
Property History
| DATE: | EVENT: | PRICE: | SOURCE: |
|---|---|---|---|
| 5 Apr, 2019 | Sold | $340,000 | MRED MLS |
| 12 Feb, 2019 | Under contract | $369,900 | MRED MLS |
| 5 Jan, 2019 | Listed for sale | $369,900 | MRED MLS |
Room Specifics
Total Bedrooms: 3
Bedrooms Above Ground: 3
Bedrooms Below Ground: 0
Dimensions: —
Floor Type: Carpet
Dimensions: —
Floor Type: Carpet
Full Bathrooms: 3
Bathroom Amenities: Whirlpool,Separate Shower,Double Sink
Bathroom in Basement: 0
Rooms: Walk In Closet
Basement Description: Unfinished,Crawl
Other Specifics
| 3 | |
| Concrete Perimeter | |
| Concrete | |
| Porch, Brick Paver Patio, Storms/Screens | |
| Landscaped,Stream(s) | |
| 81X134 | |
| Pull Down Stair,Unfinished | |
| Full | |
| Vaulted/Cathedral Ceilings, Skylight(s), First Floor Bedroom, First Floor Laundry, First Floor Full Bath | |
| Range, Microwave, Dishwasher, Refrigerator, Washer, Dryer, Disposal | |
| Not in DB | |
| Sidewalks, Street Lights, Street Paved | |
| — | |
| — | |
| Attached Fireplace Doors/Screen, Gas Log |
Tax History
| Year | Property Taxes |
|---|---|
| 2019 | $8,425 |
Contact Agent
Nearby Similar Homes
Nearby Sold Comparables
Contact Agent
Listing Provided By
Century 21 Affiliated

