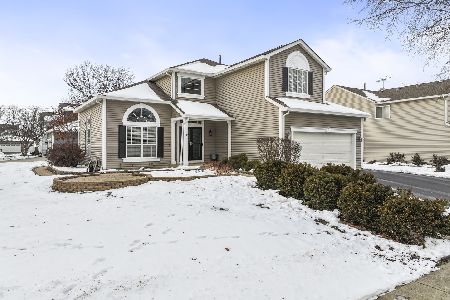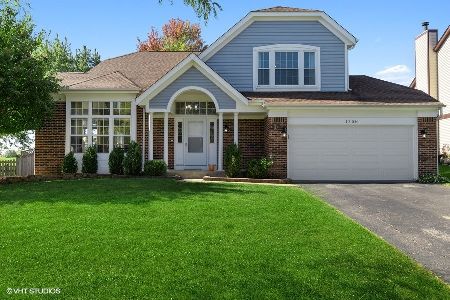1764 Bradford Lane, Crystal Lake, Illinois 60014
$287,000
|
Sold
|
|
| Status: | Closed |
| Sqft: | 2,422 |
| Cost/Sqft: | $128 |
| Beds: | 4 |
| Baths: | 3 |
| Year Built: | 1990 |
| Property Taxes: | $8,348 |
| Days On Market: | 2322 |
| Lot Size: | 0,22 |
Description
Location, Location, Location! Home is located on a premium lot in desirable Villages subdivision & steps from Indian Prairie elem school. The large inviting 2-story foyer opens to living room that leads to den with a beautiful bay window. The spacious dining room has another bay window & makes it easy to entertain guests. The family room has vaulted ceiling with 2 skylights, brick fireplace, a wall of windows that lets in natural sunlight & french door that leads to huge deck for outdoor gatherings. The kitchen is filled with cabinets galore & breakfast area with doors leading to huge deck. Laundry room is right off the garage & if gardening, the utility sink is handy. The roomy master bedroom boasts vaulted ceiling, 3 closets, large master bath with skylight for natural light, large window by the soaking tub & a separate shower. All the bedrooms have ceiling fans. Basement is finished and has a storage area that leads to the crawl space. New fence - Home Warranty included!
Property Specifics
| Single Family | |
| — | |
| — | |
| 1990 | |
| Full | |
| SUMMIT | |
| No | |
| 0.22 |
| Mc Henry | |
| The Villages | |
| — / Not Applicable | |
| None | |
| Public | |
| Public Sewer | |
| 10513643 | |
| 1919251007 |
Nearby Schools
| NAME: | DISTRICT: | DISTANCE: | |
|---|---|---|---|
|
Grade School
Indian Prairie Elementary School |
47 | — | |
|
Middle School
Lundahl Middle School |
47 | Not in DB | |
|
High School
Crystal Lake South High School |
155 | Not in DB | |
Property History
| DATE: | EVENT: | PRICE: | SOURCE: |
|---|---|---|---|
| 27 Feb, 2020 | Sold | $287,000 | MRED MLS |
| 25 Dec, 2019 | Under contract | $309,000 | MRED MLS |
| — | Last price change | $315,000 | MRED MLS |
| 10 Sep, 2019 | Listed for sale | $315,000 | MRED MLS |
Room Specifics
Total Bedrooms: 4
Bedrooms Above Ground: 4
Bedrooms Below Ground: 0
Dimensions: —
Floor Type: Carpet
Dimensions: —
Floor Type: Carpet
Dimensions: —
Floor Type: Carpet
Full Bathrooms: 3
Bathroom Amenities: Separate Shower,Double Sink,Soaking Tub
Bathroom in Basement: 0
Rooms: Breakfast Room,Den,Storage,Deck
Basement Description: Finished
Other Specifics
| 2 | |
| Concrete Perimeter | |
| Asphalt | |
| Deck, Dog Run, Brick Paver Patio, Storms/Screens | |
| Fenced Yard,Landscaped | |
| 69X130X85X119 | |
| — | |
| Full | |
| Vaulted/Cathedral Ceilings, Skylight(s), First Floor Laundry | |
| Range, Microwave, Dishwasher, Refrigerator, Washer, Dryer, Disposal | |
| Not in DB | |
| Sidewalks, Street Lights, Street Paved | |
| — | |
| — | |
| Gas Log, Gas Starter |
Tax History
| Year | Property Taxes |
|---|---|
| 2020 | $8,348 |
Contact Agent
Nearby Similar Homes
Nearby Sold Comparables
Contact Agent
Listing Provided By
Berkshire Hathaway HomeServices Starck Real Estate













