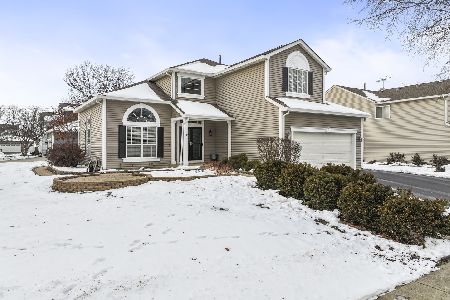1776 Bradford Lane, Crystal Lake, Illinois 60014
$285,000
|
Sold
|
|
| Status: | Closed |
| Sqft: | 1,900 |
| Cost/Sqft: | $150 |
| Beds: | 3 |
| Baths: | 3 |
| Year Built: | 1990 |
| Property Taxes: | $7,054 |
| Days On Market: | 2099 |
| Lot Size: | 0,23 |
Description
Beautiful Somerville model in The Villages of Crystal Lake! Updates galore, plus a spacious fenced in lot w/ patio & a full finished basement. Kitchen w/ 42 in cabinetry & SS appliances opens to family room w/ beautiful stone fireplace. Convenient mudroom off garage and hard surface flooring throughout main level, & vaulted ceilings in living room, dining room, & master bedroom. Newer features include: furnace (2015), hot water heater(2019), flooring (2016-2019), paint (2016-2020), fixtures (2018-2020), most windows (2017), roof (2019), and siding (2019). So much has been done for you. Check out the virtual tour and enjoy viewing the property from the comfort of your own home. "AGENTS AND/OR PROSPECTIVE BUYERS EXPOSED TO COVID 19 OR WITH A COUGH OR FEVER ARE NOT TO ENTER THE HOME UNTIL THEY RECEIVE MEDICAL CLEARANCE."
Property Specifics
| Single Family | |
| — | |
| — | |
| 1990 | |
| Full | |
| — | |
| No | |
| 0.23 |
| Mc Henry | |
| The Villages | |
| 0 / Not Applicable | |
| None | |
| Public | |
| Public Sewer | |
| 10694954 | |
| 1919251010 |
Nearby Schools
| NAME: | DISTRICT: | DISTANCE: | |
|---|---|---|---|
|
Grade School
Indian Prairie Elementary School |
47 | — | |
|
Middle School
Lundahl Middle School |
47 | Not in DB | |
|
High School
Crystal Lake South High School |
155 | Not in DB | |
Property History
| DATE: | EVENT: | PRICE: | SOURCE: |
|---|---|---|---|
| 17 Jan, 2014 | Sold | $225,000 | MRED MLS |
| 8 Dec, 2013 | Under contract | $230,000 | MRED MLS |
| — | Last price change | $235,000 | MRED MLS |
| 28 Oct, 2013 | Listed for sale | $235,000 | MRED MLS |
| 22 Jun, 2020 | Sold | $285,000 | MRED MLS |
| 24 Apr, 2020 | Under contract | $285,000 | MRED MLS |
| 21 Apr, 2020 | Listed for sale | $285,000 | MRED MLS |































Room Specifics
Total Bedrooms: 3
Bedrooms Above Ground: 3
Bedrooms Below Ground: 0
Dimensions: —
Floor Type: Carpet
Dimensions: —
Floor Type: Carpet
Full Bathrooms: 3
Bathroom Amenities: Double Sink
Bathroom in Basement: 0
Rooms: Eating Area
Basement Description: Finished
Other Specifics
| 2 | |
| Concrete Perimeter | |
| — | |
| Patio, Fire Pit | |
| Corner Lot,Fenced Yard,Landscaped | |
| 74X116 | |
| — | |
| Full | |
| Vaulted/Cathedral Ceilings, Wood Laminate Floors, Walk-In Closet(s) | |
| Range, Microwave, Dishwasher, Refrigerator, Washer, Dryer | |
| Not in DB | |
| Park, Curbs, Sidewalks, Street Lights, Street Paved | |
| — | |
| — | |
| Wood Burning, Attached Fireplace Doors/Screen, Gas Starter |
Tax History
| Year | Property Taxes |
|---|---|
| 2014 | $6,844 |
| 2020 | $7,054 |
Contact Agent
Nearby Similar Homes
Nearby Sold Comparables
Contact Agent
Listing Provided By
Keller Williams Inspire - Geneva











