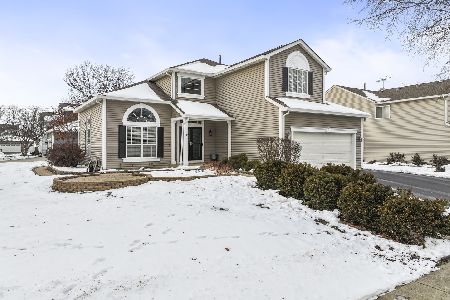1768 Bradford Lane, Crystal Lake, Illinois 60014
$411,147
|
Sold
|
|
| Status: | Closed |
| Sqft: | 3,379 |
| Cost/Sqft: | $118 |
| Beds: | 4 |
| Baths: | 3 |
| Year Built: | 1990 |
| Property Taxes: | $8,661 |
| Days On Market: | 1627 |
| Lot Size: | 0,22 |
Description
Pool Time! In a home completely designed and re-imagined for todays families & casual lifestyles - long time owners care & quality updates will make for carefree living here. Enormous vaulted Great Room with large service dry bar leads to the "No-Stress Zone" Party & relaxation paradise! Just imagine yourselves - Gorgeous Pool & sundeck - huge cedar screen gazeebo - outdoor kitchen area & Firepit all open to Indian Prairie Park & School! Hardwood Floors - Beautifully upgraded Baths - updated white kitchen - full finished basement - high ceilings & open spaces to gather along with multiple private & flexible use spaces for office/music/zoom - you decide! Oversized 3 car concrete drive with deep side parking pad for a boat to enjoy Crystal Lake & the nearby Fox and Chain! Fantastic desired neighborhood in the Randall Rd corridor just minutes to Metra - preferred schools - a rare combination of amenities not often available!
Property Specifics
| Single Family | |
| — | |
| Traditional | |
| 1990 | |
| Full | |
| EXPANDED SOMMERVILLE | |
| No | |
| 0.22 |
| Mc Henry | |
| The Villages | |
| — / Not Applicable | |
| None | |
| Public | |
| Public Sewer, Sewer-Storm | |
| 11178898 | |
| 1919251008 |
Nearby Schools
| NAME: | DISTRICT: | DISTANCE: | |
|---|---|---|---|
|
Grade School
Indian Prairie Elementary School |
47 | — | |
|
Middle School
Lundahl Middle School |
47 | Not in DB | |
|
High School
Crystal Lake South High School |
155 | Not in DB | |
Property History
| DATE: | EVENT: | PRICE: | SOURCE: |
|---|---|---|---|
| 17 Sep, 2021 | Sold | $411,147 | MRED MLS |
| 9 Aug, 2021 | Under contract | $400,000 | MRED MLS |
| 4 Aug, 2021 | Listed for sale | $400,000 | MRED MLS |
| 27 Apr, 2023 | Sold | $435,026 | MRED MLS |
| 25 Mar, 2023 | Under contract | $429,900 | MRED MLS |
| 21 Mar, 2023 | Listed for sale | $429,900 | MRED MLS |































Room Specifics
Total Bedrooms: 4
Bedrooms Above Ground: 4
Bedrooms Below Ground: 0
Dimensions: —
Floor Type: Carpet
Dimensions: —
Floor Type: Carpet
Dimensions: —
Floor Type: Carpet
Full Bathrooms: 3
Bathroom Amenities: Separate Shower
Bathroom in Basement: 0
Rooms: Den,Recreation Room,Other Room
Basement Description: Finished
Other Specifics
| 2 | |
| Concrete Perimeter | |
| Concrete | |
| Patio, Porch Screened, In Ground Pool, Storms/Screens, Fire Pit | |
| Landscaped,Park Adjacent,Water Rights,Lake Access,Partial Fencing | |
| 74X130X85X118 | |
| Pull Down Stair,Unfinished | |
| Full | |
| Vaulted/Cathedral Ceilings, Bar-Dry, Hardwood Floors, First Floor Bedroom, First Floor Laundry, Bookcases, Some Carpeting | |
| Range, Microwave, Dishwasher, Refrigerator, Washer, Dryer, Disposal, Range Hood | |
| Not in DB | |
| Park, Water Rights, Curbs, Sidewalks, Street Lights, Street Paved | |
| — | |
| — | |
| Wood Burning, Gas Starter |
Tax History
| Year | Property Taxes |
|---|---|
| 2021 | $8,661 |
| 2023 | $8,884 |
Contact Agent
Nearby Similar Homes
Nearby Sold Comparables
Contact Agent
Listing Provided By
Berkshire Hathaway HomeServices Starck Real Estate











