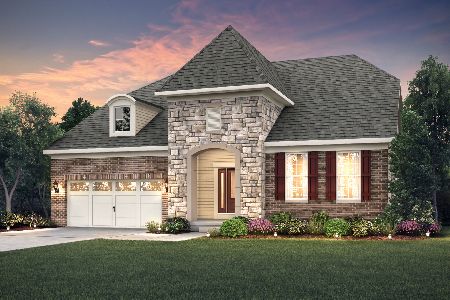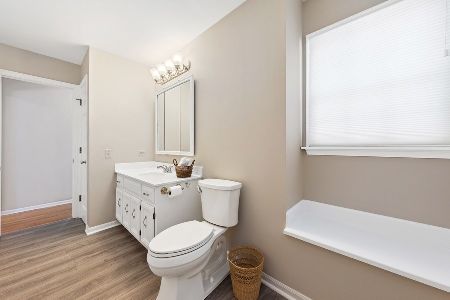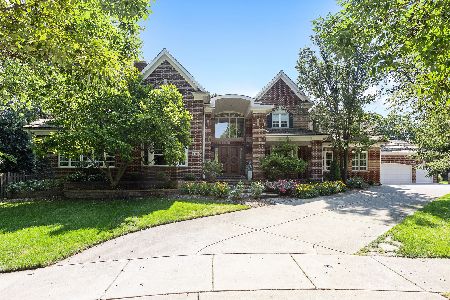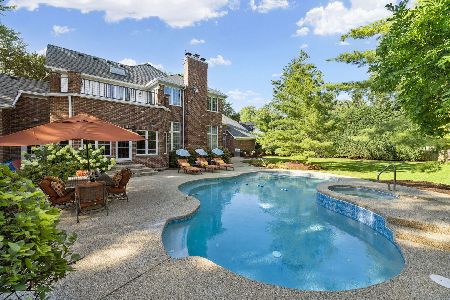1764 Mustang Court, Wheaton, Illinois 60189
$690,000
|
Sold
|
|
| Status: | Closed |
| Sqft: | 3,275 |
| Cost/Sqft: | $213 |
| Beds: | 5 |
| Baths: | 5 |
| Year Built: | 1990 |
| Property Taxes: | $14,595 |
| Days On Market: | 2853 |
| Lot Size: | 0,31 |
Description
Simply move in & enjoy! This fabulous home is completely updated & situated on an uncommonly large private cul-de-sac lot. Conveniently located with just a quick walk to Wheaton Park District/Rice Pool, Briar Patch Park & loads of shopping including Whole Foods & Starbucks! The long list of features in this home includes: Huge, remodeled kitchen with massive center island, Viking range with pot filler, Viking refrigerator, warming drawer, custom cabinetry with slow close drawers, under/above cabinet lighting & large pantry closet, 9ft Ceilings, five bedrooms all on the 2nd level, heated sunroom, all new windows, family sized mudroom with cubbies, first floor laundry, large second floor loft area, vaulted ceilings, custom millwork throughout & dual zoned HVAC. Master bedroom retreat with sitting area, fireplace & spa like bath. 3 car attached garage. Finished basement with additional half bath. Stunning exterior hardscape with brick paver patio & fire pit. Easy access to expressways.
Property Specifics
| Single Family | |
| — | |
| Traditional | |
| 1990 | |
| Full | |
| — | |
| No | |
| 0.31 |
| Du Page | |
| Danada East | |
| 0 / Not Applicable | |
| None | |
| Lake Michigan | |
| Public Sewer | |
| 09906518 | |
| 0527108006 |
Nearby Schools
| NAME: | DISTRICT: | DISTANCE: | |
|---|---|---|---|
|
Grade School
Wiesbrook Elementary School |
200 | — | |
|
Middle School
Hubble Middle School |
200 | Not in DB | |
|
High School
Wheaton Warrenville South H S |
200 | Not in DB | |
Property History
| DATE: | EVENT: | PRICE: | SOURCE: |
|---|---|---|---|
| 12 Jul, 2018 | Sold | $690,000 | MRED MLS |
| 27 May, 2018 | Under contract | $698,000 | MRED MLS |
| — | Last price change | $729,000 | MRED MLS |
| 5 Apr, 2018 | Listed for sale | $729,000 | MRED MLS |
Room Specifics
Total Bedrooms: 5
Bedrooms Above Ground: 5
Bedrooms Below Ground: 0
Dimensions: —
Floor Type: Hardwood
Dimensions: —
Floor Type: Hardwood
Dimensions: —
Floor Type: Hardwood
Dimensions: —
Floor Type: —
Full Bathrooms: 5
Bathroom Amenities: Separate Shower,Double Sink,Full Body Spray Shower
Bathroom in Basement: 1
Rooms: Bedroom 5,Office,Recreation Room,Loft,Game Room,Heated Sun Room
Basement Description: Finished
Other Specifics
| 3 | |
| — | |
| Concrete | |
| Patio, Porch | |
| Cul-De-Sac | |
| 57 X 106 X 54 X 126 X 125 | |
| Pull Down Stair | |
| Full | |
| Vaulted/Cathedral Ceilings, Skylight(s), Hardwood Floors, First Floor Laundry | |
| Double Oven, Range, Microwave, Dishwasher, High End Refrigerator, Washer, Dryer, Disposal, Stainless Steel Appliance(s), Range Hood | |
| Not in DB | |
| Sidewalks, Street Lights | |
| — | |
| — | |
| Gas Log |
Tax History
| Year | Property Taxes |
|---|---|
| 2018 | $14,595 |
Contact Agent
Nearby Similar Homes
Nearby Sold Comparables
Contact Agent
Listing Provided By
Baird & Warner












