49 Somerset Circle, Wheaton, Illinois 60189
$721,028
|
Sold
|
|
| Status: | Closed |
| Sqft: | 1,683 |
| Cost/Sqft: | $409 |
| Beds: | 3 |
| Baths: | 3 |
| Year Built: | 2019 |
| Property Taxes: | $0 |
| Days On Market: | 2128 |
| Lot Size: | 0,19 |
Description
Welcome Home to Loretto Club, a low-maintenance community in beautiful Wheaton. Your new home is 2-story with main floor master bedroom with ensuite private bath and a large walk-in closet. The dramatic foyer, featuring a stunning spiral staircase, leads to the spacious gathering room open to the kitchen, perfect for entertaining. Your kitchen's sunny cafe has premium views: Trees, Seven Gables Park, or Chicago Golf Club. Your home welcomes you at the Owner's Entry with large mudroom, closets, and separate laundry room. Two additional bedrooms with walk-in closets, a second full bath and large loft complete the second floor. Enjoy maintenance-free lifestyle as the HOA takes care of snow removal and lawn services. A great opportunity to build a new, energy efficient, warranted, and personalized home with all of today's most sought-after features and designs. Photos are of a similar home with some options not available at this base price. Price includes homesite.
Property Specifics
| Single Family | |
| — | |
| — | |
| 2019 | |
| Full | |
| BOURGES | |
| No | |
| 0.19 |
| Du Page | |
| Loretto Club | |
| 188 / Monthly | |
| Lawn Care,Snow Removal | |
| Public | |
| Public Sewer | |
| 10680297 | |
| 0529201047 |
Nearby Schools
| NAME: | DISTRICT: | DISTANCE: | |
|---|---|---|---|
|
Grade School
Whittier Elementary School |
200 | — | |
|
Middle School
Edison Middle School |
200 | Not in DB | |
|
High School
Wheaton Warrenville South H S |
200 | Not in DB | |
Property History
| DATE: | EVENT: | PRICE: | SOURCE: |
|---|---|---|---|
| 29 Jan, 2021 | Sold | $721,028 | MRED MLS |
| 18 May, 2020 | Under contract | $688,387 | MRED MLS |
| 31 Mar, 2020 | Listed for sale | $688,387 | MRED MLS |
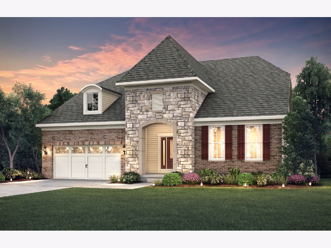
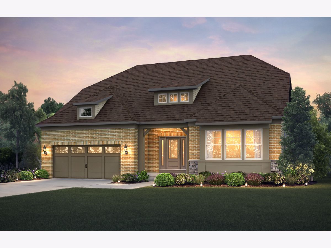
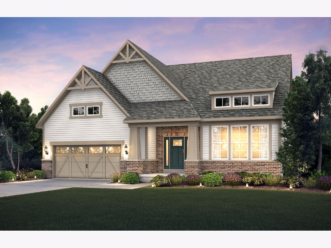
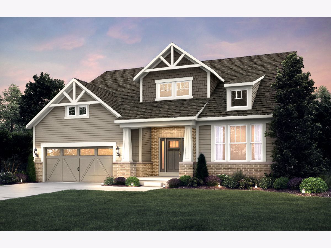
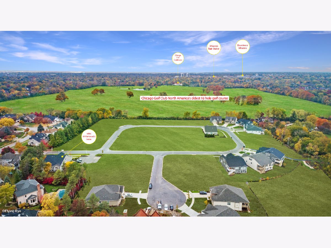
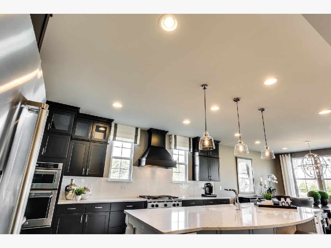
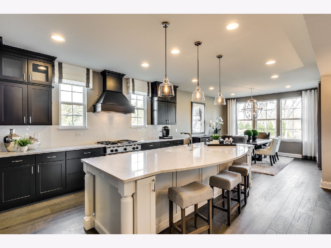
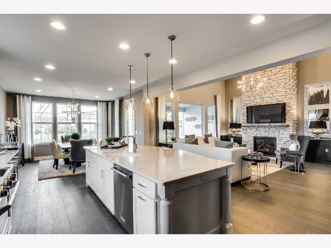
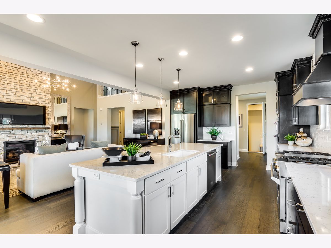
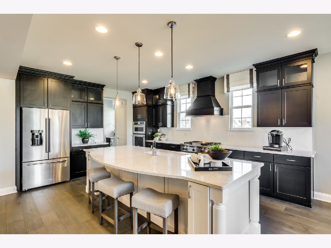
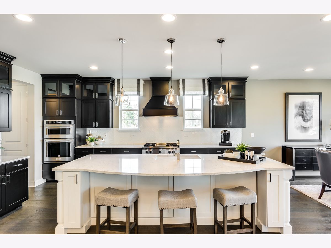
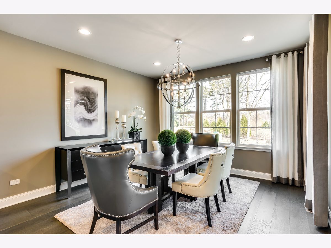
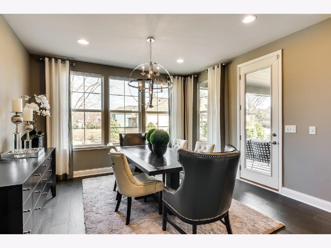
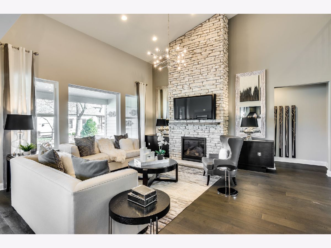
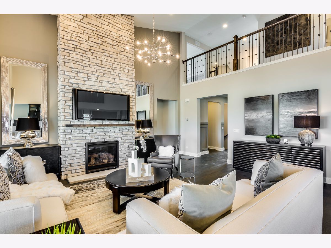
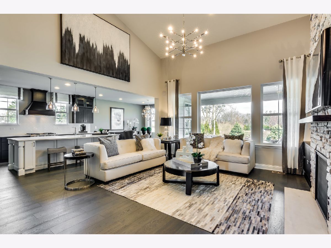
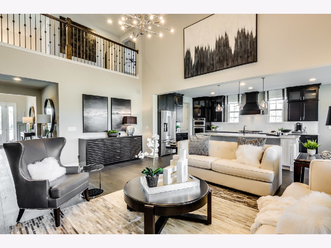
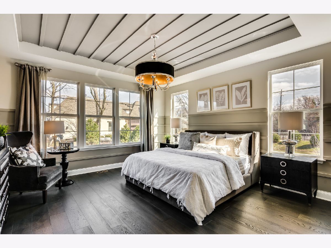
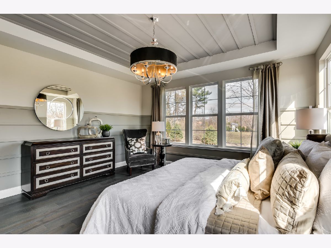
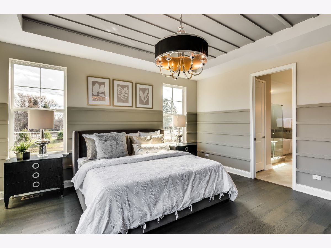
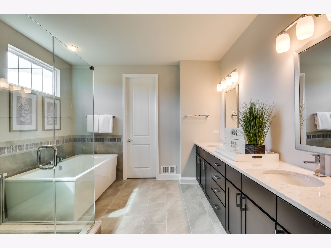
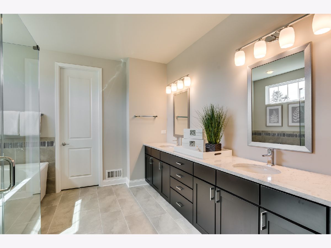
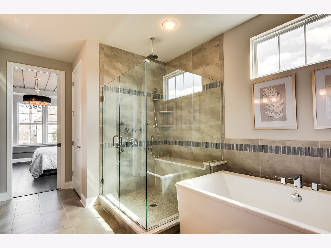
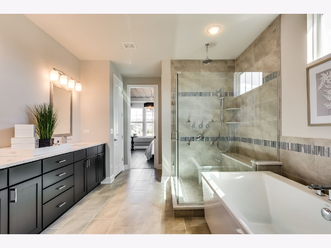
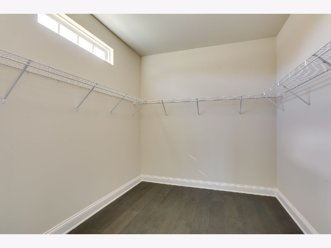
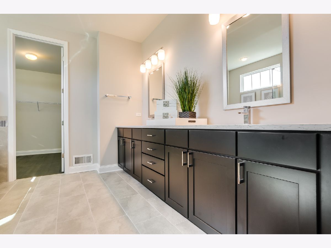
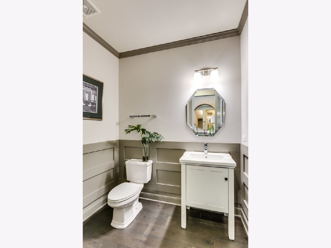
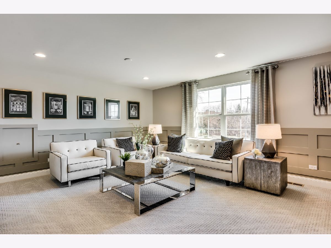
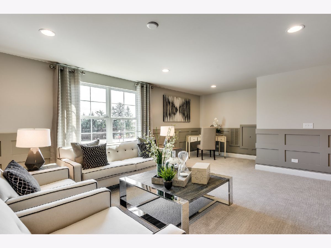
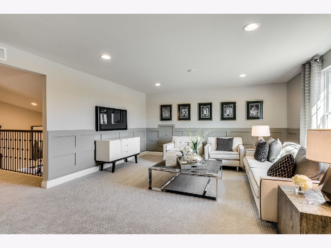
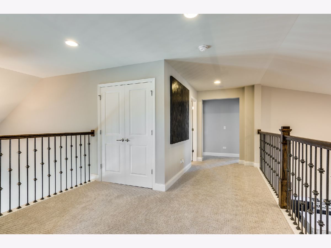
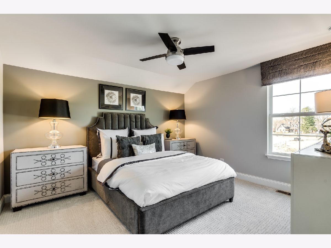
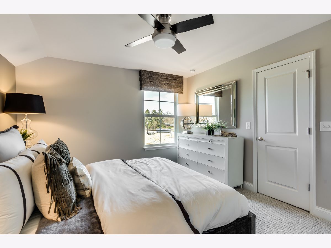
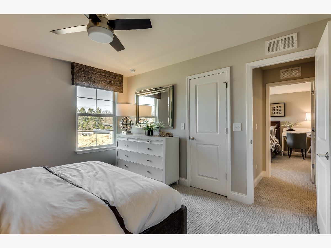
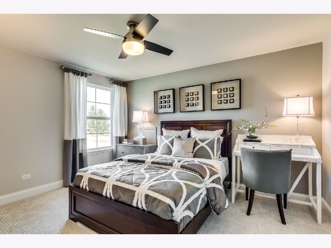
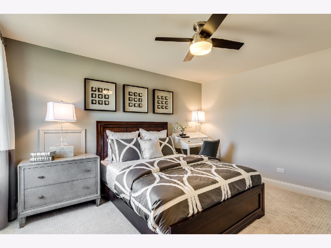
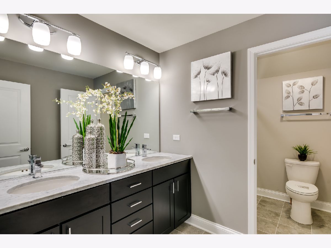
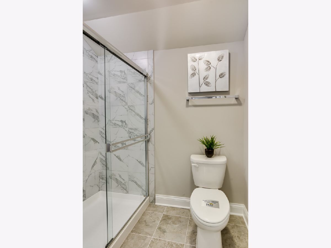
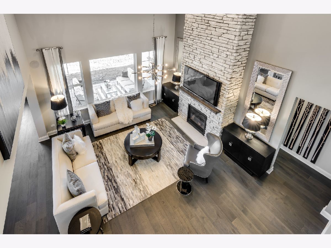
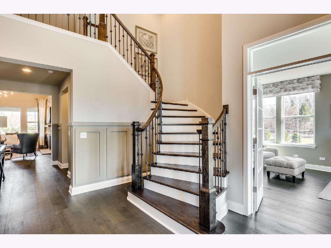
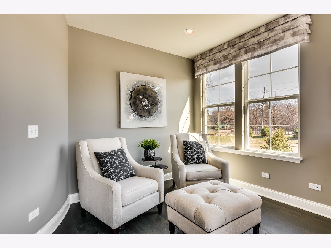
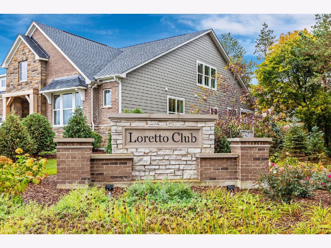
Room Specifics
Total Bedrooms: 3
Bedrooms Above Ground: 3
Bedrooms Below Ground: 0
Dimensions: —
Floor Type: Carpet
Dimensions: —
Floor Type: Carpet
Full Bathrooms: 3
Bathroom Amenities: Separate Shower,Double Sink
Bathroom in Basement: 0
Rooms: Den,Foyer,Mud Room,Walk In Closet,Great Room,Loft
Basement Description: Unfinished
Other Specifics
| 2 | |
| — | |
| Concrete | |
| — | |
| — | |
| 70X124 | |
| — | |
| Full | |
| Hardwood Floors, First Floor Bedroom, First Floor Laundry, First Floor Full Bath | |
| Range, Microwave, Dishwasher, Disposal | |
| Not in DB | |
| — | |
| — | |
| — | |
| — |
Tax History
| Year | Property Taxes |
|---|
Contact Agent
Nearby Similar Homes
Nearby Sold Comparables
Contact Agent
Listing Provided By
@properties








