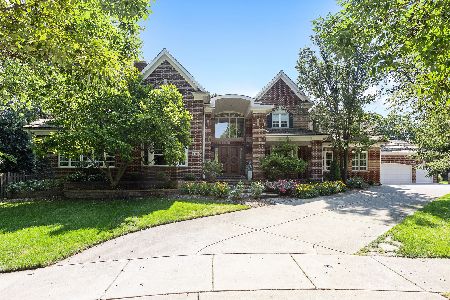950 Tara Court, Wheaton, Illinois 60189
$1,500,000
|
Sold
|
|
| Status: | Closed |
| Sqft: | 7,215 |
| Cost/Sqft: | $243 |
| Beds: | 5 |
| Baths: | 8 |
| Year Built: | 2000 |
| Property Taxes: | $39,766 |
| Days On Market: | 655 |
| Lot Size: | 0,74 |
Description
Nestled at the end of a tranquil cul-de-sac on Tara Court in Wheaton, this magnificent 7,215 sq. ft. custom-designed home is a timeless testament to luxurious living. Crafted in 2001 with unwavering attention to detail, this all-brick residence is a harmonious blend of elegance and functionality, proudly maintained by its original designers and owners. Beyond its stately facade, the home unfolds over 16+ rooms, creating a sprawling haven for both intimate gatherings and grand celebrations. Boasting a wealth of living space, the residence comprises 7,215 sq. ft. above-ground area, augmented by two two-car garages, two expansive porches, three generous balconies, and a finished basement spanning approximately 4,100 sq. ft. - resulting in over 12,000 sq. ft. under roof. Set on the largest lot on Tara Court, the property is adorned with mature trees, offering a serene and private retreat. The open floorplan, a hallmark of this residence, encompasses five bedrooms, seven and a half baths, and four fireplaces, fostering an environment of warmth and sophistication. The first floor is a masterpiece of design, featuring a guest suite (partially ADA compliant), a formal dining room, a study, a media room, a powder room, and a kitchen with a breakfast nook. Additional highlights include a solarium, a laundry room with a full bath, and both a gathering (family) room and formal living room, seamlessly interconnected in an open layout. The second floor unveils four bedrooms, each with its own ensuite bath and distinctive open/raised ceilings. The primary bedroom is a sanctuary with a fireplace, a spacious his and hers bathroom, and an expansive walk-in closet. The three additional bedrooms boast large walk-in closets and ensuite bathrooms, creating private havens for every member of the household. The finished basement, spanning ~2,500 of finished sq. ft., adds another dimension to this extraordinary home. Complete with a wet bar, a brick fireplace, four large rooms, a custom redwood wine cellar, a workshop space, two closets, a full bathroom, and ample storage, the basement offers versatility and endless possibilities. Practical amenities include two large water heaters, three nearly new furnace/AC units with built-in humidifiers, and three sump pumps - with the two primary pumps equipped with battery backup systems. Recent enhancements, such as a new roof, new gutters, new gutter guards, two new AC units, and a comprehensive pool renovation, underscore the meticulous care and modern updates that define this residence. Strategically positioned in South Wheaton, Tara Court provides convenient access to I-88 to the south, I-355 to the east, and a nearby commuter train to the north. The residence is part of the esteemed Wheaton/Warrenville School District (D200), ensuring access to well-regarded elementary, middle, and high schools. Immerse yourself in a lifestyle defined by luxury, comfort, and enduring memories in this remarkable home where meticulous craftsmanship meets contemporary living. Welcome to a residence that transcends the ordinary, inviting you to create a lifetime of cherished moments.
Property Specifics
| Single Family | |
| — | |
| — | |
| 2000 | |
| — | |
| — | |
| No | |
| 0.74 |
| — | |
| — | |
| 200 / Monthly | |
| — | |
| — | |
| — | |
| 12028008 | |
| 0527108048 |
Nearby Schools
| NAME: | DISTRICT: | DISTANCE: | |
|---|---|---|---|
|
Grade School
Wiesbrook Elementary School |
200 | — | |
|
Middle School
Hubble Middle School |
200 | Not in DB | |
|
High School
Wheaton Warrenville South H S |
200 | Not in DB | |
Property History
| DATE: | EVENT: | PRICE: | SOURCE: |
|---|---|---|---|
| 7 Jun, 2024 | Sold | $1,500,000 | MRED MLS |
| 12 May, 2024 | Under contract | $1,750,000 | MRED MLS |
| 12 Apr, 2024 | Listed for sale | $1,750,000 | MRED MLS |
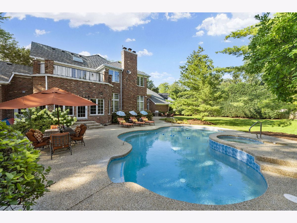
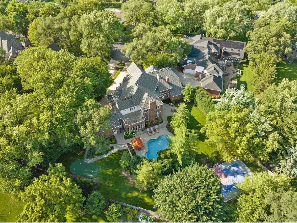
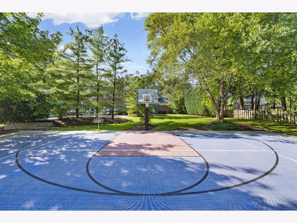
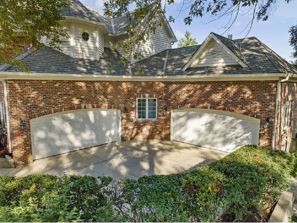
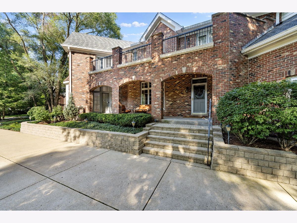
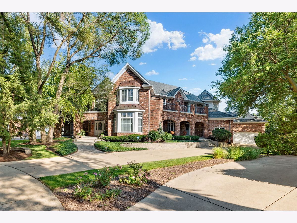
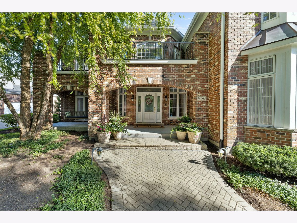
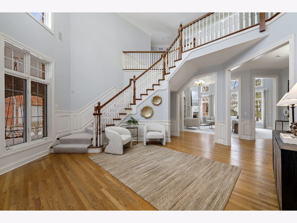
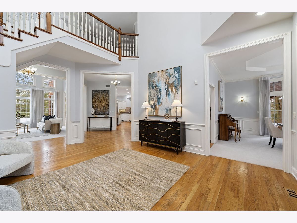
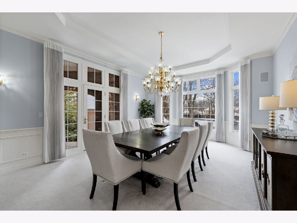
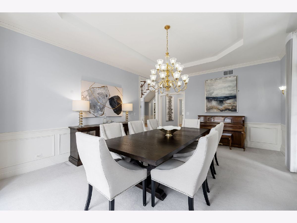
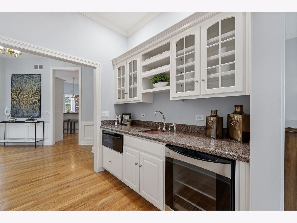
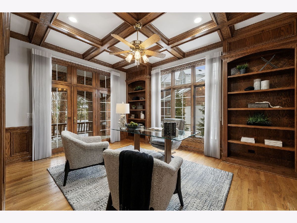
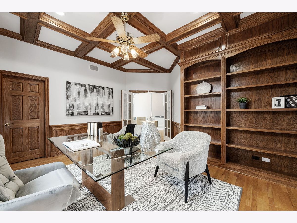
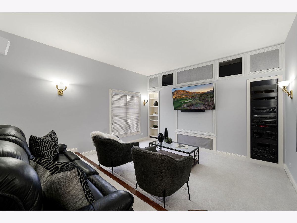
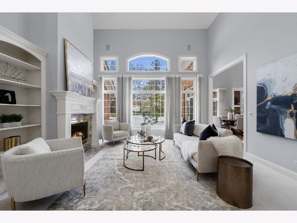
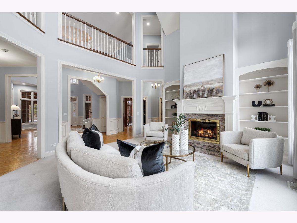
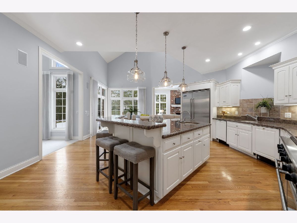
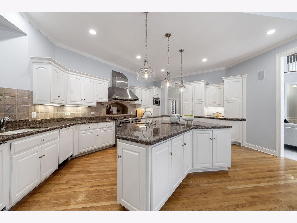
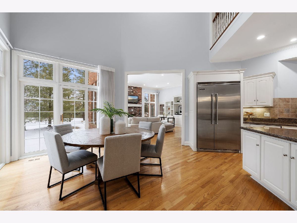
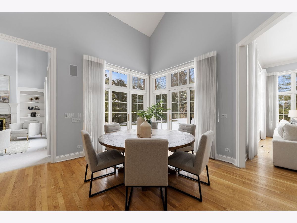
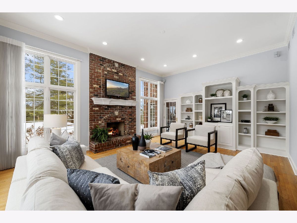
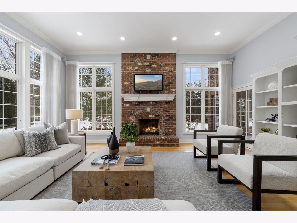
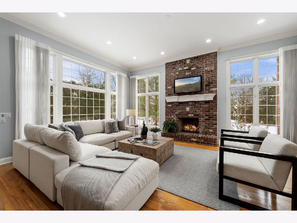
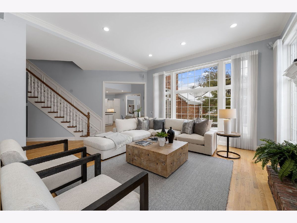
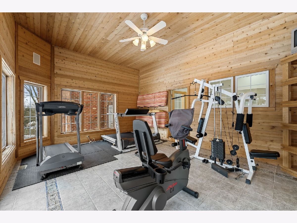
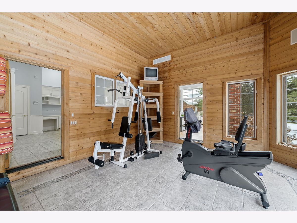
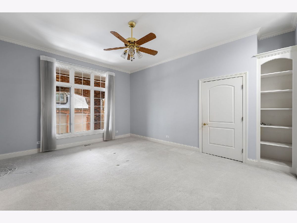
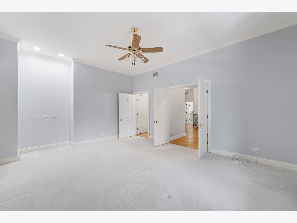
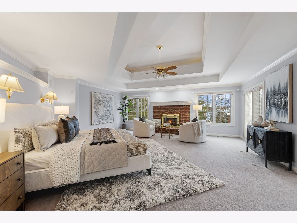
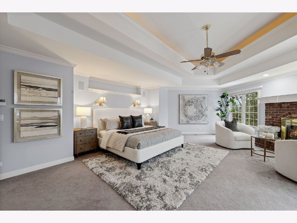
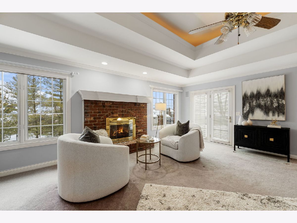
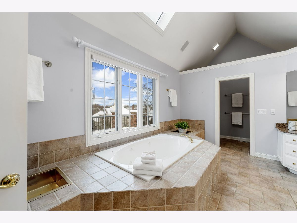
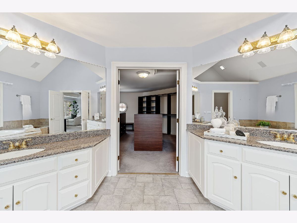
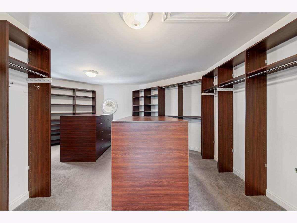
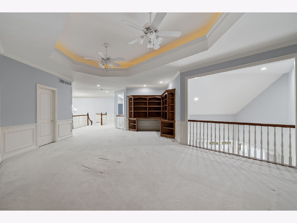
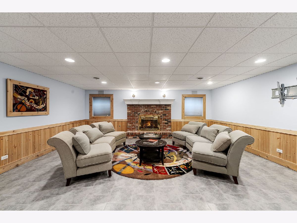
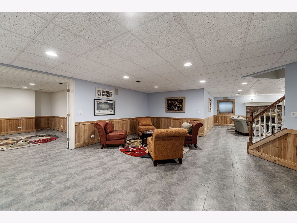
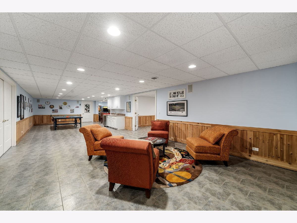
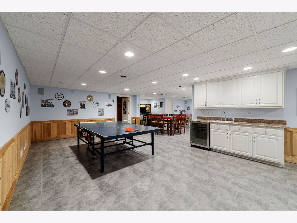
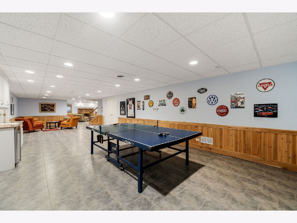
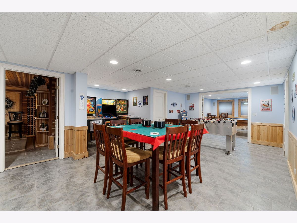
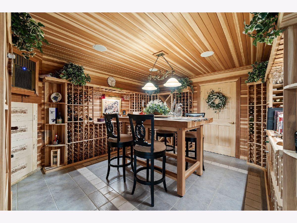
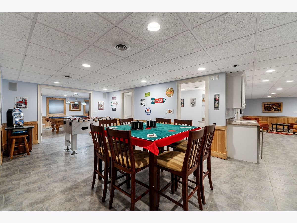
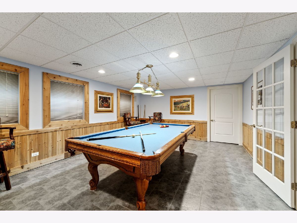
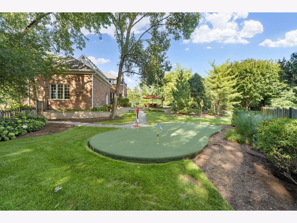
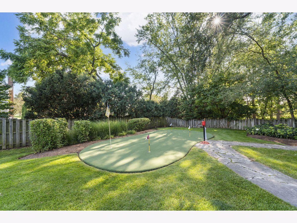
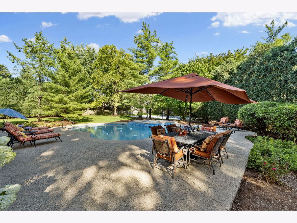
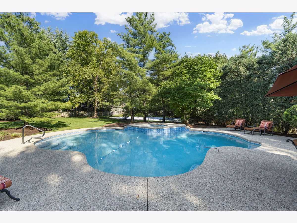
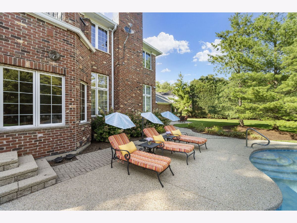
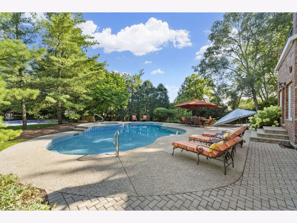
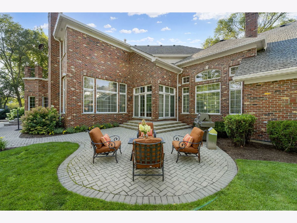
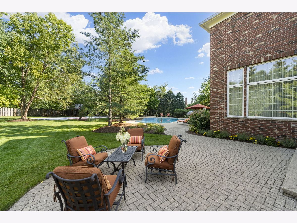
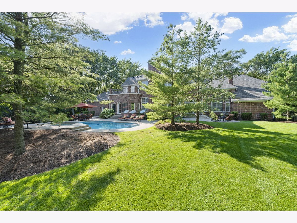
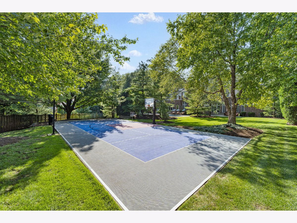
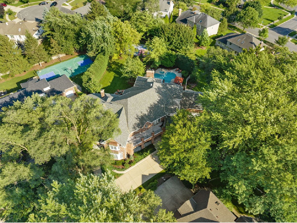
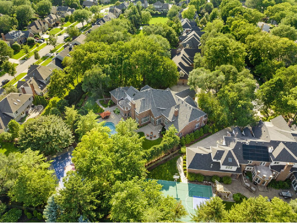
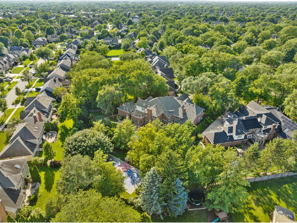
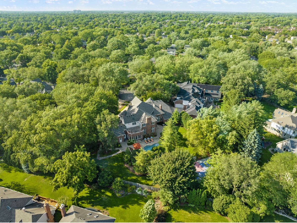
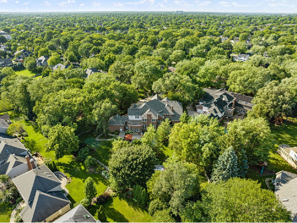
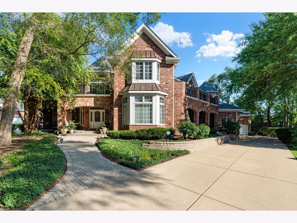
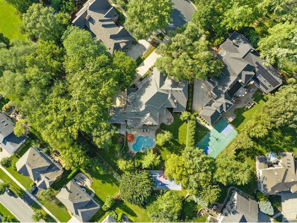
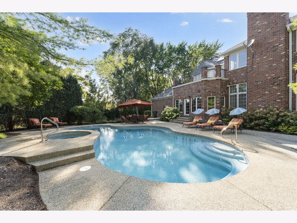
Room Specifics
Total Bedrooms: 5
Bedrooms Above Ground: 5
Bedrooms Below Ground: 0
Dimensions: —
Floor Type: —
Dimensions: —
Floor Type: —
Dimensions: —
Floor Type: —
Dimensions: —
Floor Type: —
Full Bathrooms: 8
Bathroom Amenities: Whirlpool,Separate Shower,Double Sink
Bathroom in Basement: 1
Rooms: —
Basement Description: Finished
Other Specifics
| 4.5 | |
| — | |
| Concrete | |
| — | |
| — | |
| 62X237X201X197 | |
| — | |
| — | |
| — | |
| — | |
| Not in DB | |
| — | |
| — | |
| — | |
| — |
Tax History
| Year | Property Taxes |
|---|---|
| 2024 | $39,766 |
Contact Agent
Nearby Similar Homes
Nearby Sold Comparables
Contact Agent
Listing Provided By
eXp Realty, LLC







