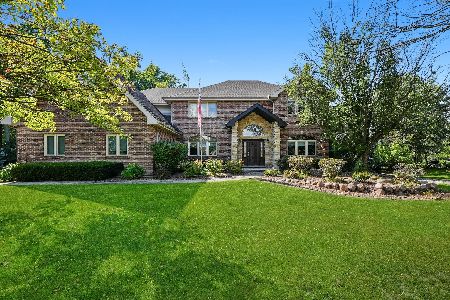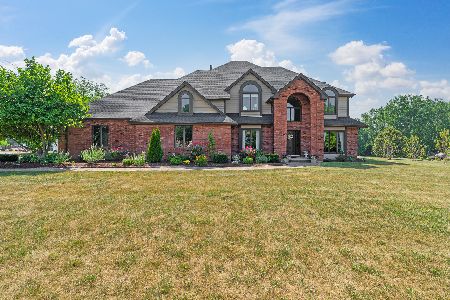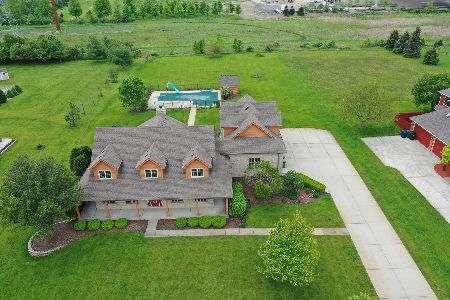17642 Crystal Lake Drive, Homer Glen, Illinois 60491
$460,000
|
Sold
|
|
| Status: | Closed |
| Sqft: | 3,274 |
| Cost/Sqft: | $147 |
| Beds: | 4 |
| Baths: | 4 |
| Year Built: | 1993 |
| Property Taxes: | $14,548 |
| Days On Market: | 1655 |
| Lot Size: | 1,26 |
Description
Back on market with even more upgrades! Now with brand new roof and new hvac systems. Don't miss your opportunity to own this recently updated home in Homer Glen! The fantastic layout offers everything you need for all of your family and entertainment purposes. The first floor has a grand foyer overlooking both the dining and formal living room. Brand new hardwood floors are gorgeous. As you walk past that you will then find a beautiful family room,custom kitchen and dinette space that opens up to a large yard perfect for the kids to play or BBQ's to be had. On the second floor you have 4 large bedrooms and 3 full baths. The master suite offers a fireplace and master bathroom. There is also a bonus room which can be used for several things depending on your needs. For those of you looking for a large garage this home has a 5 car garage! Schedule your appt before its too late!
Property Specifics
| Single Family | |
| — | |
| — | |
| 1993 | |
| Full | |
| — | |
| No | |
| 1.26 |
| Will | |
| Crystal Lake Estates | |
| 95 / Annual | |
| Other | |
| Private Well | |
| Septic-Private | |
| 11190557 | |
| 1605352010080000 |
Nearby Schools
| NAME: | DISTRICT: | DISTANCE: | |
|---|---|---|---|
|
High School
Lockport Township High School |
205 | Not in DB | |
Property History
| DATE: | EVENT: | PRICE: | SOURCE: |
|---|---|---|---|
| 8 Oct, 2021 | Sold | $460,000 | MRED MLS |
| 2 Sep, 2021 | Under contract | $479,900 | MRED MLS |
| 16 Aug, 2021 | Listed for sale | $479,900 | MRED MLS |
| 20 Aug, 2025 | Sold | $711,000 | MRED MLS |
| 14 Jul, 2025 | Under contract | $699,900 | MRED MLS |
| 10 Jul, 2025 | Listed for sale | $699,900 | MRED MLS |
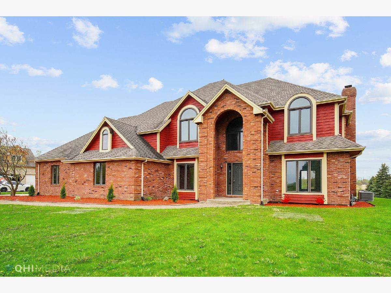
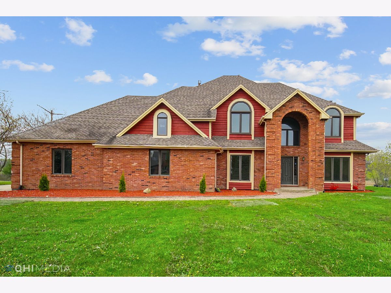
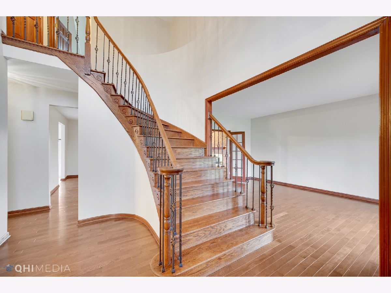
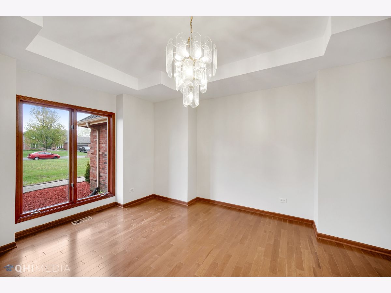
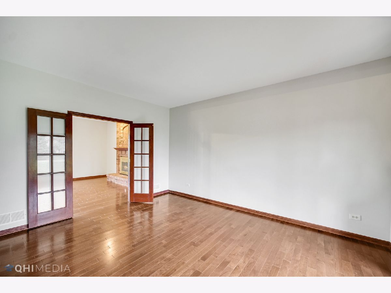
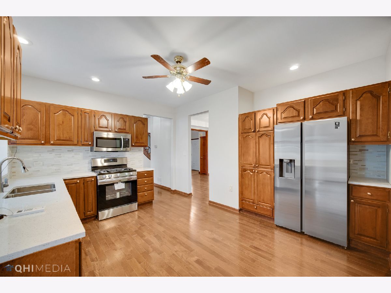
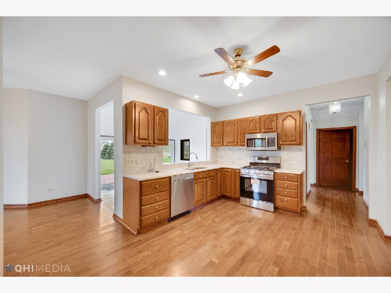
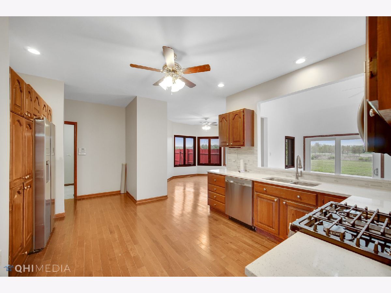
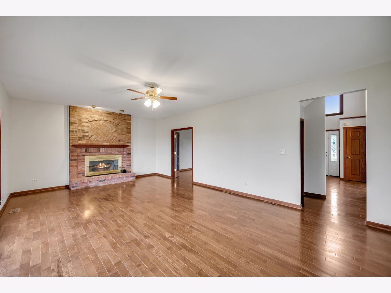
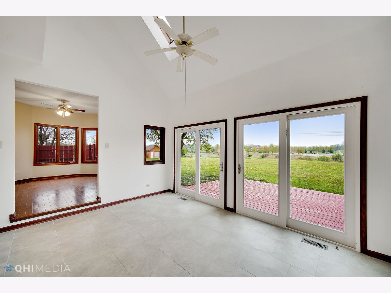
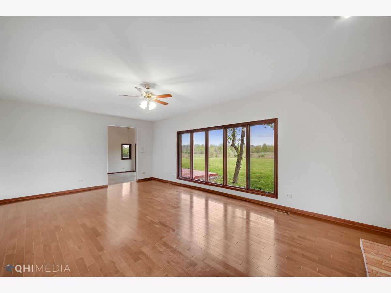
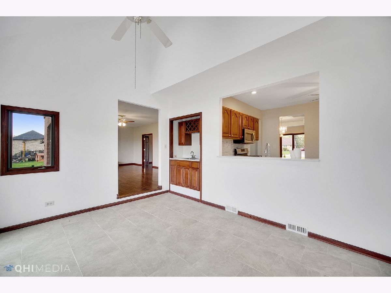
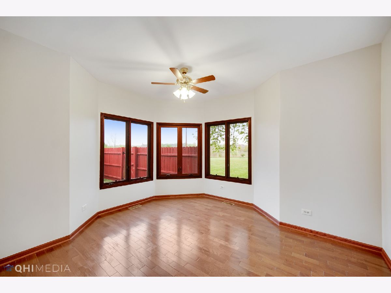
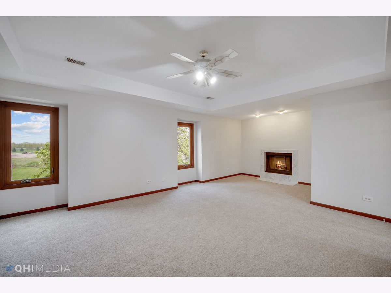
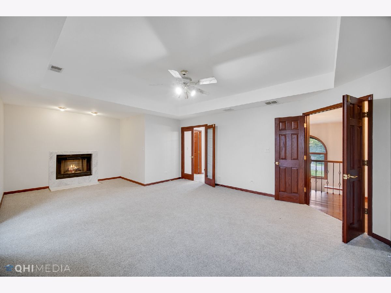
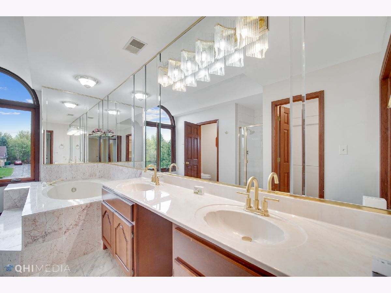
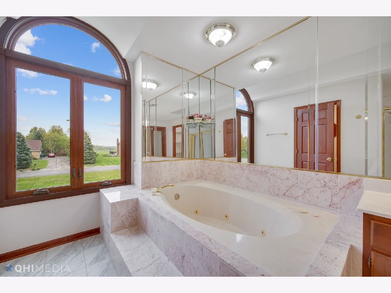
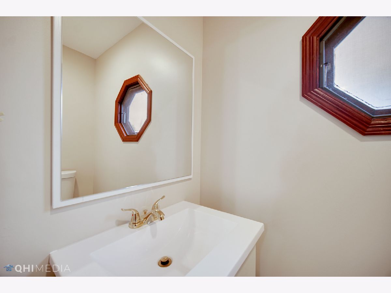
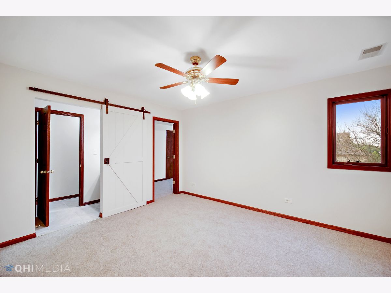
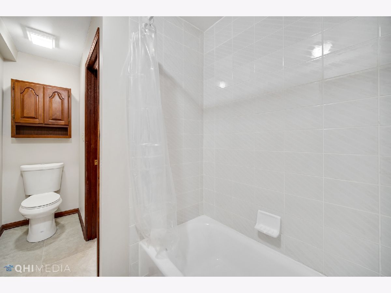
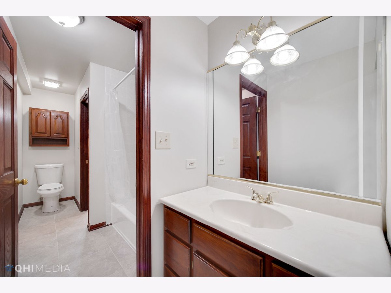
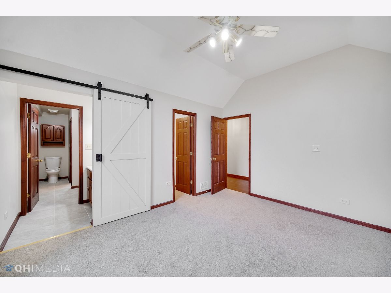
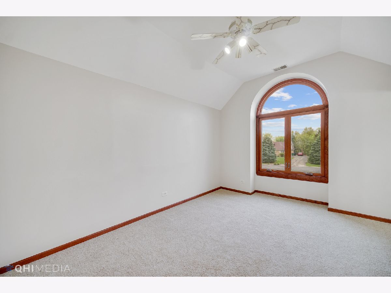
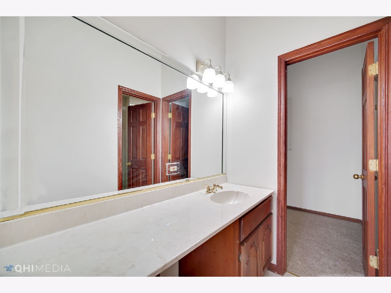
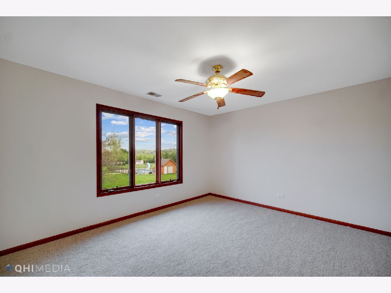
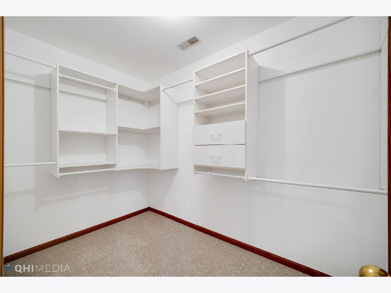
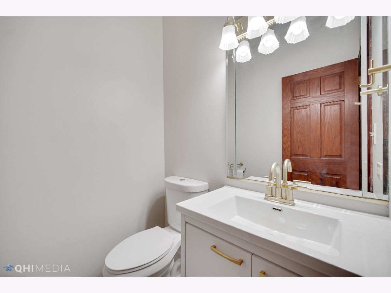
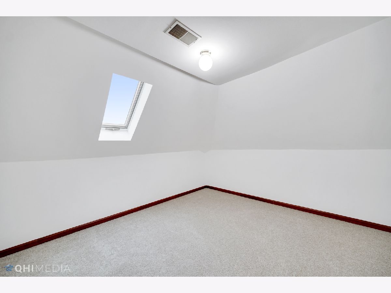
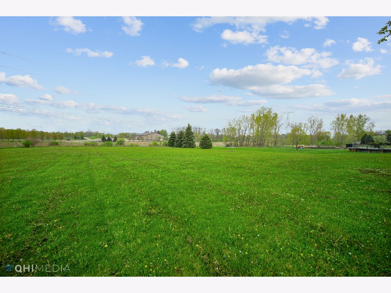
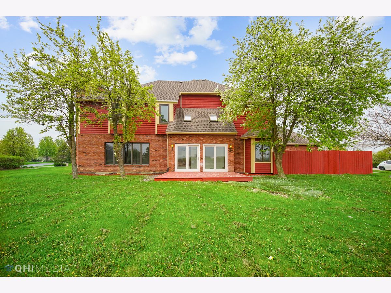
Room Specifics
Total Bedrooms: 4
Bedrooms Above Ground: 4
Bedrooms Below Ground: 0
Dimensions: —
Floor Type: Carpet
Dimensions: —
Floor Type: Carpet
Dimensions: —
Floor Type: Carpet
Full Bathrooms: 4
Bathroom Amenities: Whirlpool,Separate Shower,Double Sink
Bathroom in Basement: 0
Rooms: Bonus Room
Basement Description: Unfinished
Other Specifics
| 5 | |
| Concrete Perimeter | |
| — | |
| — | |
| — | |
| 150X369 | |
| — | |
| Full | |
| Bar-Wet, Hardwood Floors, First Floor Laundry, Ceiling - 9 Foot | |
| Range, Microwave, Dishwasher, Refrigerator, Disposal, Water Softener, Water Softener Owned | |
| Not in DB | |
| — | |
| — | |
| — | |
| — |
Tax History
| Year | Property Taxes |
|---|---|
| 2021 | $14,548 |
| 2025 | $16,065 |
Contact Agent
Nearby Similar Homes
Nearby Sold Comparables
Contact Agent
Listing Provided By
HomeSmart Realty Group

