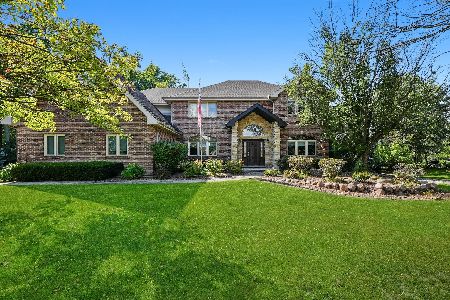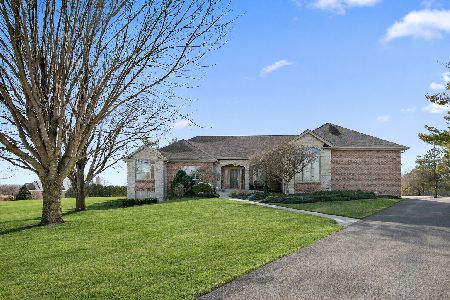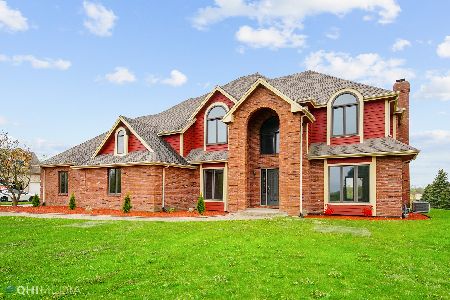17656 Crystal Lake Drive, Homer Glen, Illinois 60491
$549,000
|
Sold
|
|
| Status: | Closed |
| Sqft: | 4,004 |
| Cost/Sqft: | $137 |
| Beds: | 4 |
| Baths: | 3 |
| Year Built: | 1996 |
| Property Taxes: | $15,329 |
| Days On Market: | 1742 |
| Lot Size: | 1,25 |
Description
You're own compound, and yes you're still in Homer Glen with awesome District 33C schools! Long drive with side load 3 1/2 car garage leads to a wrap around covered front porch that spans both the front and sides of the home with room for morning breakfast and a swing for wind down evenings! Formal dining room and office or nursery, both with decorative hardwoods and plenty of natural light. Large family room with floor to ceiling brick fireplace flanked with windows. Spacious kitchen with center island cooktop. Walk out to massive yard with in ground pool, shed, and yet another private, covered patio for entertaining. 3 upper level bedrooms and main level master including an updated ensuite with his/her vanities, a separate shower and soaker tub! Related living option with garage access to a 24 x 9 mudroom, with sink, cabinetry and a closet! Separate stairs to finished studio and basement. Perfect for those mid night jam sessions or teenage hangout!! Full, unfinished basement for expansion or storage.
Property Specifics
| Single Family | |
| — | |
| Traditional | |
| 1996 | |
| Full | |
| CUSTOM | |
| No | |
| 1.25 |
| Will | |
| Crystal Lake Estates | |
| 135 / Annual | |
| None | |
| Private Well | |
| Septic-Private | |
| 11095943 | |
| 1605352010090000 |
Property History
| DATE: | EVENT: | PRICE: | SOURCE: |
|---|---|---|---|
| 29 Jun, 2021 | Sold | $549,000 | MRED MLS |
| 26 May, 2021 | Under contract | $549,000 | MRED MLS |
| 21 May, 2021 | Listed for sale | $549,000 | MRED MLS |
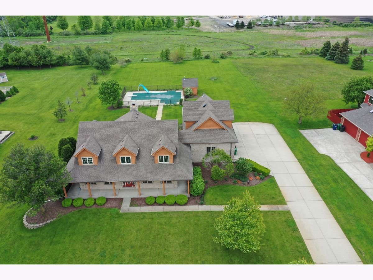
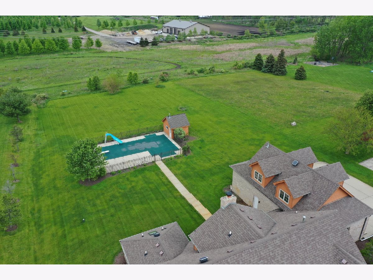
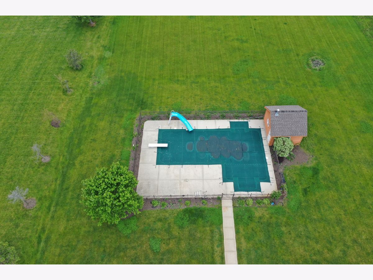
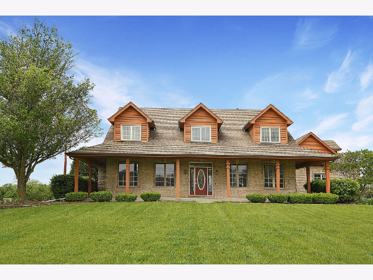
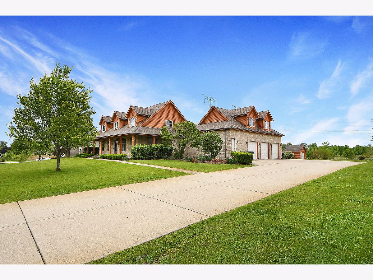
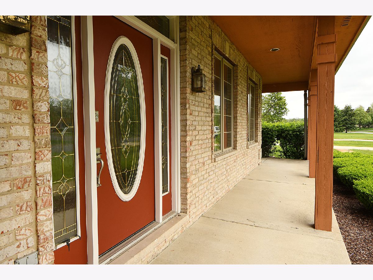
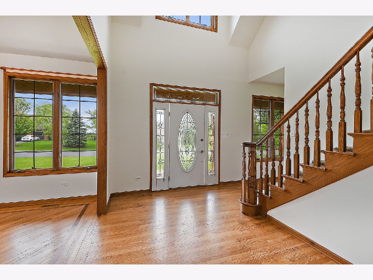
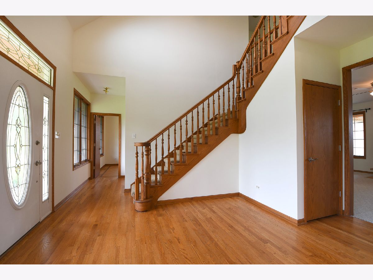
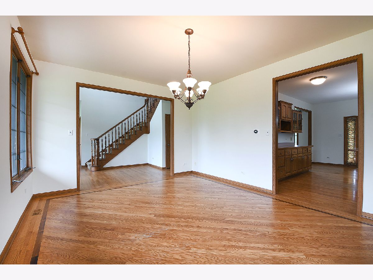
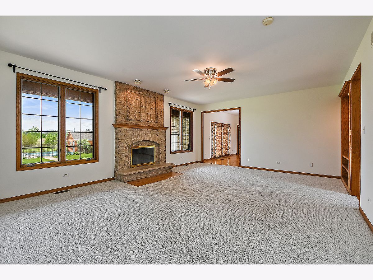
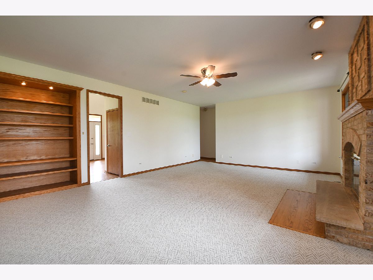
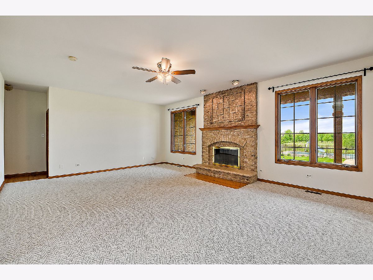
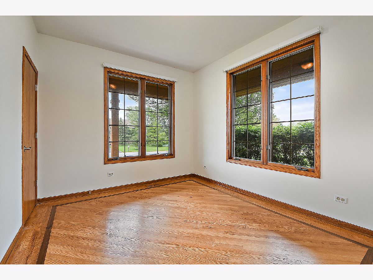
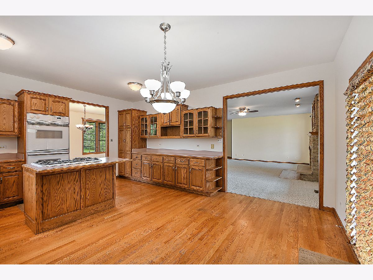
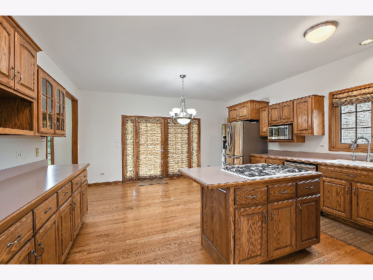
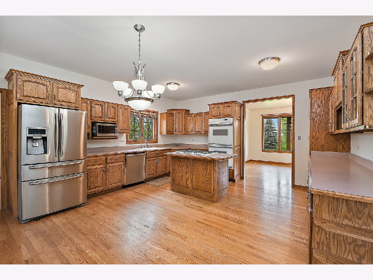
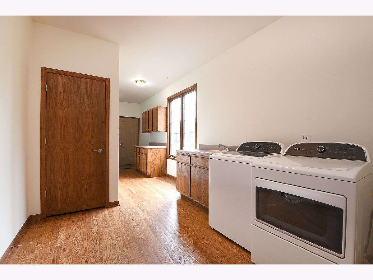
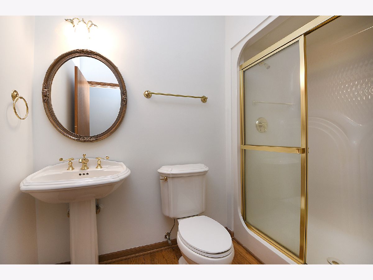
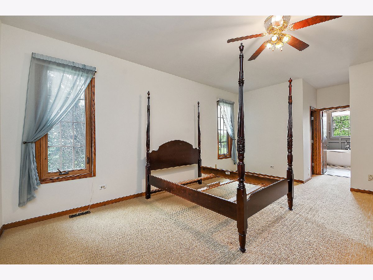
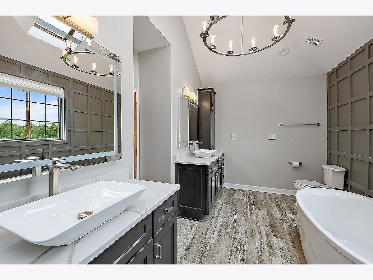
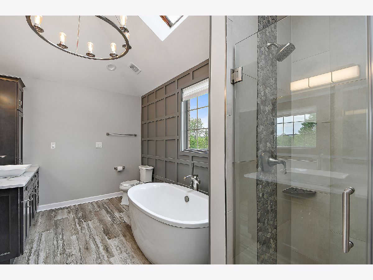
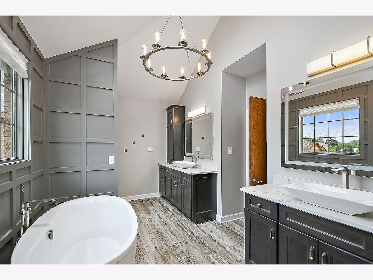
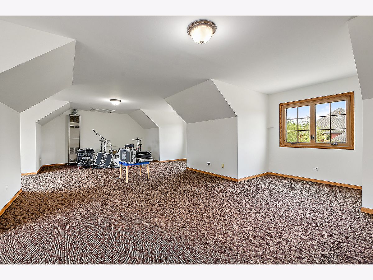
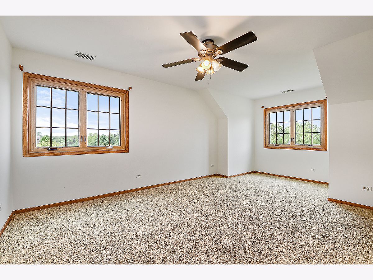
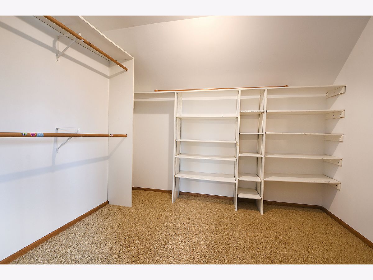
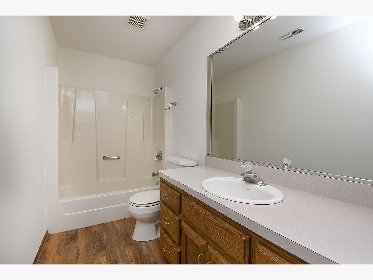
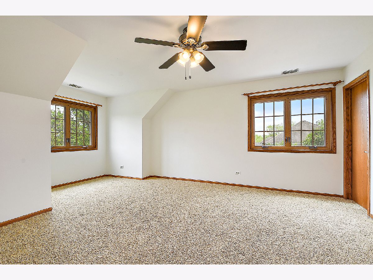
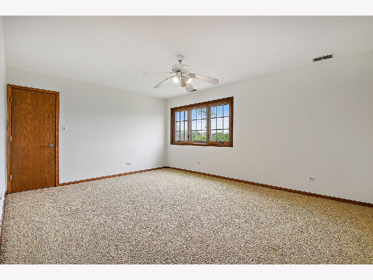
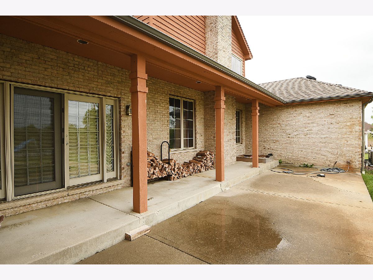
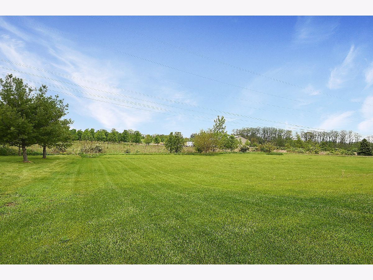
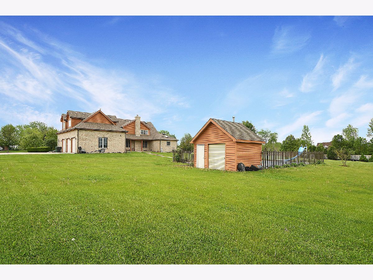
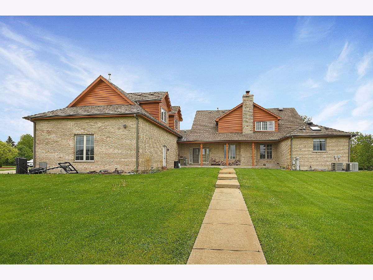
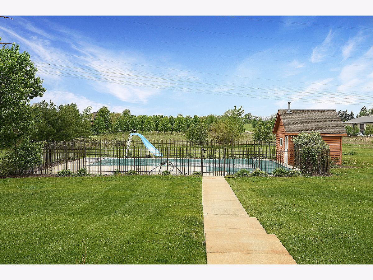
Room Specifics
Total Bedrooms: 4
Bedrooms Above Ground: 4
Bedrooms Below Ground: 0
Dimensions: —
Floor Type: Carpet
Dimensions: —
Floor Type: Carpet
Dimensions: —
Floor Type: Carpet
Full Bathrooms: 3
Bathroom Amenities: Separate Shower,Double Sink,Soaking Tub
Bathroom in Basement: 0
Rooms: Den,Loft,Foyer
Basement Description: Unfinished
Other Specifics
| 3 | |
| Concrete Perimeter | |
| Concrete,Side Drive | |
| Patio, Porch, In Ground Pool | |
| — | |
| 54660 | |
| — | |
| Full | |
| Vaulted/Cathedral Ceilings, Hardwood Floors, First Floor Bedroom, In-Law Arrangement, First Floor Laundry, First Floor Full Bath, Walk-In Closet(s) | |
| Double Oven, Microwave, Dishwasher, Refrigerator, Washer, Dryer | |
| Not in DB | |
| Street Paved | |
| — | |
| — | |
| — |
Tax History
| Year | Property Taxes |
|---|---|
| 2021 | $15,329 |
Contact Agent
Nearby Similar Homes
Nearby Sold Comparables
Contact Agent
Listing Provided By
Century 21 Affiliated

