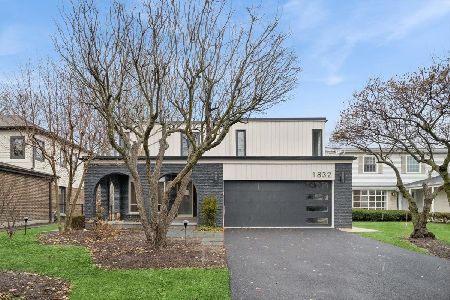1765 Orchid Court, Highland Park, Illinois 60035
$735,000
|
Sold
|
|
| Status: | Closed |
| Sqft: | 3,472 |
| Cost/Sqft: | $230 |
| Beds: | 2 |
| Baths: | 5 |
| Year Built: | 1991 |
| Property Taxes: | $25,416 |
| Days On Market: | 3791 |
| Lot Size: | 0,00 |
Description
Fabulous "empty nester" Ranch in beautiful, sought after Hybernia. Situated on a lovely 1/2 acre lot with views from most rooms of the ponds, the trees and the regal swans floating by! The spacious, open floor plan offers a spectacular Great room with floor to ceiling windows and sliding doors to an expansive deck. The fireplace is flanked by 2 walls of custom built-in cabinetry. A huge, white Kitchen has granite counter tops, an abundance of cabinets, a planning desk, great family dining space and sliders opening to the deck. The Master bedroom is spacious and has 2 full baths and 2 walk-in closets. A large Den with custom built-in cabinetry could convert to a 3rd bedroom.
Property Specifics
| Single Family | |
| — | |
| Contemporary | |
| 1991 | |
| Full | |
| — | |
| Yes | |
| — |
| Lake | |
| Hybernia | |
| 355 / Monthly | |
| Insurance,Scavenger | |
| Lake Michigan | |
| Public Sewer | |
| 09034781 | |
| 16212070040000 |
Nearby Schools
| NAME: | DISTRICT: | DISTANCE: | |
|---|---|---|---|
|
Grade School
Wayne Thomas Elementary School |
112 | — | |
|
Middle School
Northwood Junior High School |
112 | Not in DB | |
|
High School
Highland Park High School |
113 | Not in DB | |
|
Alternate High School
Deerfield High School |
— | Not in DB | |
Property History
| DATE: | EVENT: | PRICE: | SOURCE: |
|---|---|---|---|
| 12 Jul, 2016 | Sold | $735,000 | MRED MLS |
| 26 Apr, 2016 | Under contract | $799,500 | MRED MLS |
| 10 Sep, 2015 | Listed for sale | $799,500 | MRED MLS |
| 30 Jan, 2025 | Sold | $1,125,000 | MRED MLS |
| 17 Nov, 2024 | Under contract | $1,275,000 | MRED MLS |
| — | Last price change | $1,375,000 | MRED MLS |
| 17 Oct, 2024 | Listed for sale | $1,375,000 | MRED MLS |
Room Specifics
Total Bedrooms: 2
Bedrooms Above Ground: 2
Bedrooms Below Ground: 0
Dimensions: —
Floor Type: Carpet
Full Bathrooms: 5
Bathroom Amenities: Whirlpool,Separate Shower,Double Sink
Bathroom in Basement: 1
Rooms: Den,Recreation Room
Basement Description: Finished
Other Specifics
| 2 | |
| — | |
| Concrete | |
| Deck | |
| — | |
| 159X170.6X154.8 | |
| — | |
| Full | |
| Vaulted/Cathedral Ceilings, Bar-Wet | |
| Double Oven, Microwave, Dishwasher, Refrigerator, High End Refrigerator, Disposal | |
| Not in DB | |
| Sidewalks, Street Lights, Street Paved | |
| — | |
| — | |
| Gas Log, Gas Starter |
Tax History
| Year | Property Taxes |
|---|---|
| 2016 | $25,416 |
| 2025 | $25,223 |
Contact Agent
Nearby Similar Homes
Nearby Sold Comparables
Contact Agent
Listing Provided By
Coldwell Banker Residential














