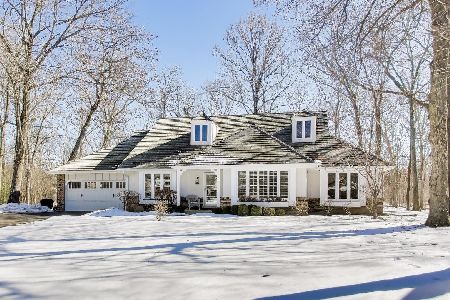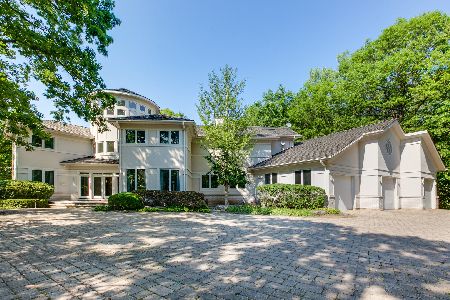1765 Robinwood Lane, Riverwoods, Illinois 60015
$815,000
|
Sold
|
|
| Status: | Closed |
| Sqft: | 5,564 |
| Cost/Sqft: | $148 |
| Beds: | 4 |
| Baths: | 4 |
| Year Built: | 1960 |
| Property Taxes: | $21,633 |
| Days On Market: | 1957 |
| Lot Size: | 3,00 |
Description
Your north shore retreat awaits you! An amazing backyard oasis features a sapphire resembling in-ground pool and spa. Take a deep breath as you inhale the fresh & clean air of the apron of huge mature trees that surround you. Any daily stresses you have will be melted away. Situated on just over 3 acres, it's hard to believe that this cape cod home has over 4400 square feet of interior space plus another 1200 sf of your attached 4 car garage . Built in 1960 with a large addition in 1998, this home is solidly constructed featuring a concrete base floor. Other fantastic home attributes include: an enormous English style library with 14-15 foot cathedral style ceilings, a stone fireplace, and a full wall of book shelves with sliding ladder. This home has an attached 4-car garage with a fifth garage service door, & 3 working & hardly ever used fireplaces. An open concept kitchen with Brookhaven solid wood cabinetry, professional stainless steel appliances that include: a 6 burner-Wolf cook-top with a pot-filler above, extra wide Sub-Zero fridge, Thermador double over and warming drawer, and Miele dishwasher. The main floor is really the perfect living and entertaining space with a formal living & dining room, an office, a pantry area or staging area with a second fridge, a wet bar area, a sun-room dining area that can host twelve or more people and a family room off the kitchen. An incredible amount of recent upgrades have taken place in the past 10 years include: new boilers, new roof, new hvac, new Space-pak, driveway sealed in 2016, new water reservoir and bladder tanks for water pressure, complete restoration of swimming pool and spa, two new 50 gallon water heaters, re-stained decks and a complete brand new front door and sun room deck doors that cost over $26,000. Some of the best schools in the state that include the small classroom size Bannockburn-a Blue Ribbon school in 2019, and of course that feeds into the well acclaimed Deerfield High School. Montessori school 5 minutes away is another option. Just 5-15 minutes to everything like grocery-Heinen's and Mariano's 10-12 minutes away, entertainment, downtown Deerfield, Bannockburn-the new remodeled Mid-town gym that is coming soon, Costco-10 minutes, less than 10 minutes to Northbrook and 15-20 minutes to other north shore towns and 20 minutes to O'Hare. This is truly a great opportunity to enjoy and relax and the perfect getaway home. BRAND new Permaseal drain tile system in basement with transferable warranty.
Property Specifics
| Single Family | |
| — | |
| Cape Cod | |
| 1960 | |
| Full | |
| — | |
| No | |
| 3 |
| Lake | |
| — | |
| 400 / Annual | |
| Snow Removal,Other | |
| Private Well | |
| Sewer-Storm | |
| 10907470 | |
| 15244000190000 |
Nearby Schools
| NAME: | DISTRICT: | DISTANCE: | |
|---|---|---|---|
|
Grade School
Bannockburn Elementary School |
106 | — | |
|
Middle School
Bannockburn Elementary School |
106 | Not in DB | |
|
High School
Deerfield High School |
113 | Not in DB | |
Property History
| DATE: | EVENT: | PRICE: | SOURCE: |
|---|---|---|---|
| 15 Jan, 2021 | Sold | $815,000 | MRED MLS |
| 27 Nov, 2020 | Under contract | $825,000 | MRED MLS |
| 16 Oct, 2020 | Listed for sale | $825,000 | MRED MLS |
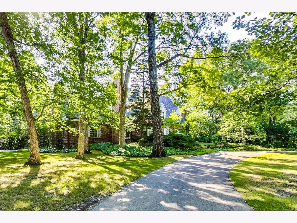
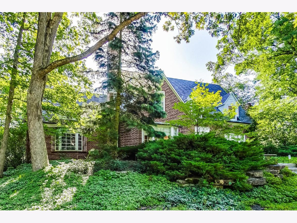
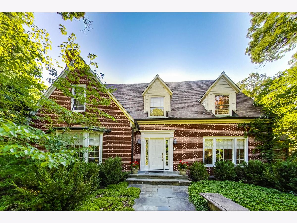
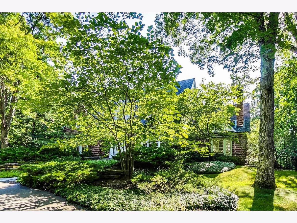
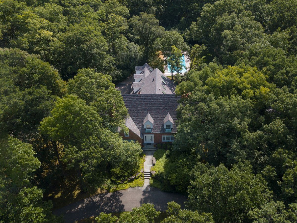
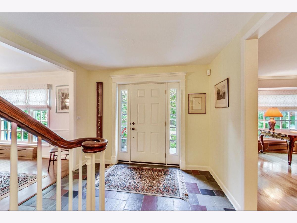
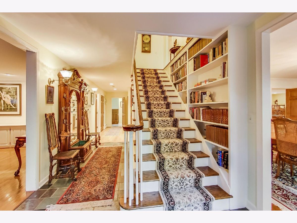
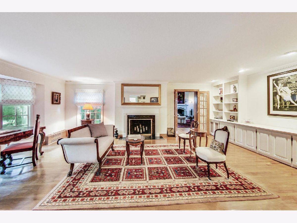
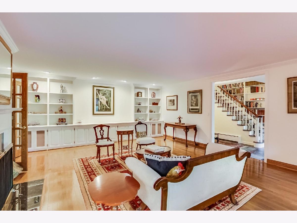
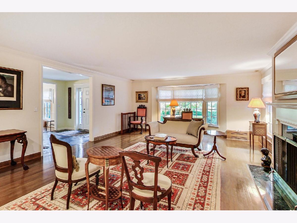
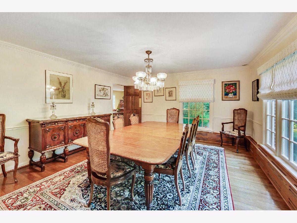
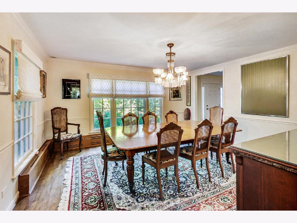
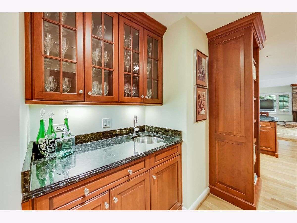
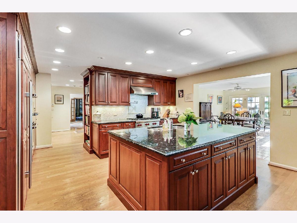
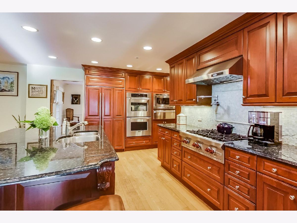
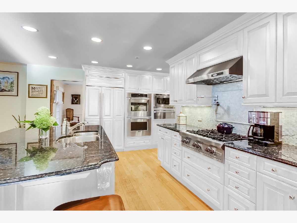
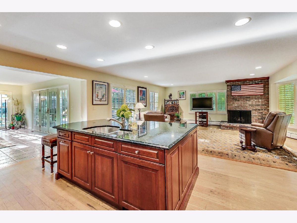
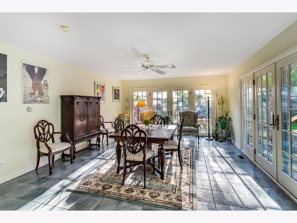
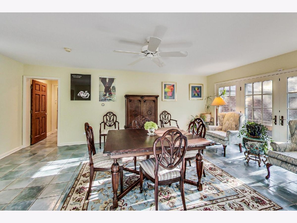
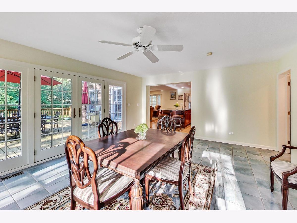
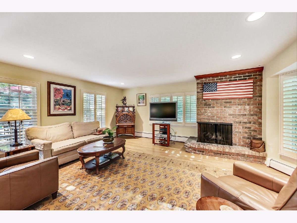
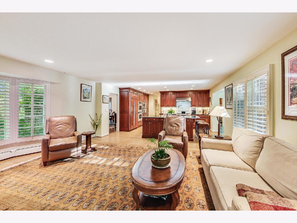
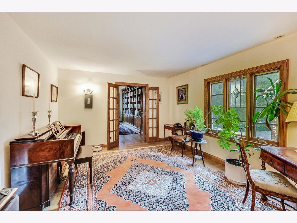
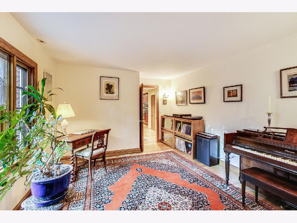
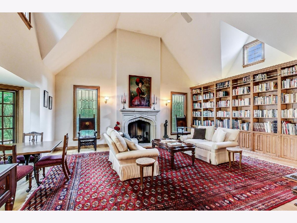
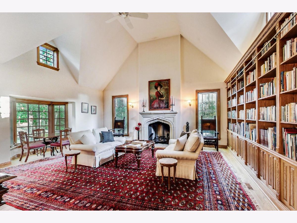
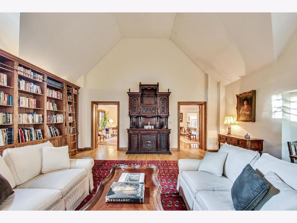
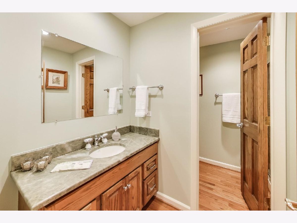
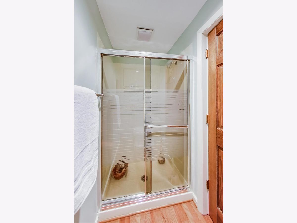
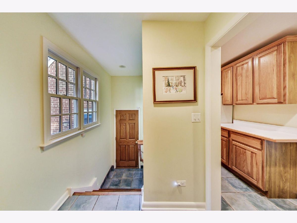
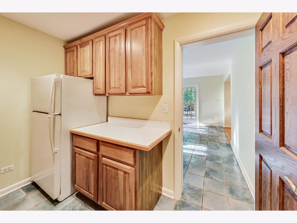
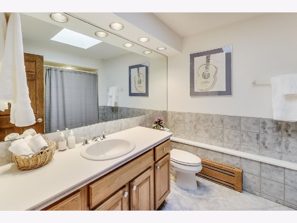
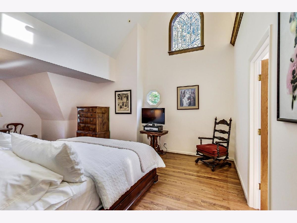
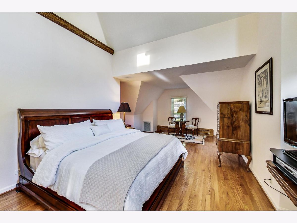
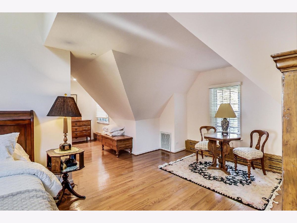
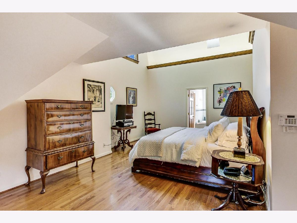
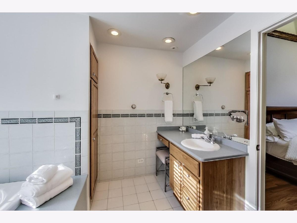
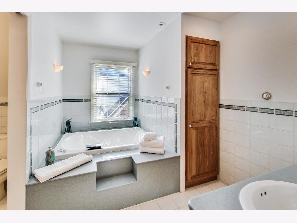
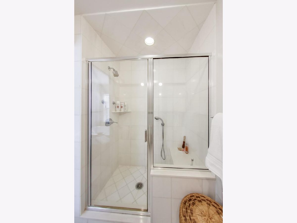
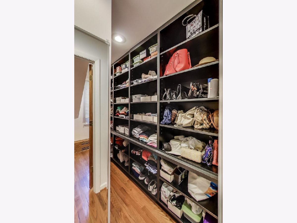
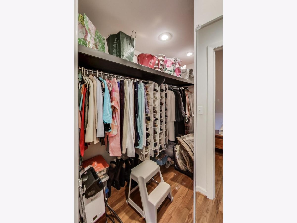
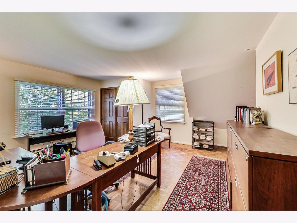
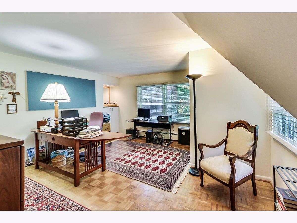
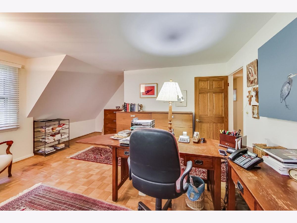
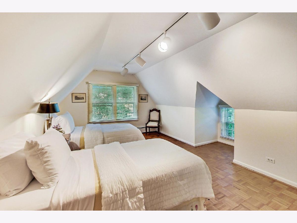
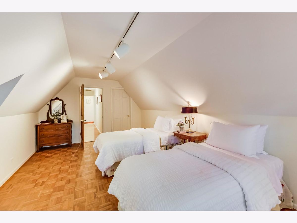
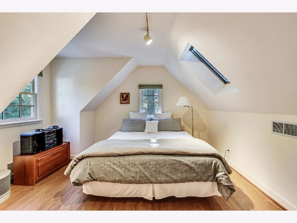
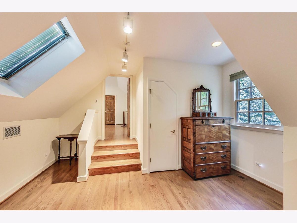
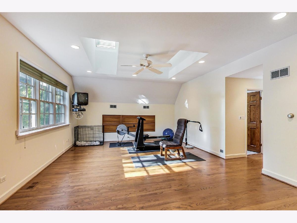
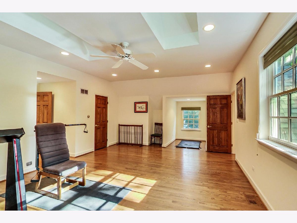
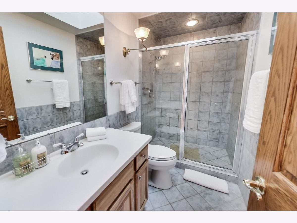
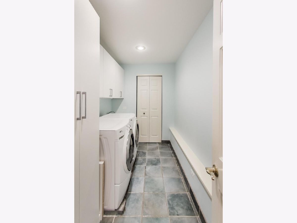
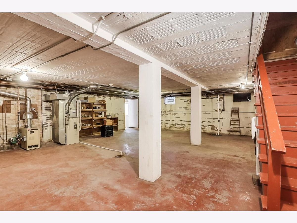
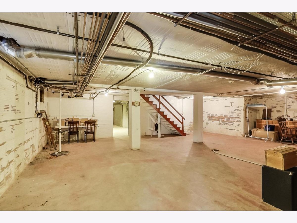
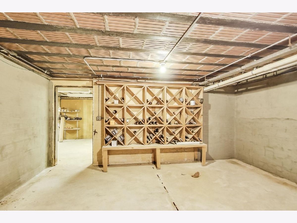
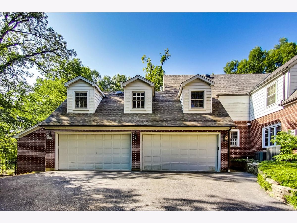
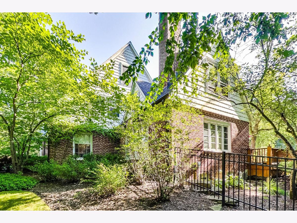
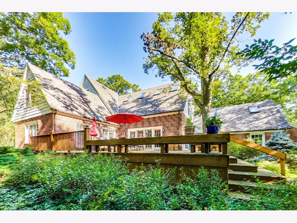
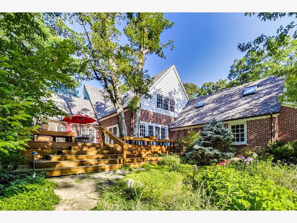
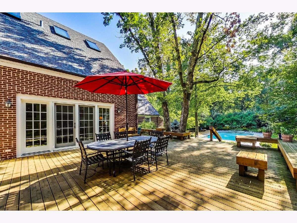
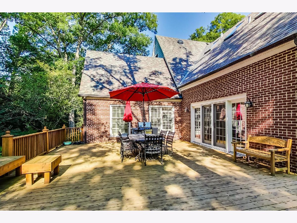
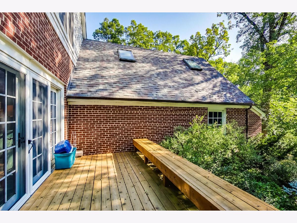
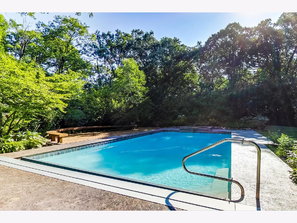
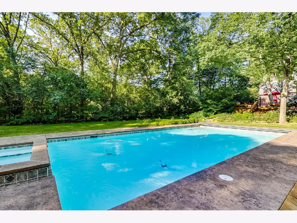
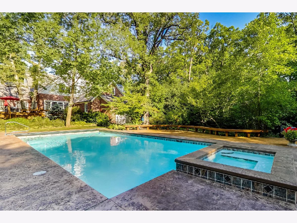
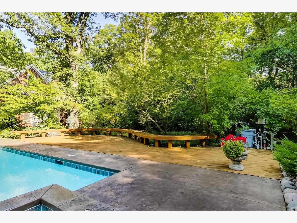
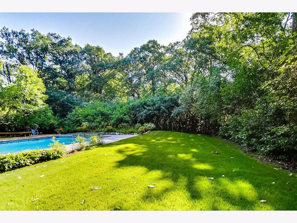
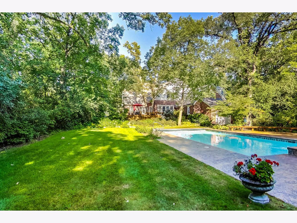
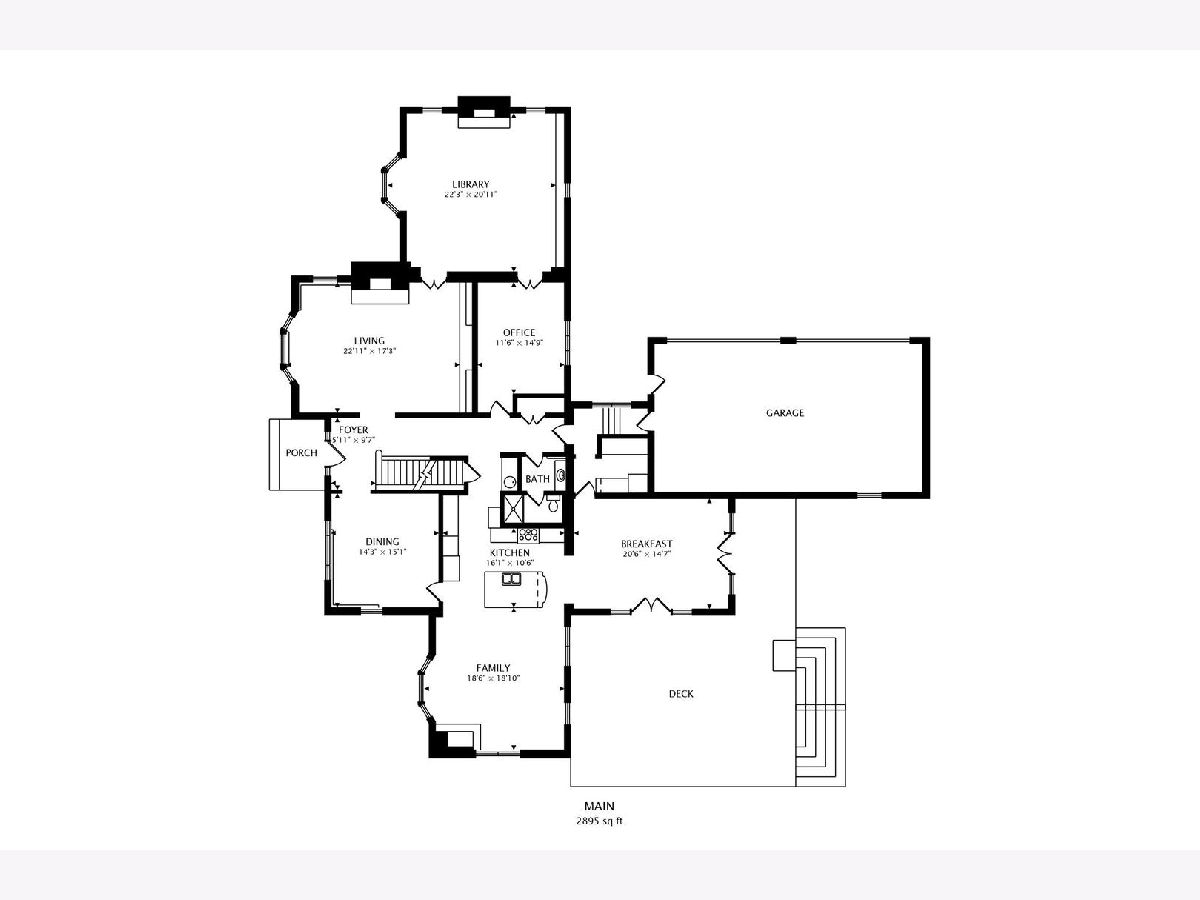
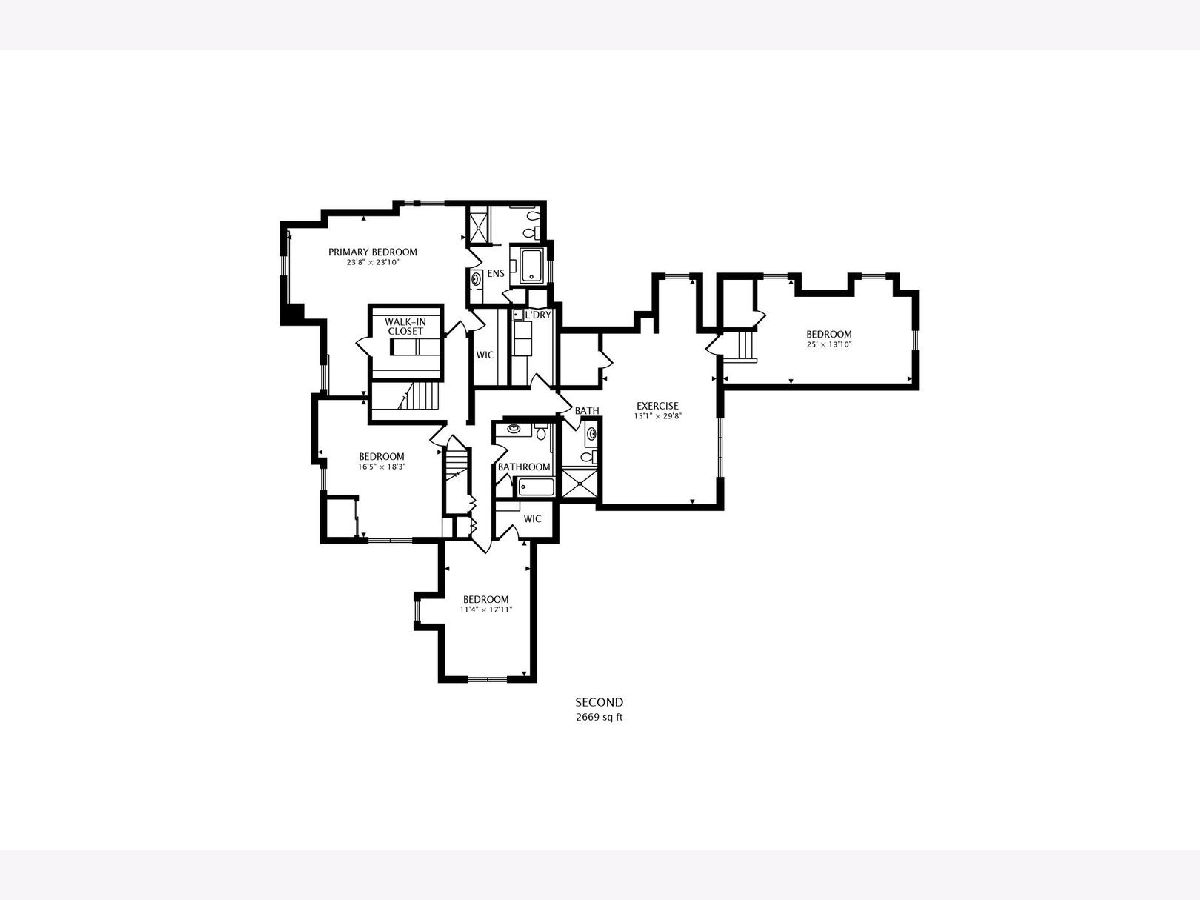
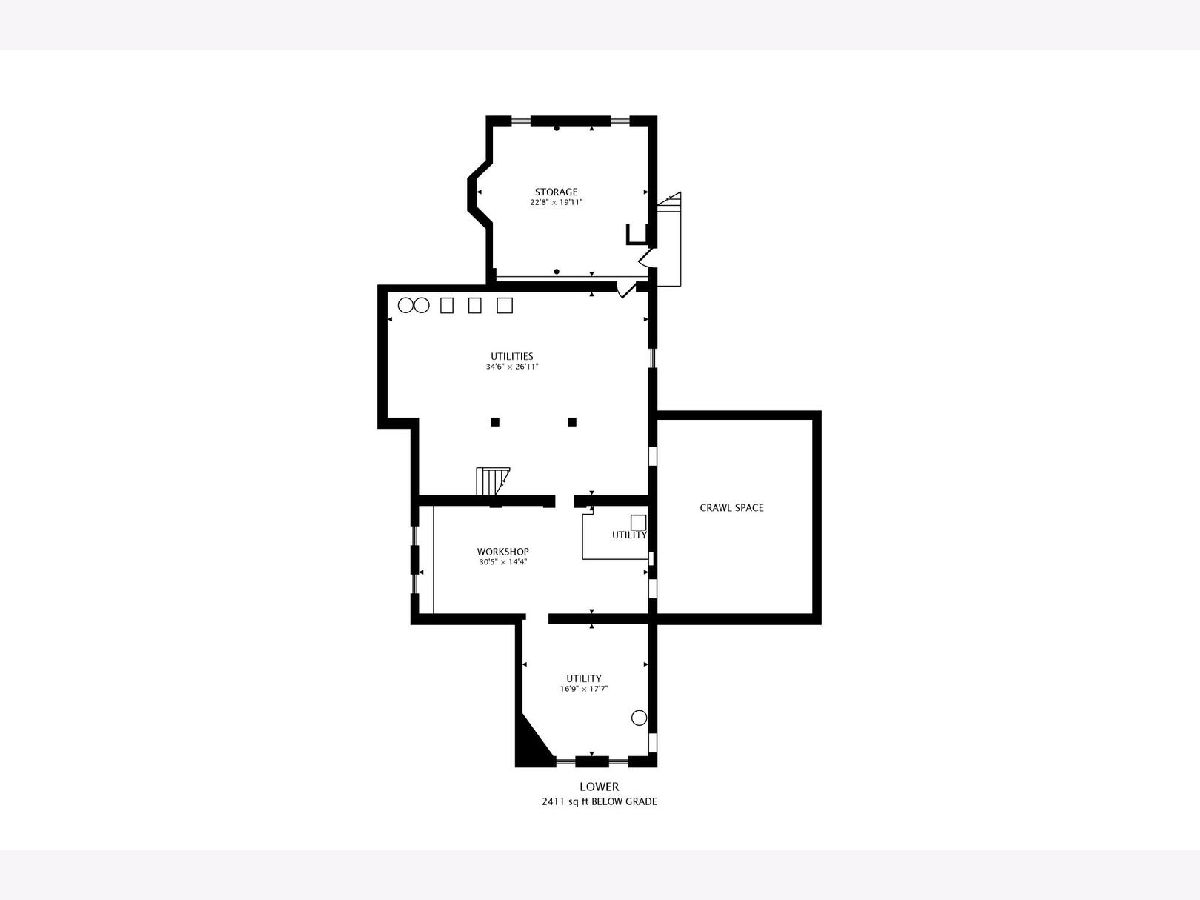
Room Specifics
Total Bedrooms: 4
Bedrooms Above Ground: 4
Bedrooms Below Ground: 0
Dimensions: —
Floor Type: Hardwood
Dimensions: —
Floor Type: Parquet
Dimensions: —
Floor Type: Hardwood
Full Bathrooms: 4
Bathroom Amenities: Whirlpool,Separate Shower,Double Sink
Bathroom in Basement: 0
Rooms: Office,Library,Breakfast Room,Exercise Room
Basement Description: Unfinished
Other Specifics
| 4 | |
| — | |
| Asphalt | |
| Deck, Hot Tub, In Ground Pool, Storms/Screens | |
| Fenced Yard,Wooded,Mature Trees | |
| 198 X 664 | |
| Interior Stair,Unfinished | |
| Full | |
| Vaulted/Cathedral Ceilings, Skylight(s), Bar-Wet, Hardwood Floors, Second Floor Laundry, First Floor Full Bath, Built-in Features, Walk-In Closet(s) | |
| Double Oven, Microwave, Dishwasher, High End Refrigerator, Washer, Dryer, Disposal, Stainless Steel Appliance(s), Cooktop, Built-In Oven, Other | |
| Not in DB | |
| Pool, Street Paved | |
| — | |
| — | |
| Wood Burning, Gas Log, Gas Starter |
Tax History
| Year | Property Taxes |
|---|---|
| 2021 | $21,633 |
Contact Agent
Nearby Similar Homes
Nearby Sold Comparables
Contact Agent
Listing Provided By
@properties


