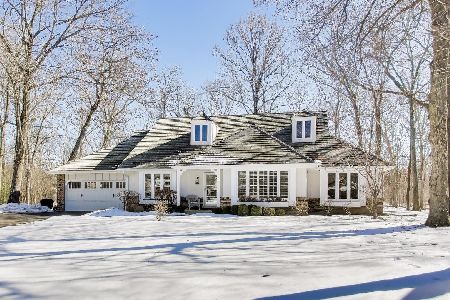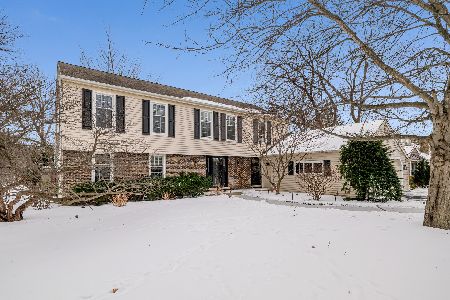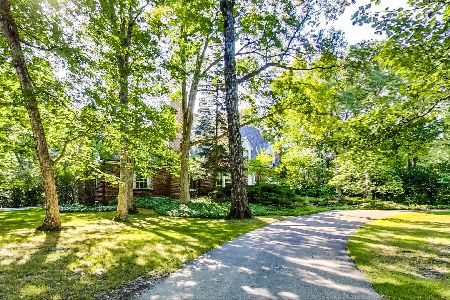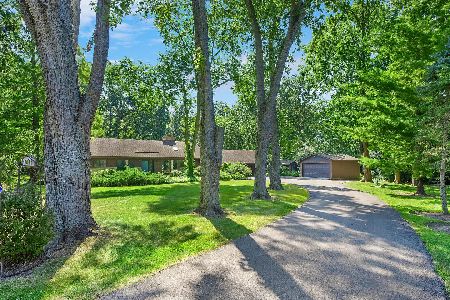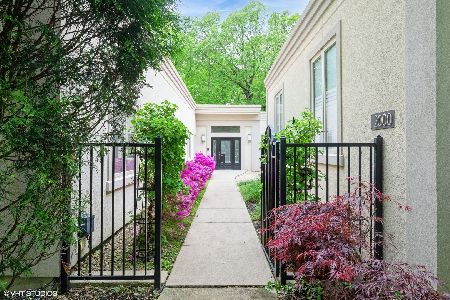2 Robinwood Court, Riverwoods, Illinois 60015
$1,120,000
|
Sold
|
|
| Status: | Closed |
| Sqft: | 6,912 |
| Cost/Sqft: | $202 |
| Beds: | 6 |
| Baths: | 8 |
| Year Built: | 1996 |
| Property Taxes: | $36,681 |
| Days On Market: | 1869 |
| Lot Size: | 1,92 |
Description
Luxury living awaits in this 8 bedroom, 7.1 bath home nestled on 1.9 acres of secluded land adorned with a fully equipped guest suite addition/pool house boasting private entrance, full kitchen, private bedroom, full bathroom and living area! This home is truly one of a kind featuring high-end finishes, voluminous open layout and three story windows allowing you to bring the outdoors inside. Kitchen is a Chef's dream highlighting top-of-the-line stainless steel appliances, spacious island with breakfast bar, industrial-sized SubZero refrigerator, built-in wine rack and eating area with exterior access. Retreat away in your master bedroom with cozy fireplace and spa-like ensuite with steam and body sprayer shower, whirlpool tub and spacious two-sink vanity! The second level is graced by three additional bedrooms, two sharing a Jack&Jill bathroom and one with ensuite. Finished basement is an entertainer's delight offering two additional bedroom, two full bathroom and plenty more! Enjoy outdoor living in your backyard oasis presenting huge in-ground pool and hot tub, screened porch and luscious landscaping. Ideally located with close proximity to Downtown Deerfield, I-94, various golf clubs and plenty of restaurants and shopping! This home has it all!
Property Specifics
| Single Family | |
| — | |
| — | |
| 1996 | |
| Full | |
| — | |
| No | |
| 1.92 |
| Lake | |
| — | |
| 0 / Not Applicable | |
| None | |
| Public | |
| Public Sewer | |
| 10968818 | |
| 15244010490000 |
Nearby Schools
| NAME: | DISTRICT: | DISTANCE: | |
|---|---|---|---|
|
Grade School
Bannockburn Elementary School |
106 | — | |
|
Middle School
Bannockburn Elementary School |
106 | Not in DB | |
|
High School
Deerfield High School |
113 | Not in DB | |
Property History
| DATE: | EVENT: | PRICE: | SOURCE: |
|---|---|---|---|
| 26 Feb, 2021 | Sold | $1,120,000 | MRED MLS |
| 16 Jan, 2021 | Under contract | $1,399,000 | MRED MLS |
| — | Last price change | $1,299,000 | MRED MLS |
| 12 Jan, 2021 | Listed for sale | $1,399,000 | MRED MLS |
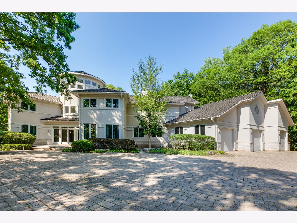
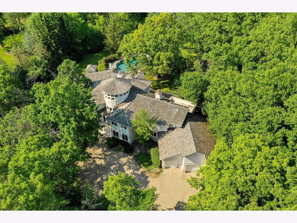
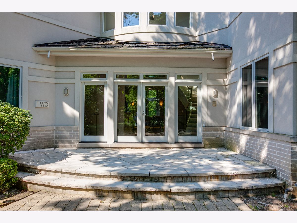
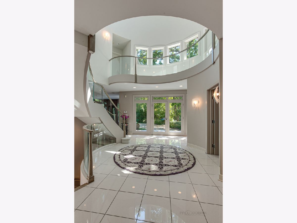
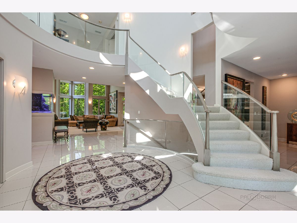
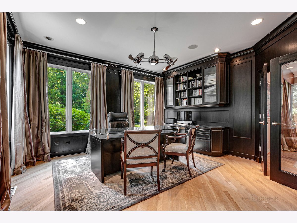
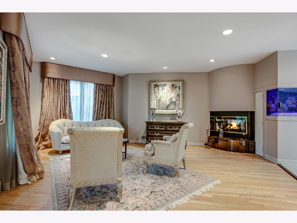
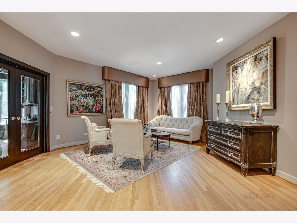
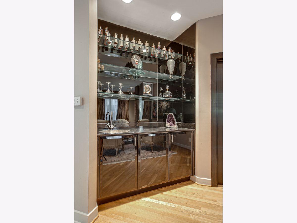
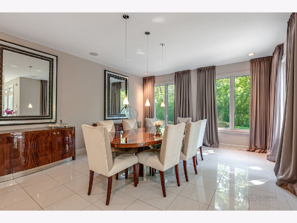
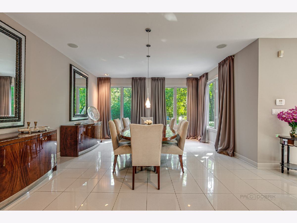
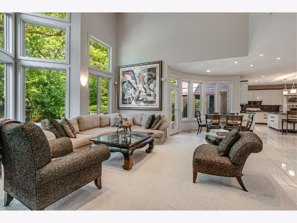
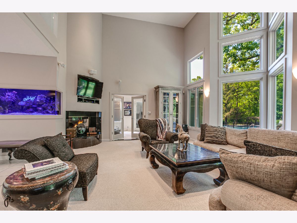
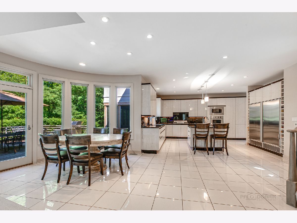
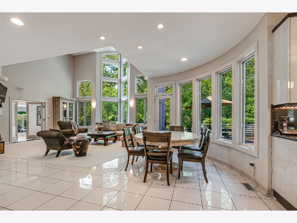
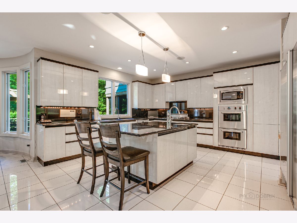
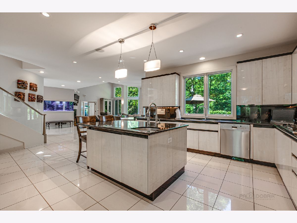
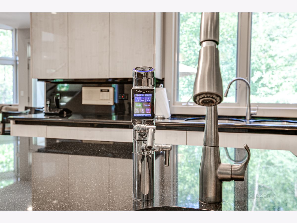
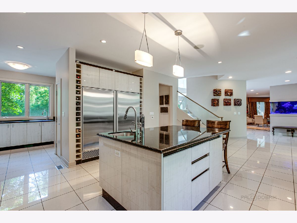
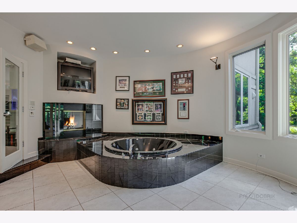
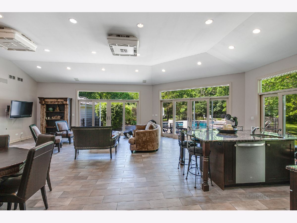
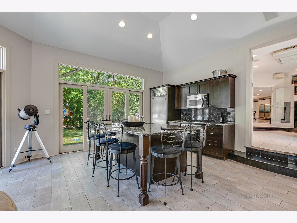
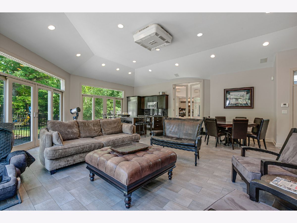
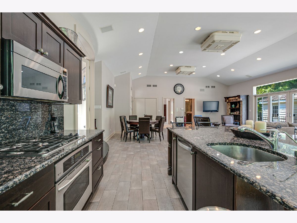
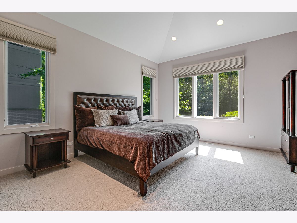
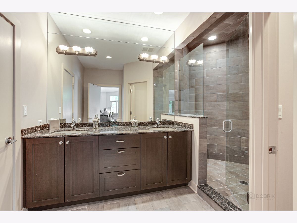
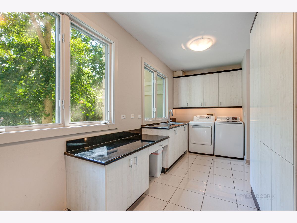
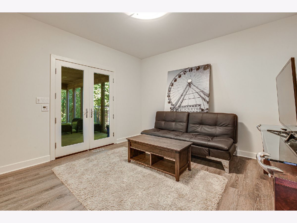
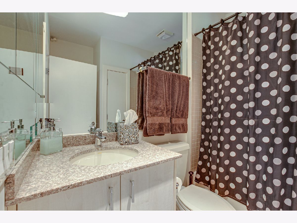
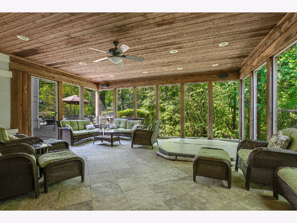
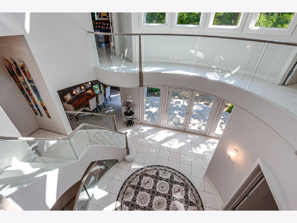
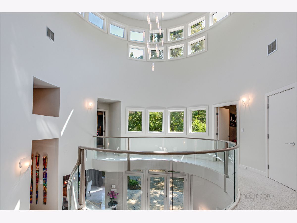
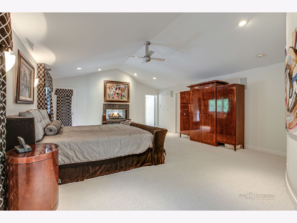
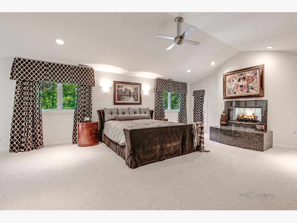
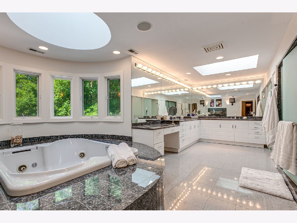
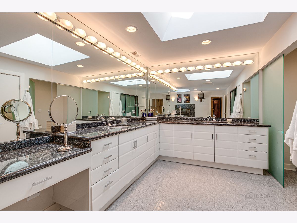
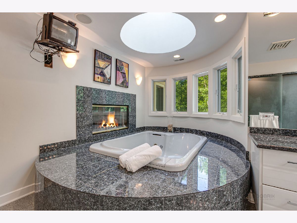
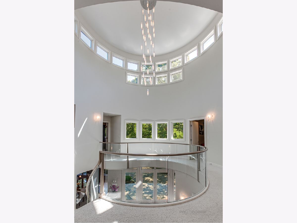
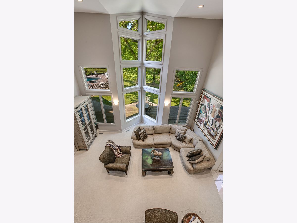
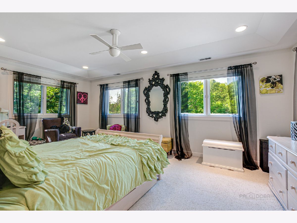
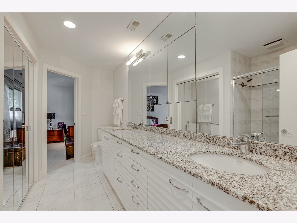
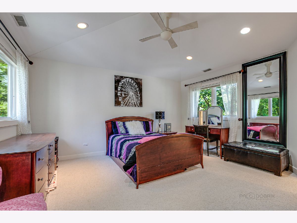
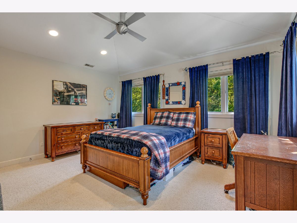
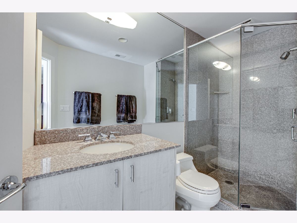
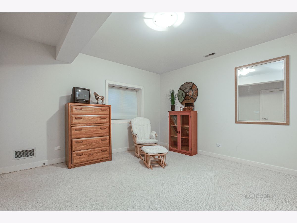
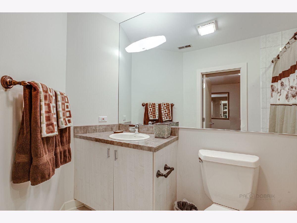
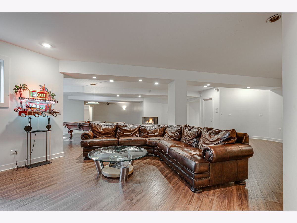
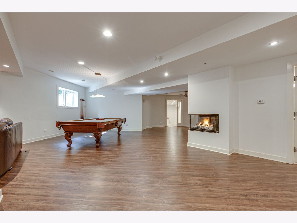
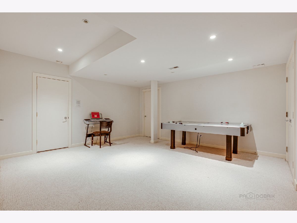
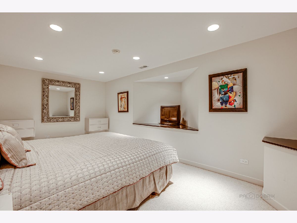
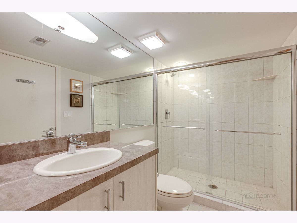
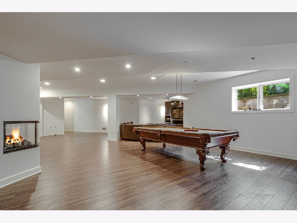
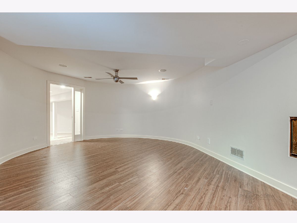
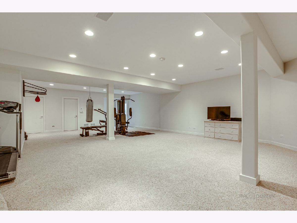
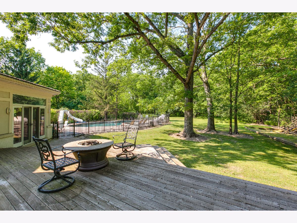
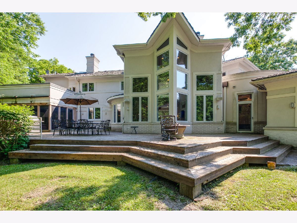
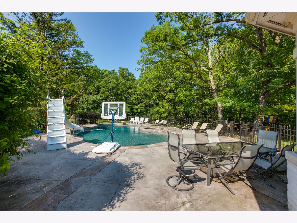
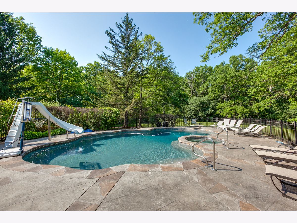
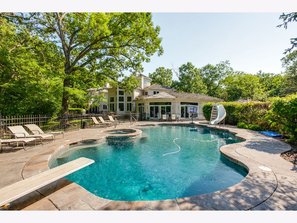
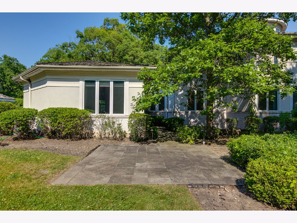
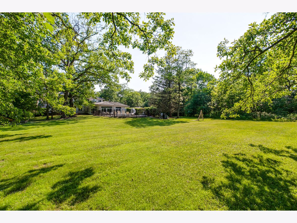
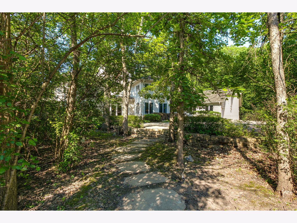
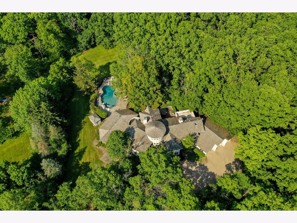
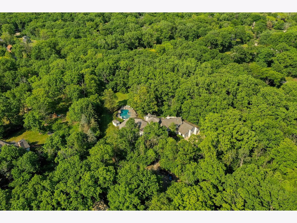
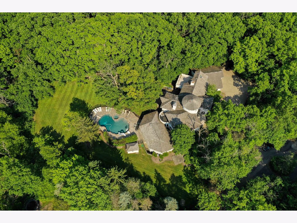
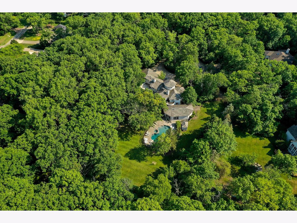
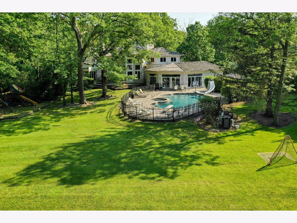
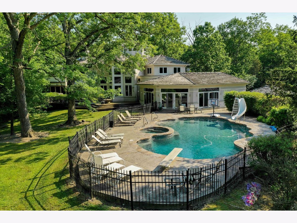
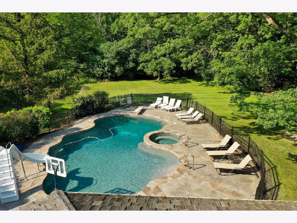
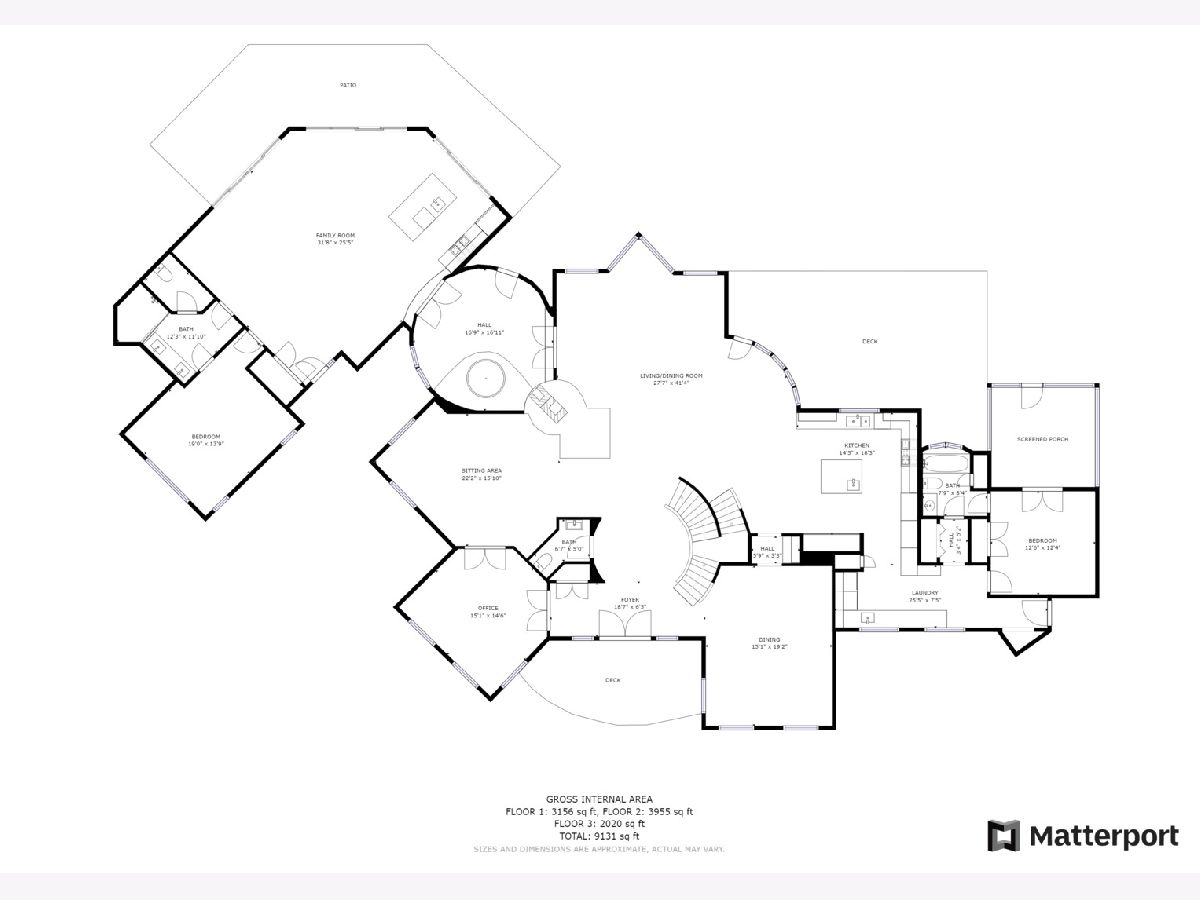
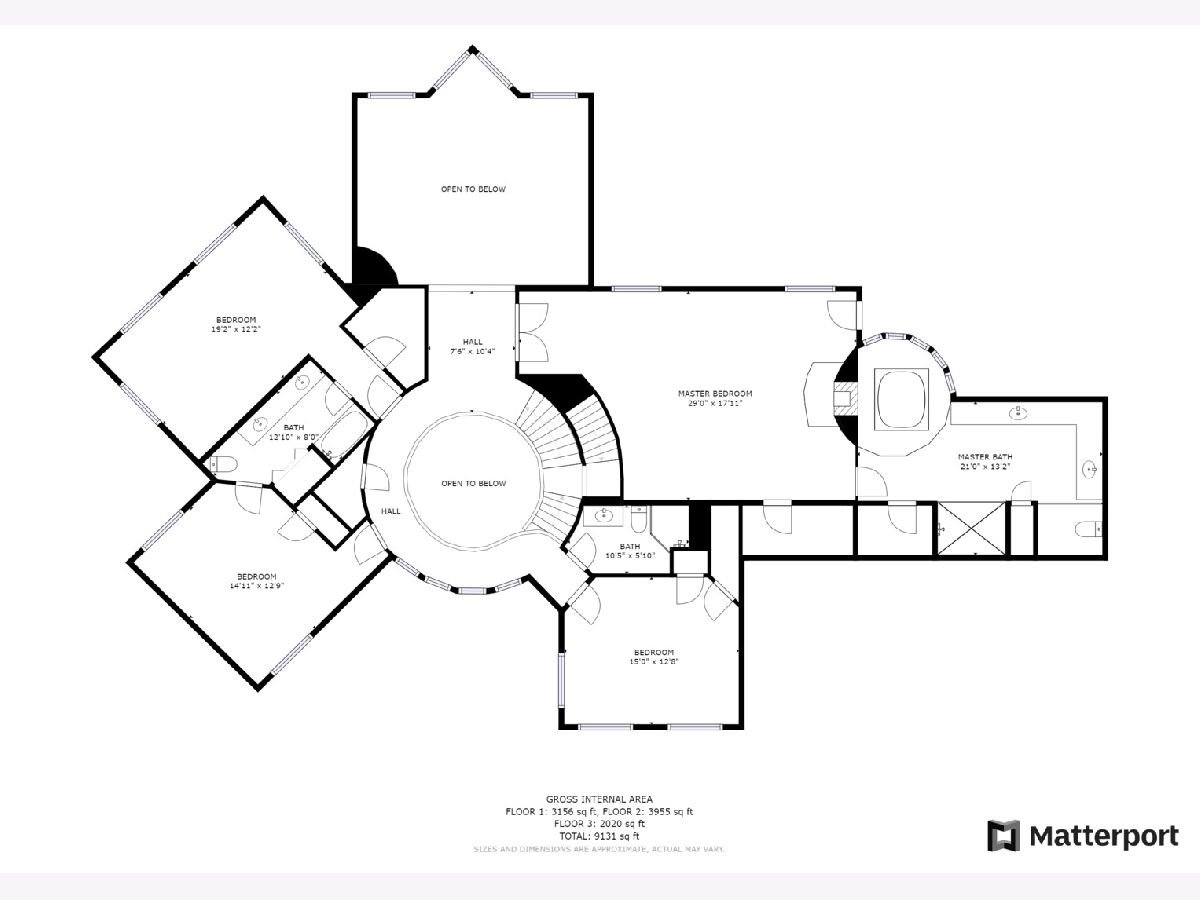
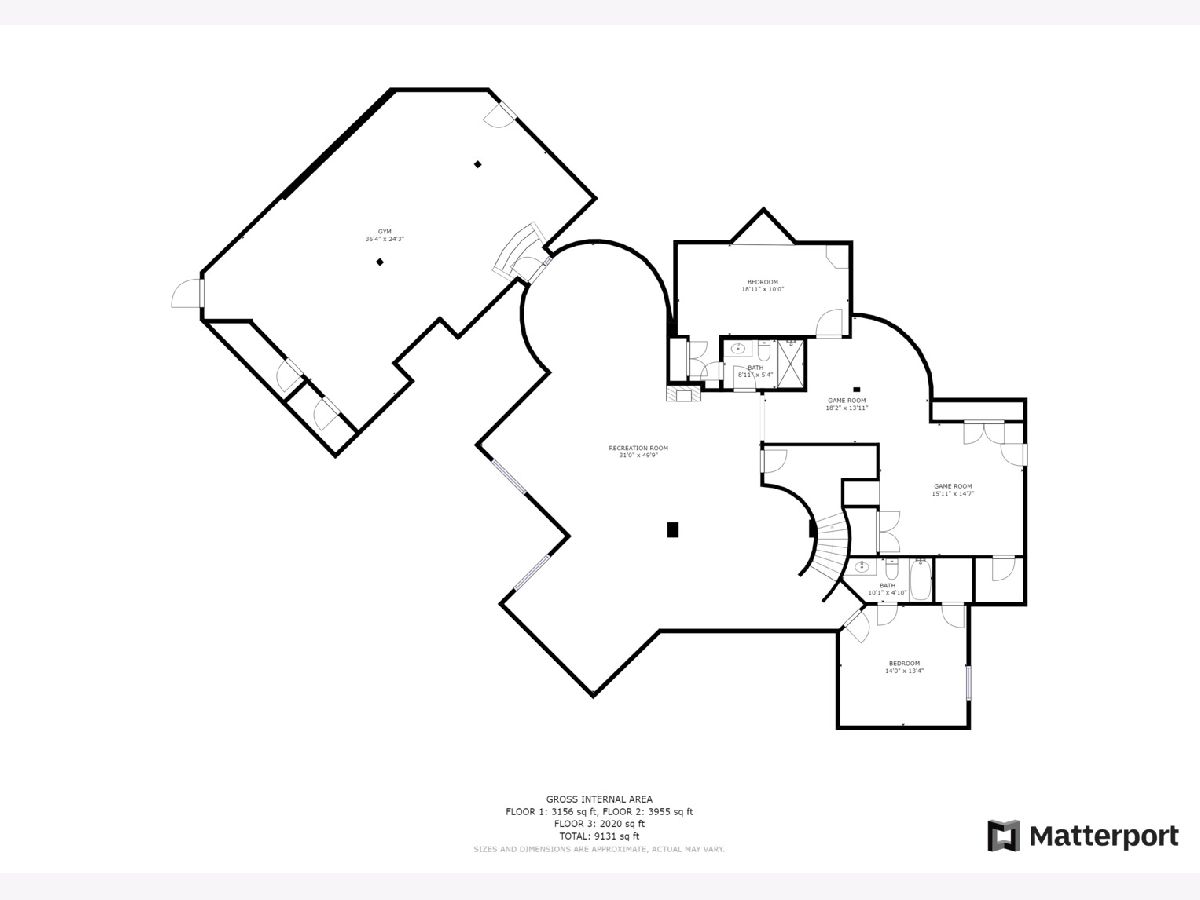
Room Specifics
Total Bedrooms: 8
Bedrooms Above Ground: 6
Bedrooms Below Ground: 2
Dimensions: —
Floor Type: Carpet
Dimensions: —
Floor Type: Carpet
Dimensions: —
Floor Type: Carpet
Dimensions: —
Floor Type: —
Dimensions: —
Floor Type: —
Dimensions: —
Floor Type: —
Dimensions: —
Floor Type: —
Full Bathrooms: 8
Bathroom Amenities: Whirlpool,Separate Shower,Steam Shower,Double Sink,Full Body Spray Shower,Soaking Tub
Bathroom in Basement: 1
Rooms: Bedroom 5,Bedroom 6,Bedroom 7,Office,Kitchen,Bedroom 8,Recreation Room,Play Room,Game Room,Exercise Room
Basement Description: Finished,Exterior Access
Other Specifics
| 5 | |
| — | |
| Brick | |
| Deck, Hot Tub, In Ground Pool, Storms/Screens | |
| Cul-De-Sac,Landscaped,Wooded | |
| 194X111X428X205X79 | |
| — | |
| Full | |
| Vaulted/Cathedral Ceilings, Hot Tub, Heated Floors, First Floor Bedroom, First Floor Laundry, First Floor Full Bath | |
| Double Oven, Range, Microwave, Dishwasher, High End Refrigerator, Washer, Dryer, Disposal | |
| Not in DB | |
| Street Paved | |
| — | |
| — | |
| Double Sided, Gas Log, Gas Starter |
Tax History
| Year | Property Taxes |
|---|---|
| 2021 | $36,681 |
Contact Agent
Nearby Similar Homes
Nearby Sold Comparables
Contact Agent
Listing Provided By
RE/MAX Top Performers


