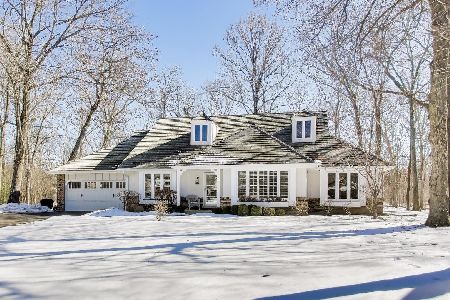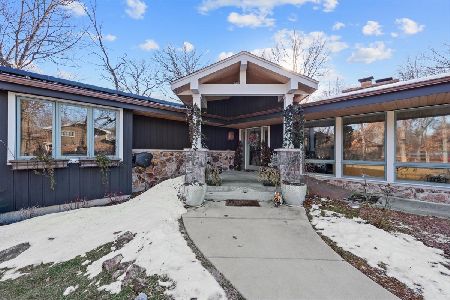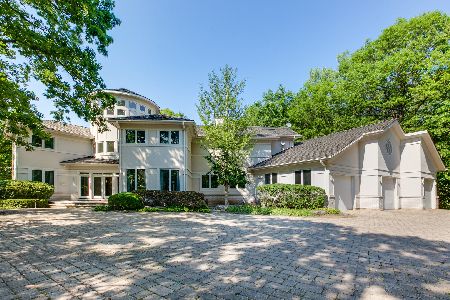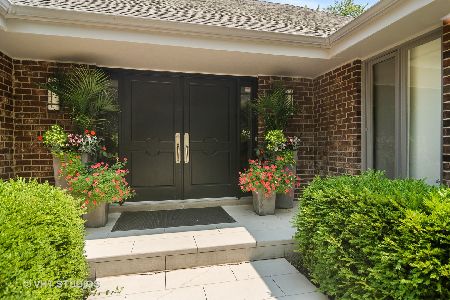1826 Clendenin Lane, Riverwoods, Illinois 60015
$603,000
|
Sold
|
|
| Status: | Closed |
| Sqft: | 3,605 |
| Cost/Sqft: | $166 |
| Beds: | 5 |
| Baths: | 4 |
| Year Built: | 1977 |
| Property Taxes: | $14,178 |
| Days On Market: | 3597 |
| Lot Size: | 0,00 |
Description
Much Desired Clendenin Lane 3600 square feet w/ basement Open, Flexible Floor Plan, 5Br, 3.5 Ba. 1 acre. Terrific for entertaining or family time. First Floor Master, 1400 Sq. ft basement ready to be finished. Comfortable enclosed porch and large inviting deck in backyard. Zoned Heating and Air, 2.5 car garage with great storage and exterior access. Best Award Winning Schools !!! Well Maintained with Pride of Ownership.
Property Specifics
| Single Family | |
| — | |
| — | |
| 1977 | |
| Partial | |
| — | |
| No | |
| — |
| Lake | |
| — | |
| 200 / Annual | |
| Other | |
| Lake Michigan | |
| Public Sewer | |
| 09200578 | |
| 15244010180000 |
Nearby Schools
| NAME: | DISTRICT: | DISTANCE: | |
|---|---|---|---|
|
Grade School
Bannockburn Elementary School |
106 | — | |
|
Middle School
Bannockburn Elementary School |
106 | Not in DB | |
|
High School
Deerfield High School |
113 | Not in DB | |
Property History
| DATE: | EVENT: | PRICE: | SOURCE: |
|---|---|---|---|
| 12 Aug, 2016 | Sold | $603,000 | MRED MLS |
| 8 Jun, 2016 | Under contract | $597,500 | MRED MLS |
| — | Last price change | $614,000 | MRED MLS |
| 20 Apr, 2016 | Listed for sale | $624,000 | MRED MLS |
Room Specifics
Total Bedrooms: 5
Bedrooms Above Ground: 5
Bedrooms Below Ground: 0
Dimensions: —
Floor Type: Carpet
Dimensions: —
Floor Type: Carpet
Dimensions: —
Floor Type: Carpet
Dimensions: —
Floor Type: —
Full Bathrooms: 4
Bathroom Amenities: —
Bathroom in Basement: 0
Rooms: Bedroom 5,Enclosed Porch,Foyer
Basement Description: Unfinished
Other Specifics
| 2 | |
| — | |
| — | |
| — | |
| — | |
| 153 X 330 | |
| — | |
| Full | |
| — | |
| — | |
| Not in DB | |
| — | |
| — | |
| — | |
| — |
Tax History
| Year | Property Taxes |
|---|---|
| 2016 | $14,178 |
Contact Agent
Nearby Similar Homes
Nearby Sold Comparables
Contact Agent
Listing Provided By
Carr Realty, Inc










