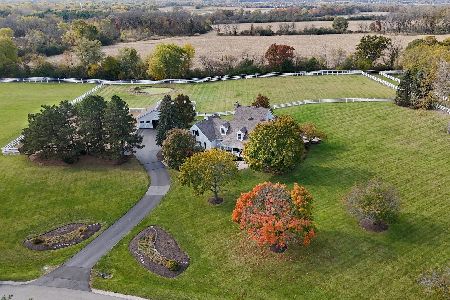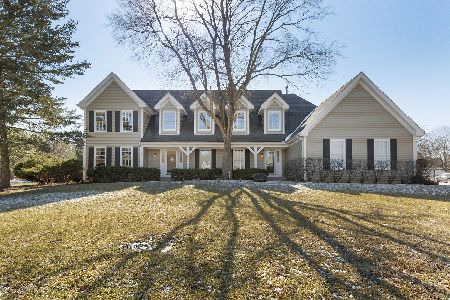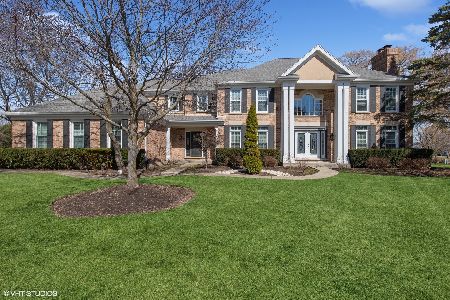17675 Mill Creek Crossing Drive, Gurnee, Illinois 60031
$620,000
|
Sold
|
|
| Status: | Closed |
| Sqft: | 3,556 |
| Cost/Sqft: | $176 |
| Beds: | 5 |
| Baths: | 4 |
| Year Built: | 1990 |
| Property Taxes: | $15,250 |
| Days On Market: | 394 |
| Lot Size: | 0,64 |
Description
Your Dream Home Awaits in the Sought-After Brookside Neighborhood! Nestled on over half an acre, this stunning 4,816 sq ft residence boasts an abundance of natural light through its expansive windows. With 6 oversized bedrooms, 4 full baths, and a spacious 3-car garage, this home is designed for comfort and convenience. Step into the grand foyer featuring vaulted ceilings and a dramatic staircase that leads to multiple inviting spaces. The first floor showcases newly installed LVP flooring throughout the entire 1st and 2nd floor. Gather around the impressive brick fireplace in the living room, which seamlessly opens to a deck overlooking the expansive backyard-a perfect spot for relaxation. A completely renovated kitchen is a chef's delight. Complete with quartz countertops, a waterfall island, and an extended eating area bathed in morning sunlight. Enjoy views of the large, wooded yard through multiple windows. The kitchen is equipped with a walk-in pantry, ample cabinet space, a large waterfall island with seating, cooktop with ventilation, and a handy kitchen desk. Adjacent is a formal dining room that comfortably accommodates up to ten guests. Retreat to the luxurious master suite, which includes a private office or a cozy reading nook. The master bathroom features a spacious walk-in closet, dual sinks, a second set of washer and dryer units right inside the master suite, a large standalone tub, and a separate shower. Upstairs, you'll find three additional generously sized bedrooms, each with large closets, sharing a well-appointed full bath with dual sinks and extra storage. The first floor has an additional bedroom that can be converted to an office. The first-floor laundry room is equipped with a sink and extensive cabinet and counter space for all your storage needs. The fully finished basement offers separate recreation rooms, a versatile spare room-ideal for a guest room, craft space, or fitness area-and a full bath. An adjoining workshop area provides even more storage and easy access to utilities. Enjoy your morning coffee on the peaceful front porch, which features separate entrances for the front door and laundry room. Recent updates include renovated kitchen and appliances (2022), renovated bathrooms (2022), and LVP flooring (2022). Brookside Estates offers a community tennis court, clubhouse, and playground, all within close proximity to shopping, an outlet mall, amusement parks, walking paths, serene ponds, and horse trails. With convenient access to the tollway, this home truly has it all. Don't miss out on this must-see property!
Property Specifics
| Single Family | |
| — | |
| — | |
| 1990 | |
| — | |
| — | |
| No | |
| 0.64 |
| Lake | |
| — | |
| 40 / Monthly | |
| — | |
| — | |
| — | |
| 12264387 | |
| 07083060010000 |
Nearby Schools
| NAME: | DISTRICT: | DISTANCE: | |
|---|---|---|---|
|
High School
Warren Township High School |
121 | Not in DB | |
Property History
| DATE: | EVENT: | PRICE: | SOURCE: |
|---|---|---|---|
| 18 May, 2022 | Sold | $495,000 | MRED MLS |
| 4 Mar, 2022 | Under contract | $519,000 | MRED MLS |
| 22 Feb, 2022 | Listed for sale | $519,000 | MRED MLS |
| 27 Feb, 2025 | Sold | $620,000 | MRED MLS |
| 13 Jan, 2025 | Under contract | $624,900 | MRED MLS |
| 4 Jan, 2025 | Listed for sale | $624,900 | MRED MLS |
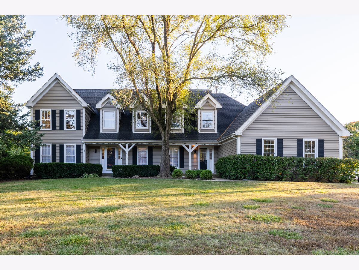
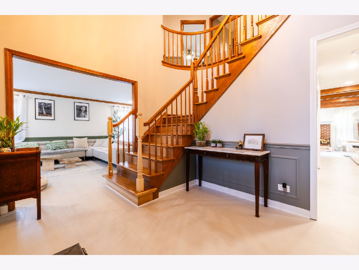
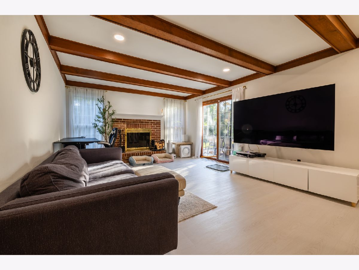
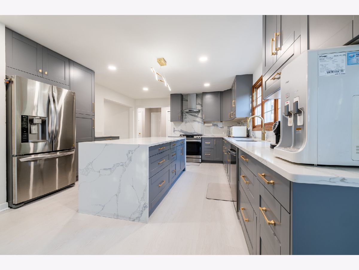
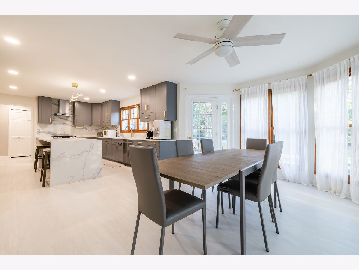
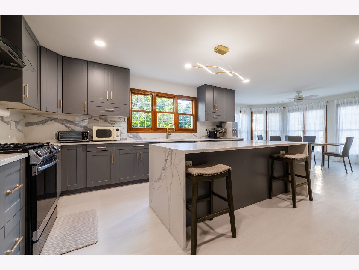
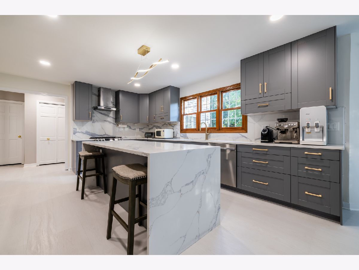
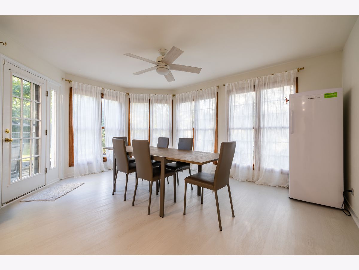
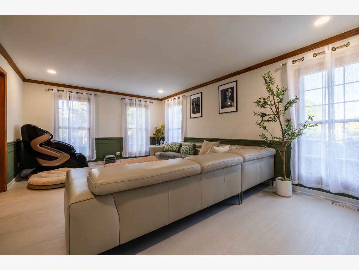
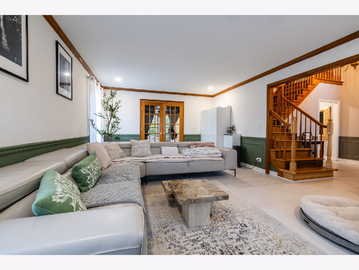
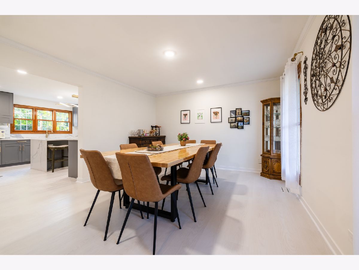
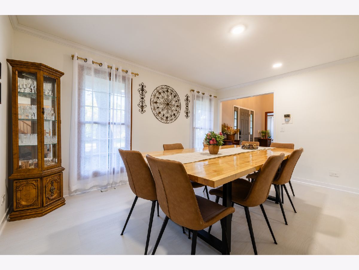
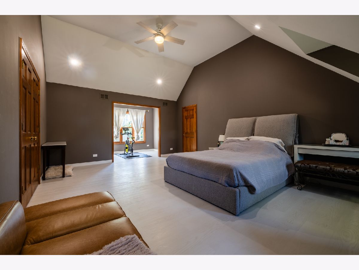
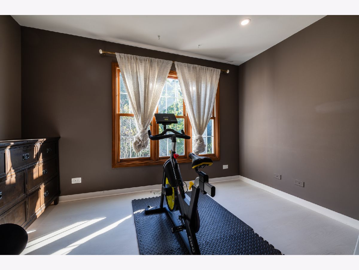
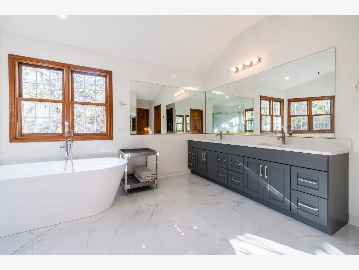
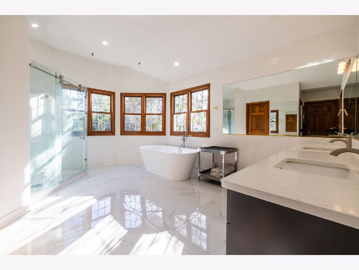
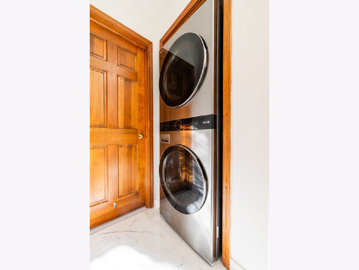
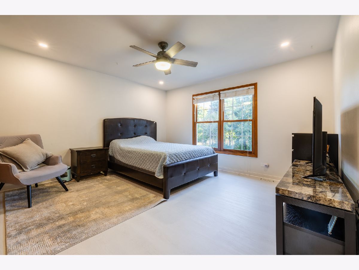
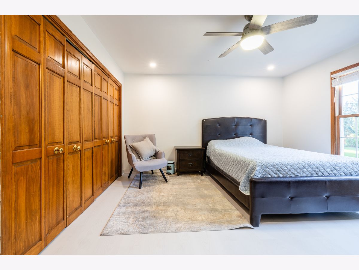
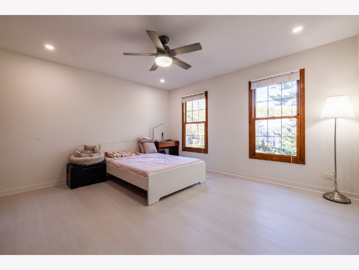
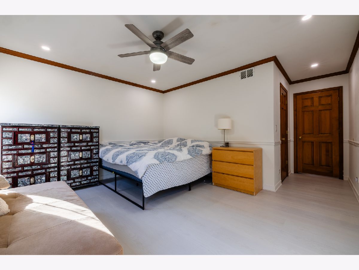
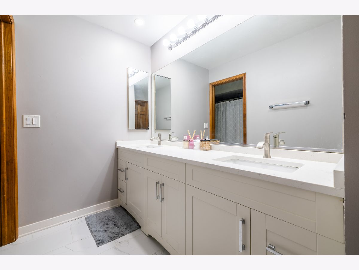
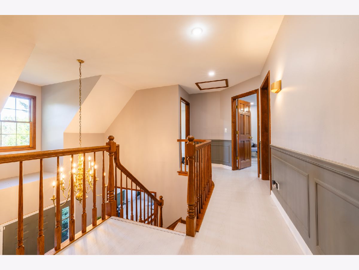
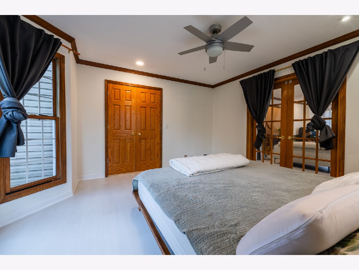
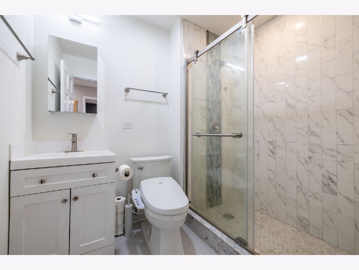
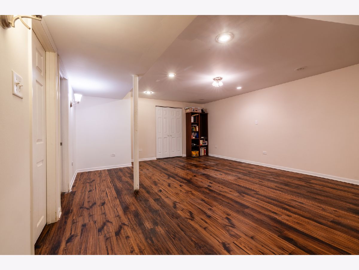
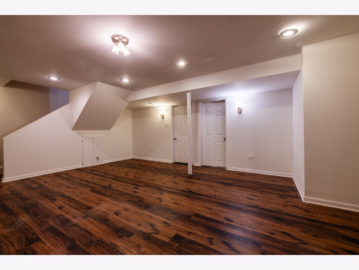
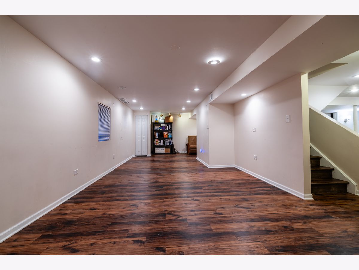
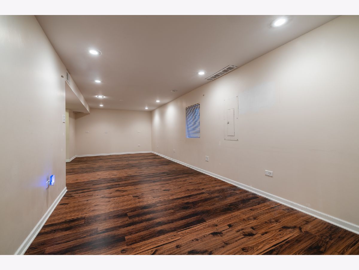
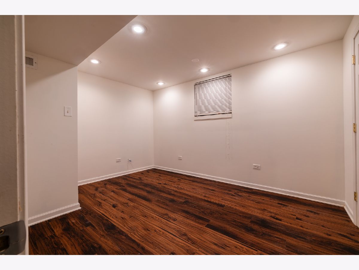
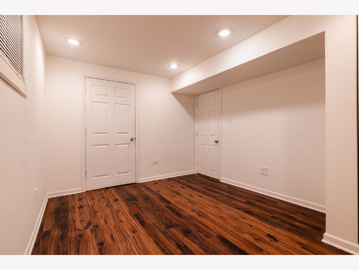
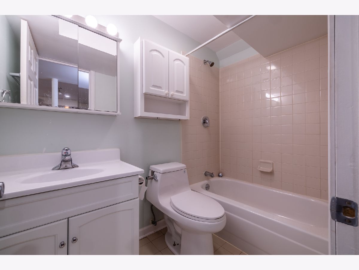
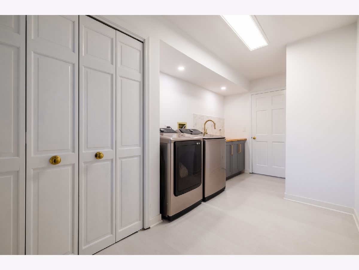
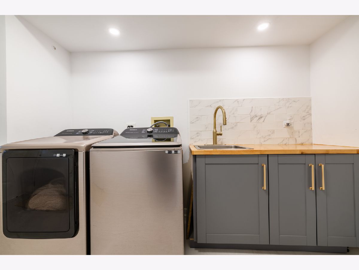
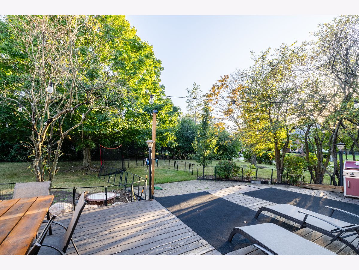
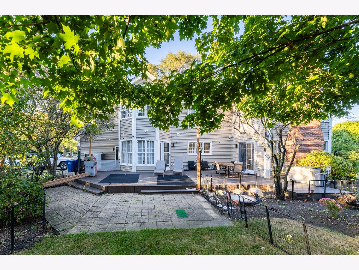
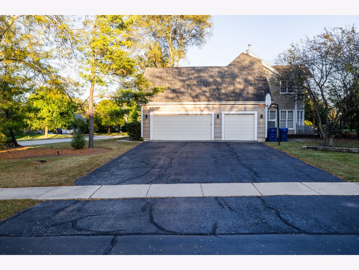
Room Specifics
Total Bedrooms: 6
Bedrooms Above Ground: 5
Bedrooms Below Ground: 1
Dimensions: —
Floor Type: —
Dimensions: —
Floor Type: —
Dimensions: —
Floor Type: —
Dimensions: —
Floor Type: —
Dimensions: —
Floor Type: —
Full Bathrooms: 4
Bathroom Amenities: Separate Shower,Double Sink,Bidet,Full Body Spray Shower,Soaking Tub
Bathroom in Basement: 1
Rooms: —
Basement Description: Finished
Other Specifics
| 3 | |
| — | |
| Asphalt | |
| — | |
| — | |
| 27966 | |
| Pull Down Stair | |
| — | |
| — | |
| — | |
| Not in DB | |
| — | |
| — | |
| — | |
| — |
Tax History
| Year | Property Taxes |
|---|---|
| 2022 | $13,906 |
| 2025 | $15,250 |
Contact Agent
Nearby Similar Homes
Nearby Sold Comparables
Contact Agent
Listing Provided By
Skyline Capital Acquisitions

