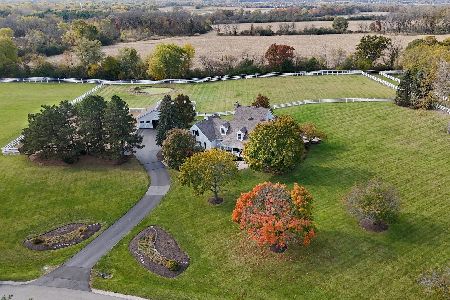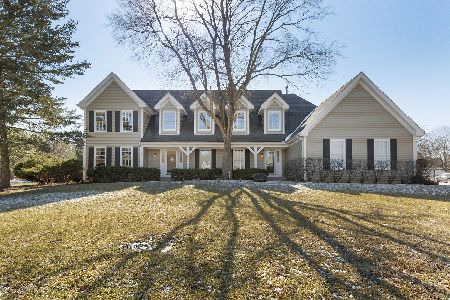36335 Field View Drive, Gurnee, Illinois 60031
$475,000
|
Sold
|
|
| Status: | Closed |
| Sqft: | 3,458 |
| Cost/Sqft: | $145 |
| Beds: | 4 |
| Baths: | 3 |
| Year Built: | 1990 |
| Property Taxes: | $12,047 |
| Days On Market: | 4889 |
| Lot Size: | 0,59 |
Description
This home will take your breath away! Spectacular addition bumped the home out 20 feet to create an entertainer's dream! Sprawling Great Room w/ cathedral ceilings, granite bar, 4 season sun room. Walls of windows view your own vacation area w/ in ground pool, 1/2 acre fenced yard w/ gorgeous tumbled brick patio! 1st floor den, Gourmet kitchen 2 islands, pantry & solid surface counters. Finished basement!
Property Specifics
| Single Family | |
| — | |
| Traditional | |
| 1990 | |
| Full | |
| CUSTOM | |
| No | |
| 0.59 |
| Lake | |
| Brookside | |
| 375 / Annual | |
| Insurance | |
| Public | |
| Public Sewer | |
| 08158691 | |
| 07083060020000 |
Nearby Schools
| NAME: | DISTRICT: | DISTANCE: | |
|---|---|---|---|
|
Grade School
Woodland Elementary School |
50 | — | |
|
Middle School
Woodland Middle School |
50 | Not in DB | |
|
High School
Warren Township High School |
121 | Not in DB | |
Property History
| DATE: | EVENT: | PRICE: | SOURCE: |
|---|---|---|---|
| 25 Mar, 2013 | Sold | $475,000 | MRED MLS |
| 22 Jan, 2013 | Under contract | $499,900 | MRED MLS |
| — | Last price change | $525,000 | MRED MLS |
| 13 Sep, 2012 | Listed for sale | $525,000 | MRED MLS |
| 7 Apr, 2016 | Sold | $495,000 | MRED MLS |
| 20 Feb, 2016 | Under contract | $525,000 | MRED MLS |
| 8 Feb, 2016 | Listed for sale | $525,000 | MRED MLS |
Room Specifics
Total Bedrooms: 4
Bedrooms Above Ground: 4
Bedrooms Below Ground: 0
Dimensions: —
Floor Type: Carpet
Dimensions: —
Floor Type: Carpet
Dimensions: —
Floor Type: Carpet
Full Bathrooms: 3
Bathroom Amenities: Whirlpool,Separate Shower,Double Sink
Bathroom in Basement: 0
Rooms: Eating Area,Great Room,Mud Room,Office,Recreation Room,Sun Room
Basement Description: Finished,Crawl
Other Specifics
| 3 | |
| Concrete Perimeter | |
| Asphalt | |
| Patio, Porch, Brick Paver Patio, In Ground Pool, Storms/Screens | |
| Fenced Yard,Landscaped | |
| 95 X 133 X 147 X 74 X 249 | |
| Unfinished | |
| Full | |
| Vaulted/Cathedral Ceilings, Bar-Wet, Hardwood Floors | |
| Range, Microwave, Dishwasher, Refrigerator, Bar Fridge, Washer, Dryer, Disposal, Wine Refrigerator | |
| Not in DB | |
| — | |
| — | |
| — | |
| Gas Log |
Tax History
| Year | Property Taxes |
|---|---|
| 2013 | $12,047 |
| 2016 | $14,838 |
Contact Agent
Nearby Similar Homes
Nearby Sold Comparables
Contact Agent
Listing Provided By
Kreuser & Seiler LTD







