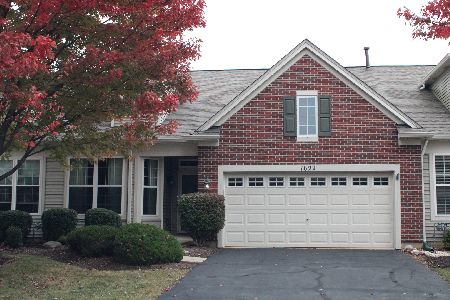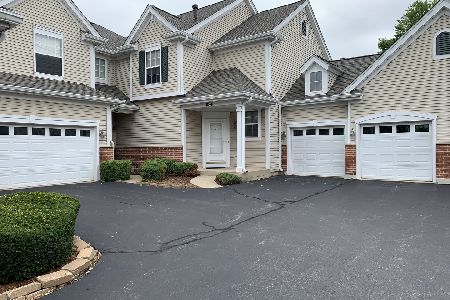1768 Pontarelli Court, Aurora, Illinois 60504
$230,000
|
Sold
|
|
| Status: | Closed |
| Sqft: | 1,723 |
| Cost/Sqft: | $136 |
| Beds: | 3 |
| Baths: | 3 |
| Year Built: | 2000 |
| Property Taxes: | $6,157 |
| Days On Market: | 2852 |
| Lot Size: | 0,00 |
Description
WOW, this beauty will steal your heart! Boasting almost 2500sqft of finished living space with soaring ceilings and lots of natural light, upgrades galore! 2 story dining room & family room with floor to ceiling stone fireplace & hand scraped hardwood floors are just breathtaking. Kitchen features new maple cabinetry & granite counters, removable island plus all major appliances. Large laundry room with cabinets for storage. Awesome 1st floor master suite has vaulted ceiling, his & her closets and full luxury bath! 2 Generous sized bedrooms with lots of closet space & full bath located upstairs. Full finished basement includes family/rec room, 4th bedroom, office & play/workout room. Tons of storage in the basement as well as the 2 car garage! Great end unit with 2 separate patios for your outdoor enjoyment. 1yr HMS home warranty included for buyer peace of mind. This one is a keeper! Don't miss out on this great opportunity to own a truly amazing home!
Property Specifics
| Condos/Townhomes | |
| 2 | |
| — | |
| 2000 | |
| Full | |
| — | |
| No | |
| — |
| Kendall | |
| Briarcourt Villas | |
| 225 / Monthly | |
| Insurance,Exterior Maintenance,Lawn Care,Snow Removal | |
| Public | |
| Public Sewer | |
| 09906087 | |
| 0301101049 |
Nearby Schools
| NAME: | DISTRICT: | DISTANCE: | |
|---|---|---|---|
|
Grade School
Boulder Hill Elementary School |
308 | — | |
|
Middle School
Plank Junior High School |
308 | Not in DB | |
|
High School
Oswego East High School |
308 | Not in DB | |
Property History
| DATE: | EVENT: | PRICE: | SOURCE: |
|---|---|---|---|
| 31 May, 2018 | Sold | $230,000 | MRED MLS |
| 7 Apr, 2018 | Under contract | $234,900 | MRED MLS |
| 5 Apr, 2018 | Listed for sale | $234,900 | MRED MLS |
Room Specifics
Total Bedrooms: 4
Bedrooms Above Ground: 3
Bedrooms Below Ground: 1
Dimensions: —
Floor Type: Carpet
Dimensions: —
Floor Type: Carpet
Dimensions: —
Floor Type: Carpet
Full Bathrooms: 3
Bathroom Amenities: Separate Shower,Double Sink,Soaking Tub
Bathroom in Basement: 0
Rooms: Office,Recreation Room,Storage
Basement Description: Finished
Other Specifics
| 2 | |
| Concrete Perimeter | |
| Asphalt | |
| Patio | |
| Common Grounds | |
| 21 X 68 X 69 X 35 X 42 X 1 | |
| — | |
| Full | |
| Vaulted/Cathedral Ceilings, Hardwood Floors, First Floor Bedroom, First Floor Laundry, First Floor Full Bath, Storage | |
| Range, Microwave, Dishwasher, Refrigerator, Disposal | |
| Not in DB | |
| — | |
| — | |
| Park | |
| Wood Burning |
Tax History
| Year | Property Taxes |
|---|---|
| 2018 | $6,157 |
Contact Agent
Nearby Similar Homes
Nearby Sold Comparables
Contact Agent
Listing Provided By
Coldwell Banker The Real Estate Group





