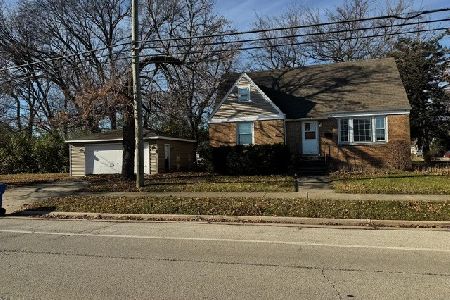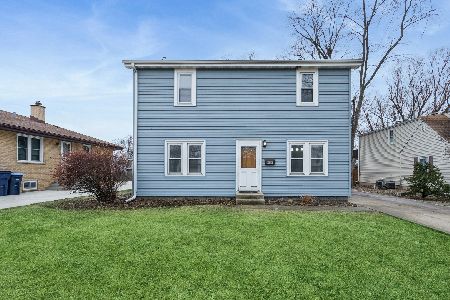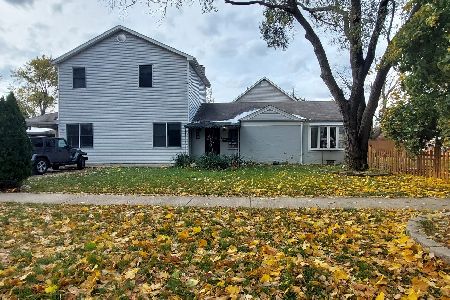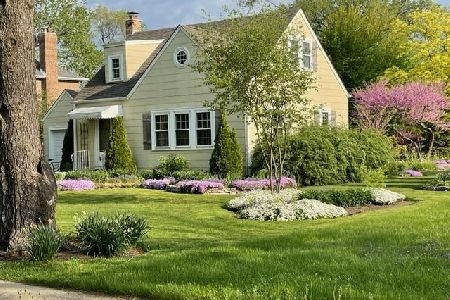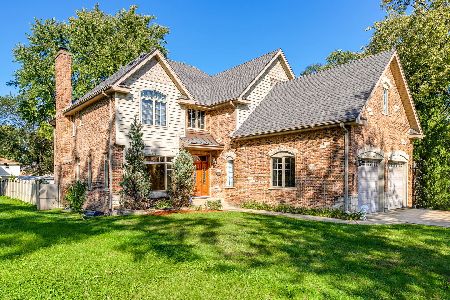1769 Morse Avenue, Des Plaines, Illinois 60018
$625,000
|
Sold
|
|
| Status: | Closed |
| Sqft: | 3,650 |
| Cost/Sqft: | $183 |
| Beds: | 4 |
| Baths: | 4 |
| Year Built: | 2005 |
| Property Taxes: | $11,927 |
| Days On Market: | 1614 |
| Lot Size: | 0,21 |
Description
Sophisticated & Impressive 3600+ sq ft custom brick 2 story single-family home in the great area of Des Plaines. Blt in 2005 on a huge lot of 50 x 181. Modern & classy open concept layout. 4 Large bedrooms, 3.1 Bath. The first floor features a separate living and dining room, family room with a wood-burning fireplace leading to an amazing deck overlooking a huge professionally landscaped backyard. Elegant & Spacious eat-in kitchen with island, granite countertops & top-of-the-line appliances. Hardwood floors thru-out the house. 2nd floor with 4 bedrooms including a huge bedroom suite with walk-in closets & private master bath including double sink, glass shower, and jacuzzi. Open staircase to the lower level custom professionally finished basement with enormous Rec room ( 42 x 33 ) full wet bar, another full bath just ready for your entertainment. Roof 2013. Pella windows with a lifetime warranty. 2 sep heating systems. Close to Casino, Expressway, Restaurants and Shops.
Property Specifics
| Single Family | |
| — | |
| — | |
| 2005 | |
| — | |
| — | |
| No | |
| 0.21 |
| Cook | |
| — | |
| 0 / Not Applicable | |
| — | |
| — | |
| — | |
| 11193868 | |
| 09331090530000 |
Nearby Schools
| NAME: | DISTRICT: | DISTANCE: | |
|---|---|---|---|
|
Grade School
Orchard Place Elementary School |
62 | — | |
|
Middle School
Algonquin Middle School |
62 | Not in DB | |
|
High School
Maine West High School |
207 | Not in DB | |
Property History
| DATE: | EVENT: | PRICE: | SOURCE: |
|---|---|---|---|
| 27 Sep, 2021 | Sold | $625,000 | MRED MLS |
| 30 Aug, 2021 | Under contract | $669,000 | MRED MLS |
| 18 Aug, 2021 | Listed for sale | $669,000 | MRED MLS |
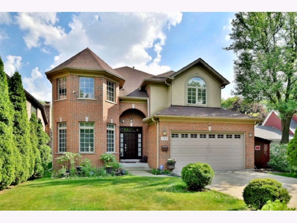
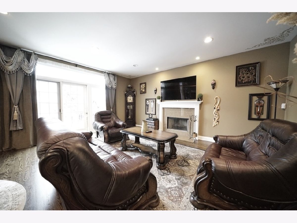
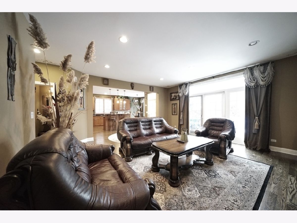
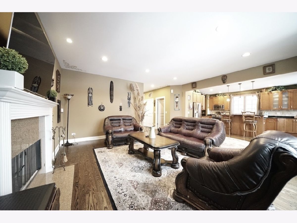
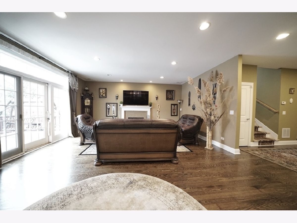
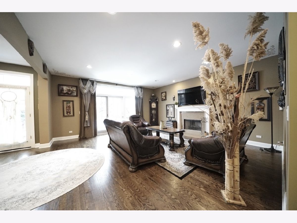
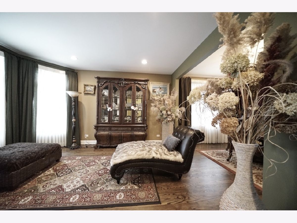
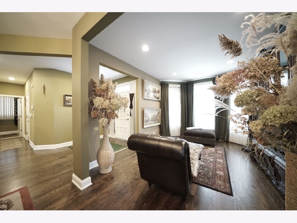
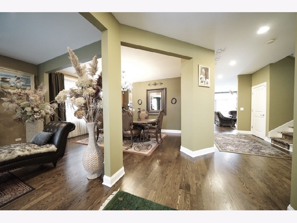
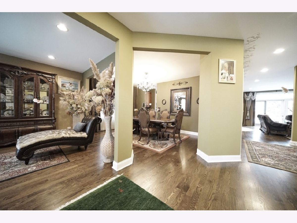
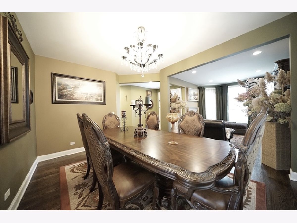
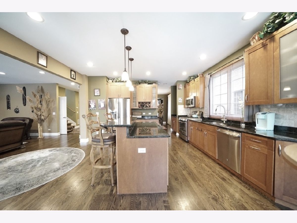
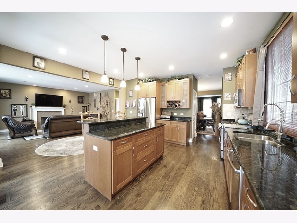
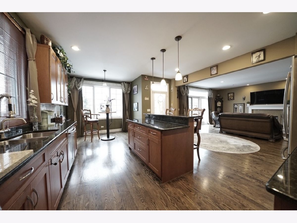
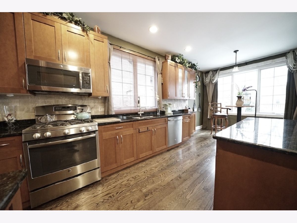
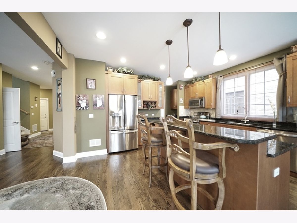
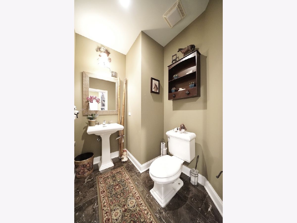
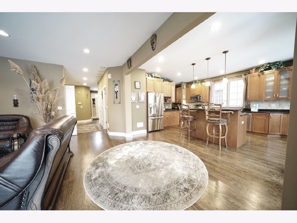
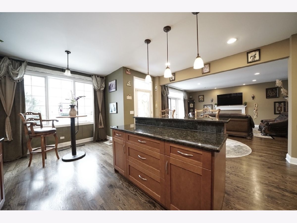
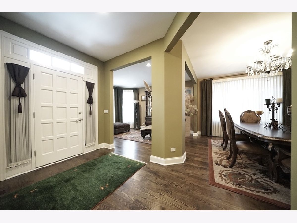
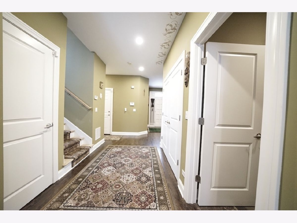
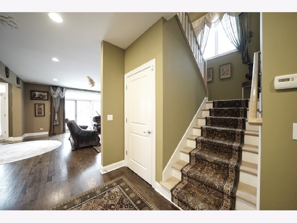
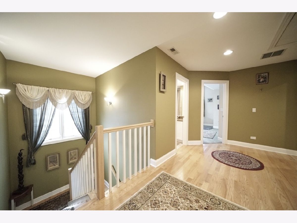
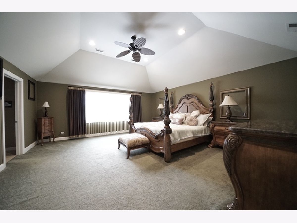
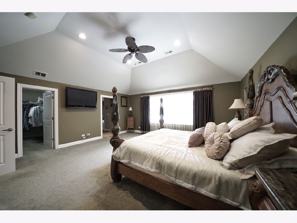
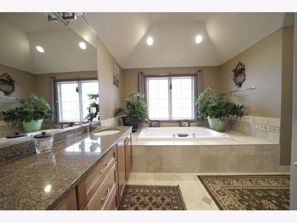
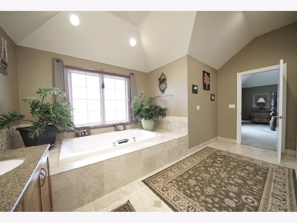
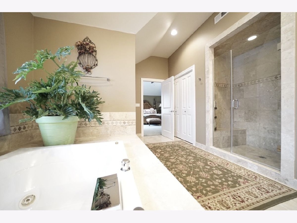
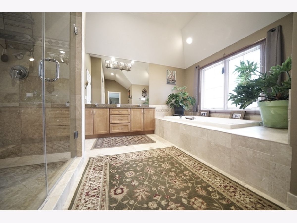
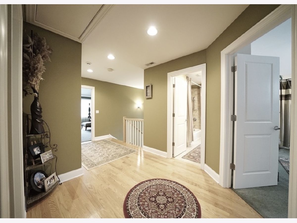
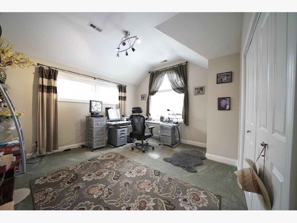
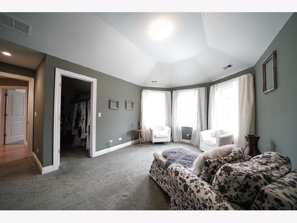
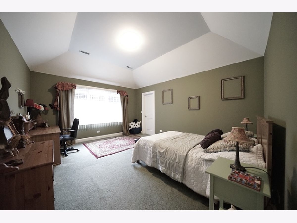
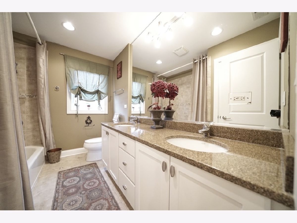
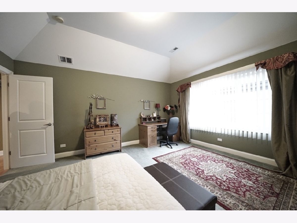
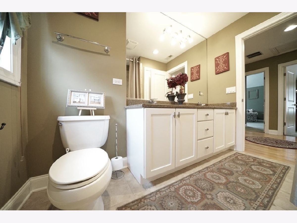
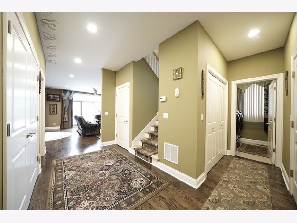
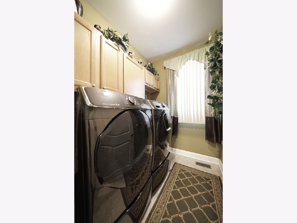
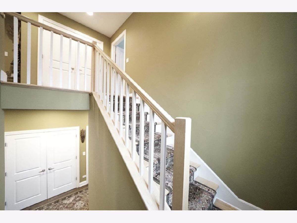
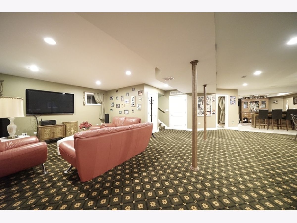
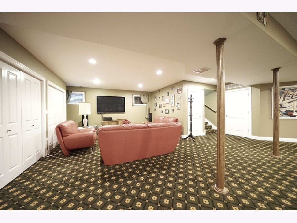
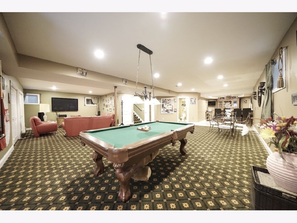
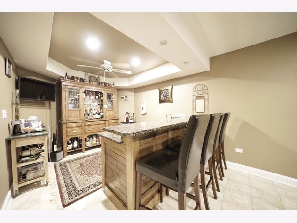
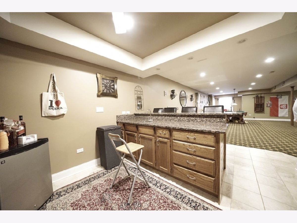
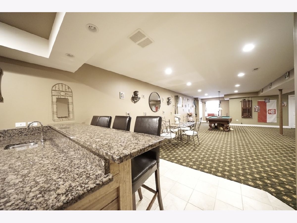
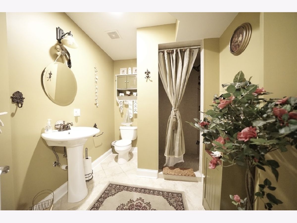
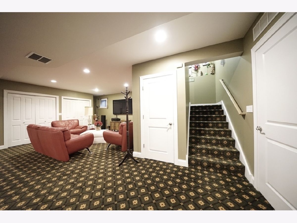
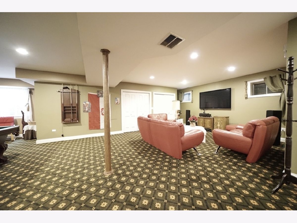
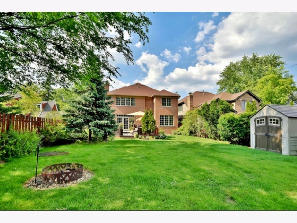
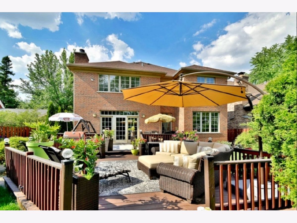
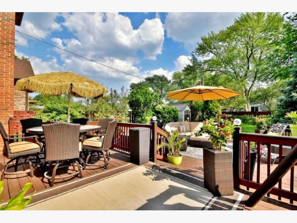
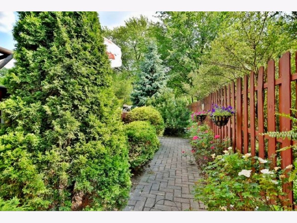
Room Specifics
Total Bedrooms: 4
Bedrooms Above Ground: 4
Bedrooms Below Ground: 0
Dimensions: —
Floor Type: —
Dimensions: —
Floor Type: —
Dimensions: —
Floor Type: —
Full Bathrooms: 4
Bathroom Amenities: Whirlpool,Separate Shower,Double Sink
Bathroom in Basement: 1
Rooms: —
Basement Description: —
Other Specifics
| 2 | |
| — | |
| — | |
| — | |
| — | |
| 50 X 181 | |
| — | |
| — | |
| — | |
| — | |
| Not in DB | |
| — | |
| — | |
| — | |
| — |
Tax History
| Year | Property Taxes |
|---|---|
| 2021 | $11,927 |
Contact Agent
Nearby Similar Homes
Nearby Sold Comparables
Contact Agent
Listing Provided By
RE/MAX City



