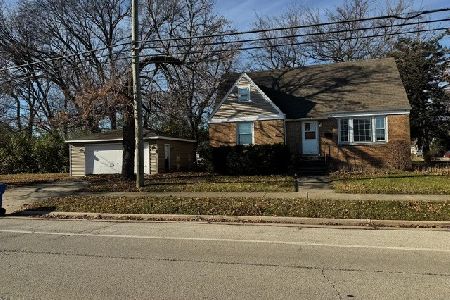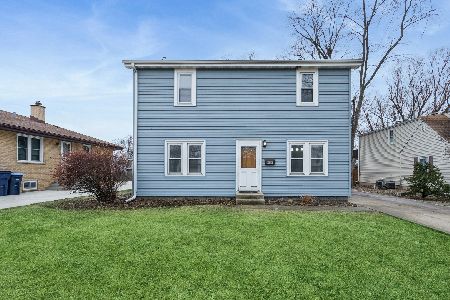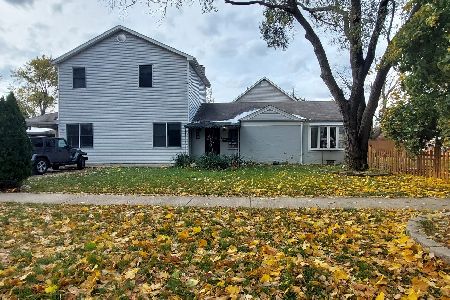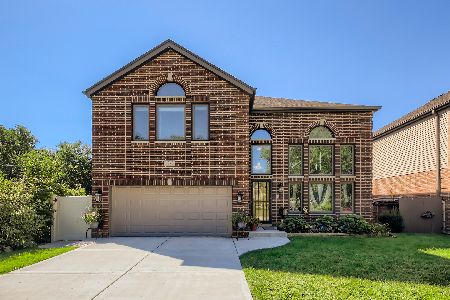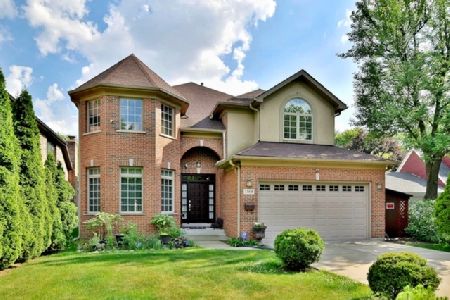1740 Farwell Avenue, Des Plaines, Illinois 60018
$500,000
|
Sold
|
|
| Status: | Closed |
| Sqft: | 3,200 |
| Cost/Sqft: | $162 |
| Beds: | 4 |
| Baths: | 5 |
| Year Built: | 2005 |
| Property Taxes: | $11,551 |
| Days On Market: | 1982 |
| Lot Size: | 0,21 |
Description
THIS HOME IS SECURED, CLEANED AND SANITIZED. PLEASE COME VIEW IT. Newer 2005 construction, fantastic 4 bedroom/ 4 1/2 bathroom luxury home located in excellent Des Plaines location! All brick and stone construction, offering 4500 sq ft including the basement. Large sun-drenched living room. Main floor office. Family room w/ stone fireplace w/ wood mantle. Large modern kitchen with solid wood cabinetry, granite countertops, glass mosaic backsplash, island w/ breakfast bar, stainless steel appliances w/ hood vent & double ovens, & butlers pantry w/ wine cooler. Main floor powder room. Mudroom w/ laundry off 2 car attached garage. Second floor w/ Huge master suite w/ walk-in closet & ensuite master bathroom/spa! 2 more guest bedrooms w/ walk in closets w/ shared jack/jill full bathroom, & another full suite w/ walk-in closet & ensuite bathroom. And Bonus room! 3rd floor loft area to be used as den/bedroom/office/ playroom w/ another full bathroom! Unfinished lower-level is your blank canvass ready for home theatre, workout room, wet bar, etc. Already rough plumbed in for bathroom. Hardwood floors throughout, surround sound throughout, Pella Windows, skylights, & so much many more features. Huge rear oasis offering amazing full fenced in deep lot w/ brick paved patio which included large hot tub, huge yard, new sprinkler system & shed. Must see, home is super clean, in mint condition!
Property Specifics
| Single Family | |
| — | |
| — | |
| 2005 | |
| — | |
| — | |
| No | |
| 0.21 |
| Cook | |
| — | |
| 0 / Not Applicable | |
| — | |
| — | |
| — | |
| 10819525 | |
| 09331090310000 |
Nearby Schools
| NAME: | DISTRICT: | DISTANCE: | |
|---|---|---|---|
|
Grade School
Orchard Place Elementary School |
62 | — | |
|
Middle School
Algonquin Middle School |
62 | Not in DB | |
|
High School
Maine West High School |
207 | Not in DB | |
Property History
| DATE: | EVENT: | PRICE: | SOURCE: |
|---|---|---|---|
| 21 Mar, 2018 | Under contract | $0 | MRED MLS |
| 12 Mar, 2018 | Listed for sale | $0 | MRED MLS |
| 20 Aug, 2020 | Sold | $500,000 | MRED MLS |
| 15 Aug, 2020 | Under contract | $519,900 | MRED MLS |
| 15 Aug, 2020 | Listed for sale | $519,900 | MRED MLS |
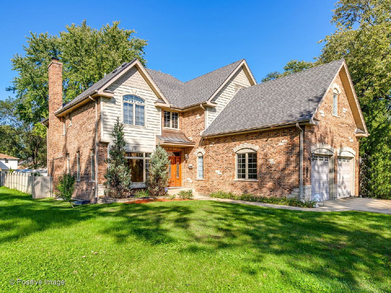
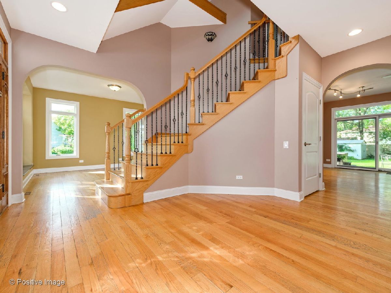
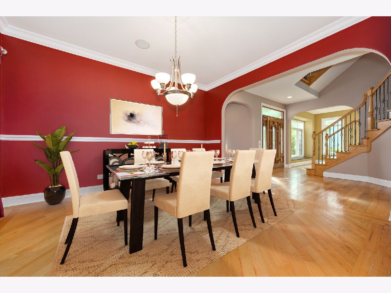
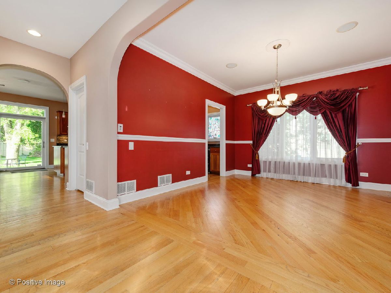
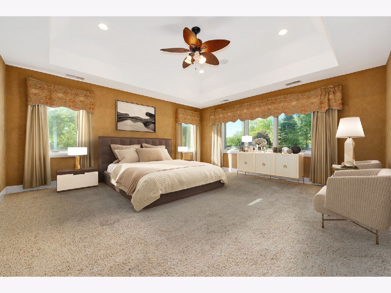
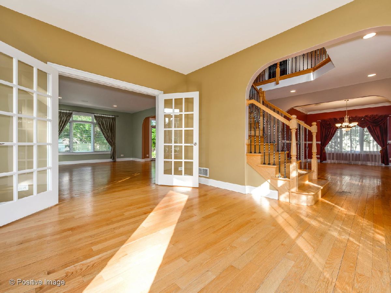
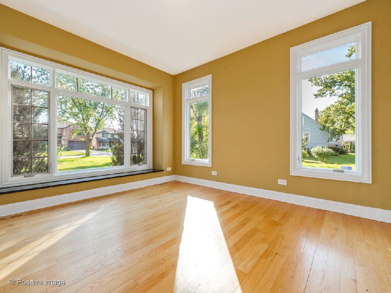
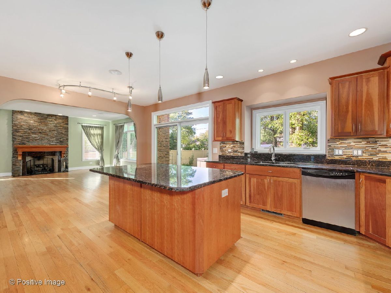
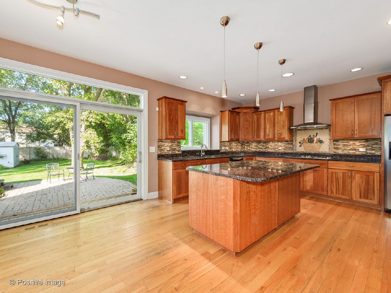
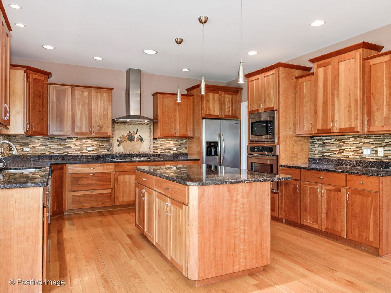
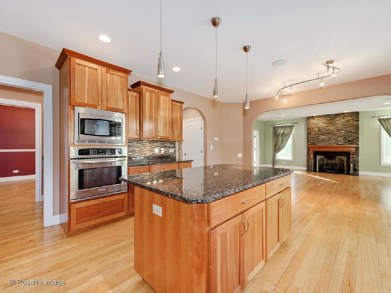
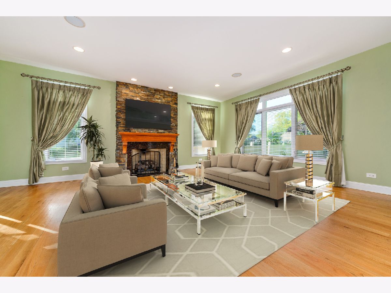
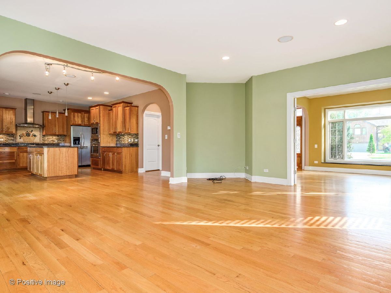
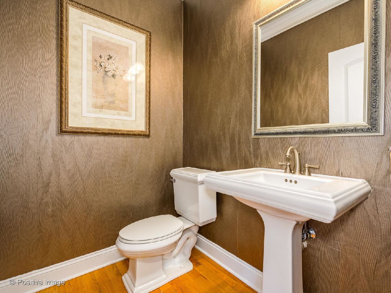
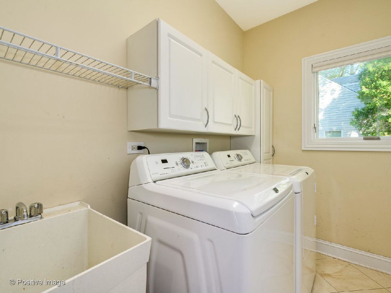
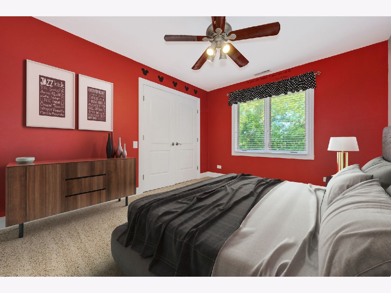
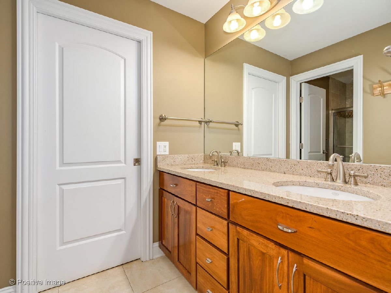
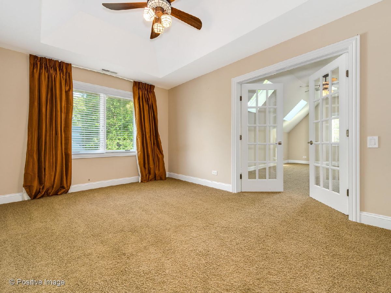
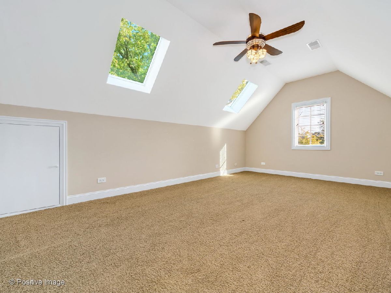
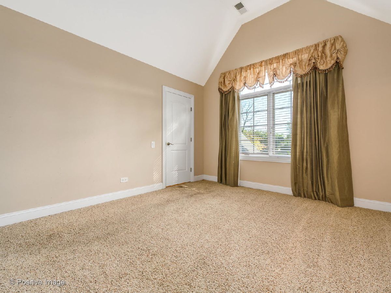
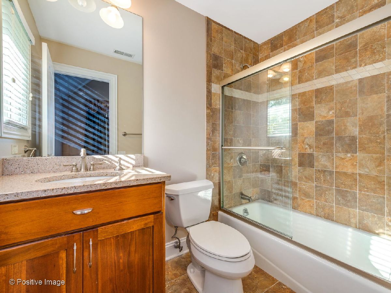
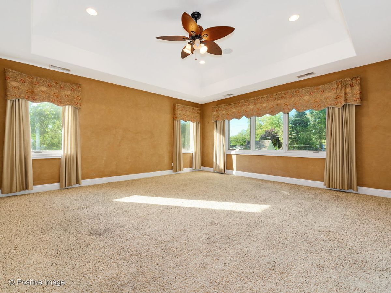
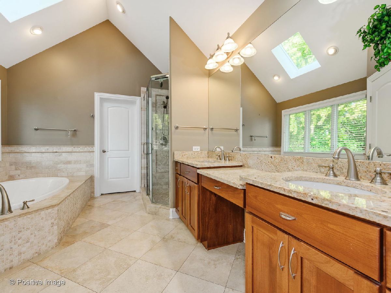
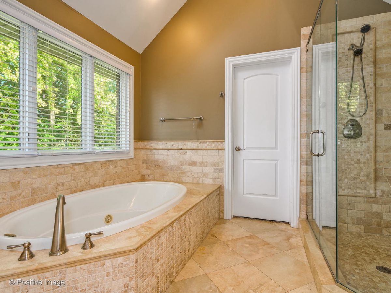
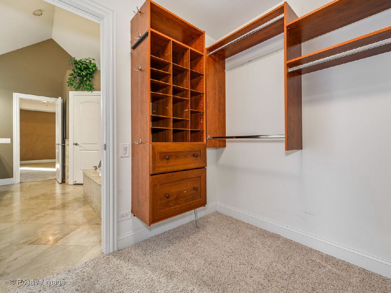
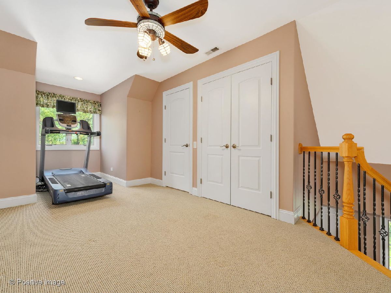
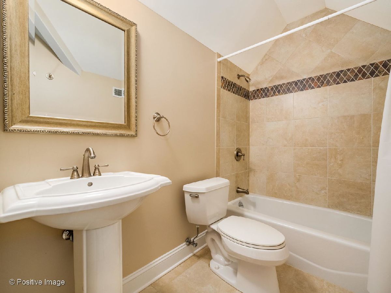
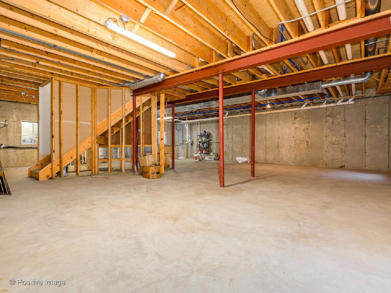
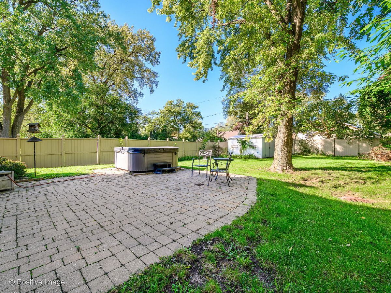
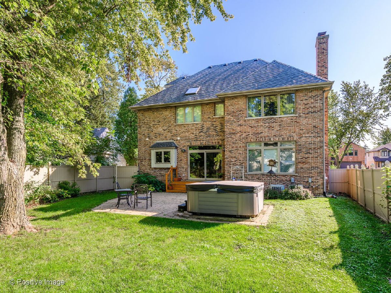
Room Specifics
Total Bedrooms: 4
Bedrooms Above Ground: 4
Bedrooms Below Ground: 0
Dimensions: —
Floor Type: —
Dimensions: —
Floor Type: —
Dimensions: —
Floor Type: —
Full Bathrooms: 5
Bathroom Amenities: Whirlpool,Separate Shower
Bathroom in Basement: 0
Rooms: —
Basement Description: Unfinished
Other Specifics
| 2 | |
| — | |
| Concrete | |
| — | |
| — | |
| 50X181 | |
| Finished | |
| — | |
| — | |
| — | |
| Not in DB | |
| — | |
| — | |
| — | |
| — |
Tax History
| Year | Property Taxes |
|---|---|
| 2020 | $11,551 |
Contact Agent
Nearby Similar Homes
Nearby Sold Comparables
Contact Agent
Listing Provided By
@properties Christie's International Real Estate



