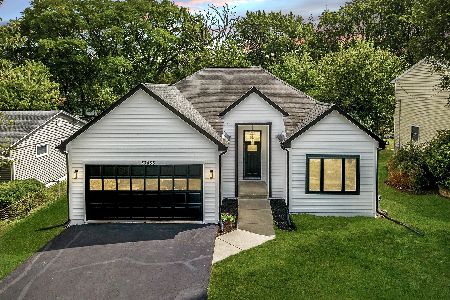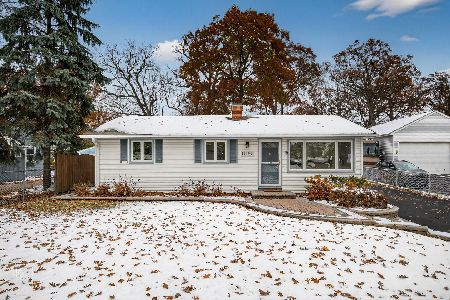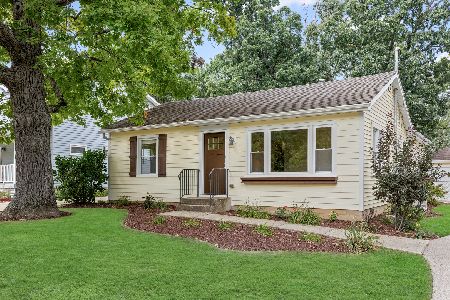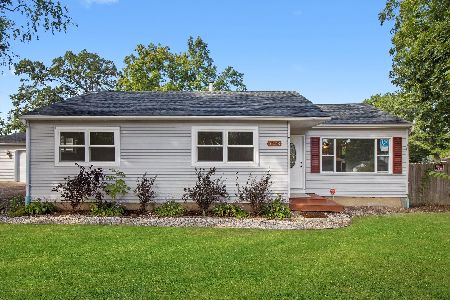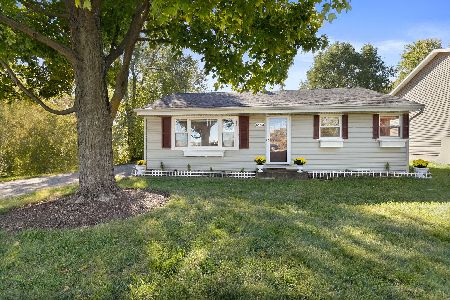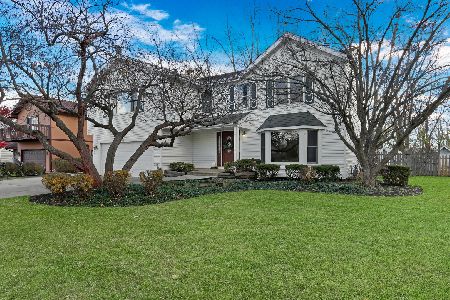17691 Windslow Drive, Grayslake, Illinois 60030
$300,000
|
Sold
|
|
| Status: | Closed |
| Sqft: | 2,840 |
| Cost/Sqft: | $109 |
| Beds: | 4 |
| Baths: | 3 |
| Year Built: | 1984 |
| Property Taxes: | $9,058 |
| Days On Market: | 2589 |
| Lot Size: | 0,48 |
Description
STUNNING home in sought after Woodland Meadows! Gurnee Schools Dist.#50 & Dist.#121 and unincorporated Grayslake LOW taxes! The best of both Gurnee & Grayslake! GLEAMING hardwood floors greet you as you step inside! Volume ceilings, loads of windows & FANTASTIC Open Floor plan make this home so inviting. Cozy living room w/brick fireplace & picture windows is perfect to relax after a long day. Large dining room is ready for a dinner party! BEAUTIFUL kitchen with loads of cabinet space & HUGE center island is a must! Enjoy your morning coffee in an AMAZING Sun Room w/loads of natural light while overlooking your GORGEOUS backyard. Spacious master suite w/volume ceilings, large WIC & private bath. 3 additional spacious bedrooms, HUGE loft space perfect for a home office & full bath complete the upstairs. FAB finished basement w/bar, workshop & loads of storage space. Love the amazing fenced in backyard w/storage shed. Perfect space to enjoy dinners al fresco! See VT for more pictures.
Property Specifics
| Single Family | |
| — | |
| — | |
| 1984 | |
| Full | |
| — | |
| No | |
| 0.48 |
| Lake | |
| Woodland Meadows | |
| 146 / Annual | |
| Other | |
| Public | |
| Public Sewer | |
| 10117331 | |
| 07293090110000 |
Nearby Schools
| NAME: | DISTRICT: | DISTANCE: | |
|---|---|---|---|
|
Grade School
Woodland Elementary School |
50 | — | |
|
Middle School
Woodland Middle School |
50 | Not in DB | |
|
High School
Warren Township High School |
121 | Not in DB | |
Property History
| DATE: | EVENT: | PRICE: | SOURCE: |
|---|---|---|---|
| 21 Mar, 2019 | Sold | $300,000 | MRED MLS |
| 18 Jan, 2019 | Under contract | $309,900 | MRED MLS |
| 19 Oct, 2018 | Listed for sale | $309,900 | MRED MLS |
Room Specifics
Total Bedrooms: 4
Bedrooms Above Ground: 4
Bedrooms Below Ground: 0
Dimensions: —
Floor Type: Carpet
Dimensions: —
Floor Type: Carpet
Dimensions: —
Floor Type: Carpet
Full Bathrooms: 3
Bathroom Amenities: —
Bathroom in Basement: 0
Rooms: Loft,Heated Sun Room,Recreation Room,Workshop
Basement Description: Finished
Other Specifics
| 2 | |
| Concrete Perimeter | |
| Concrete | |
| Balcony, Deck | |
| Fenced Yard | |
| 98X284X248X33X41 | |
| — | |
| Full | |
| Vaulted/Cathedral Ceilings, Skylight(s), Bar-Dry, Hardwood Floors | |
| Range, Microwave, Dishwasher, Refrigerator, Freezer, Washer, Dryer, Disposal | |
| Not in DB | |
| — | |
| — | |
| — | |
| — |
Tax History
| Year | Property Taxes |
|---|---|
| 2019 | $9,058 |
Contact Agent
Nearby Similar Homes
Nearby Sold Comparables
Contact Agent
Listing Provided By
Keller Williams North Shore West

