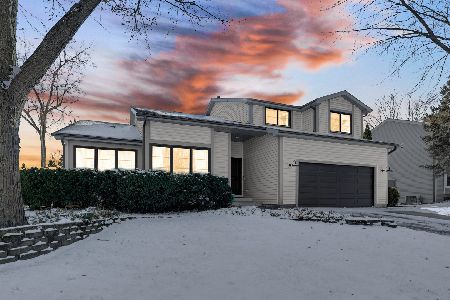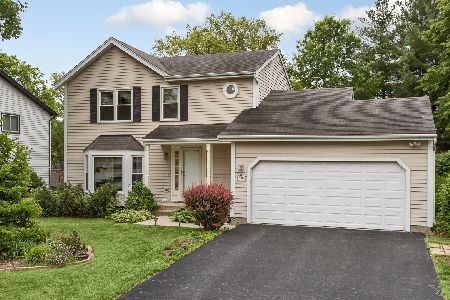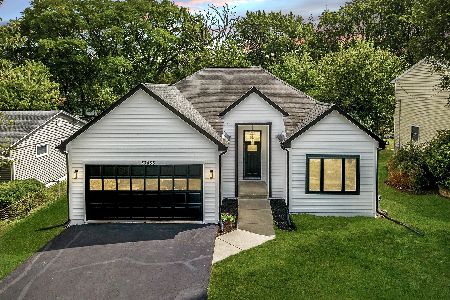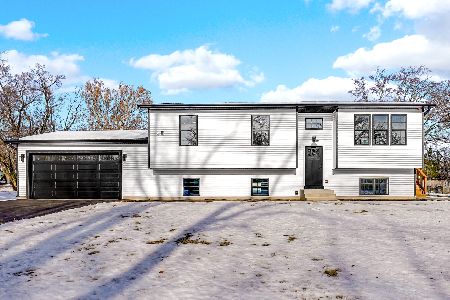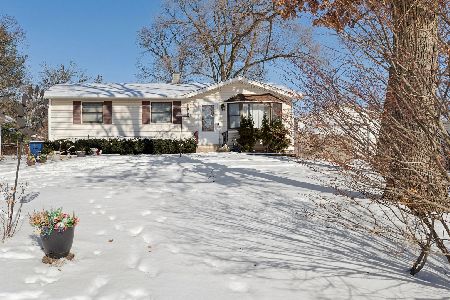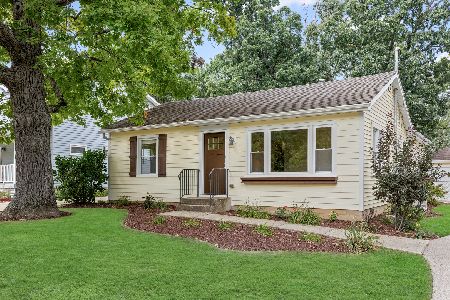17711 Windslow Drive, Grayslake, Illinois 60030
$292,900
|
Sold
|
|
| Status: | Closed |
| Sqft: | 2,514 |
| Cost/Sqft: | $119 |
| Beds: | 4 |
| Baths: | 4 |
| Year Built: | 1984 |
| Property Taxes: | $7,812 |
| Days On Market: | 2749 |
| Lot Size: | 0,51 |
Description
Bring us your offer and enjoy this home now, quick close possible! A spacious spilt-level home with fantastic curb appeal & loads of updates! Light & bright w/beautiful windows, skylights, neutral colors, hardwood flooring & bright white trim - move-in ready. Expansive, open main floor plan w/a formal living room open to dining room w/sliders out to a covered deck. A functional & spacious kitchen w/ample white cabinetry & SS appliances. A finished lower level w/family rm/TV area, brick fireplace , built-ins, bonus room, storage & large laundry room. A huge upper level master retreat w/glass doors to deck, ceiling fans w/light kits, walk in closet & a stunning private bath w/2 sinks, soaking tub & separate shower. Nursery/bonus room, 3 generously sized bedrooms on 2nd level, 2 additional updated baths + powder room. A fully fenced deep backyard designed for fun & relaxing w/deck, pool, gardening areas, stone paths, Koi pond & storage shed. An incredible value!
Property Specifics
| Single Family | |
| — | |
| — | |
| 1984 | |
| Partial | |
| — | |
| No | |
| 0.51 |
| Lake | |
| — | |
| 146 / Annual | |
| Other | |
| Public | |
| Public Sewer | |
| 10024958 | |
| 07293090100000 |
Nearby Schools
| NAME: | DISTRICT: | DISTANCE: | |
|---|---|---|---|
|
Grade School
Woodland Elementary School |
50 | — | |
|
Middle School
Woodland Intermediate School |
50 | Not in DB | |
|
High School
Warren Township High School |
121 | Not in DB | |
|
Alternate Junior High School
Woodland Middle School |
— | Not in DB | |
Property History
| DATE: | EVENT: | PRICE: | SOURCE: |
|---|---|---|---|
| 24 Sep, 2018 | Sold | $292,900 | MRED MLS |
| 2 Aug, 2018 | Under contract | $299,900 | MRED MLS |
| 20 Jul, 2018 | Listed for sale | $299,900 | MRED MLS |
Room Specifics
Total Bedrooms: 4
Bedrooms Above Ground: 4
Bedrooms Below Ground: 0
Dimensions: —
Floor Type: —
Dimensions: —
Floor Type: —
Dimensions: —
Floor Type: —
Full Bathrooms: 4
Bathroom Amenities: Separate Shower
Bathroom in Basement: 0
Rooms: Bonus Room,Nursery
Basement Description: Sub-Basement
Other Specifics
| 2 | |
| — | |
| — | |
| Deck, Above Ground Pool | |
| Cul-De-Sac,Fenced Yard | |
| 22.012 SF | |
| — | |
| Full | |
| Vaulted/Cathedral Ceilings, Skylight(s), Hardwood Floors | |
| — | |
| Not in DB | |
| — | |
| — | |
| — | |
| Wood Burning |
Tax History
| Year | Property Taxes |
|---|---|
| 2018 | $7,812 |
Contact Agent
Nearby Similar Homes
Nearby Sold Comparables
Contact Agent
Listing Provided By
@properties

