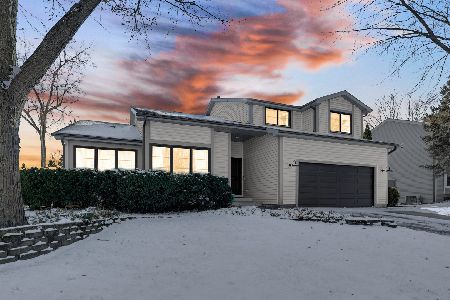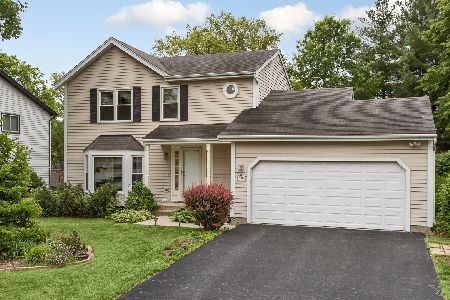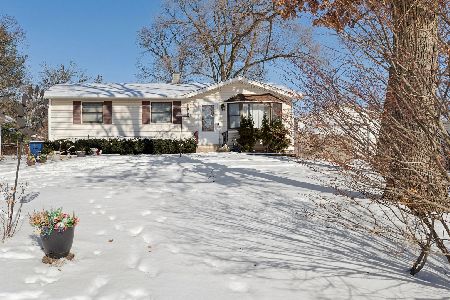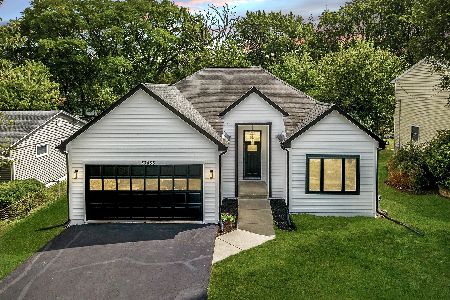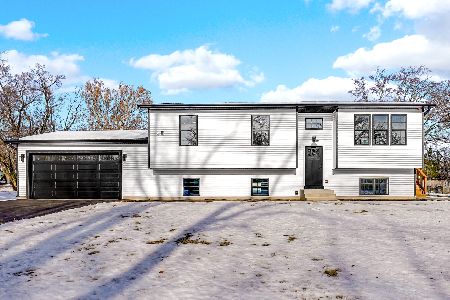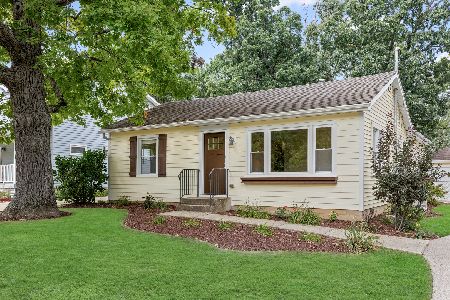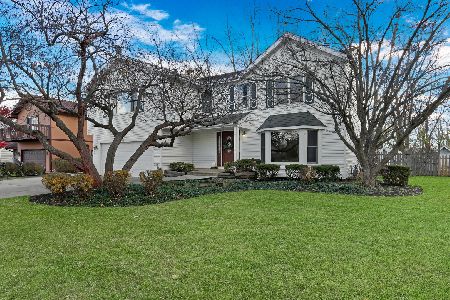17720 Dartmoor Drive, Grayslake, Illinois 60030
$345,000
|
Sold
|
|
| Status: | Closed |
| Sqft: | 1,814 |
| Cost/Sqft: | $165 |
| Beds: | 3 |
| Baths: | 2 |
| Year Built: | 1985 |
| Property Taxes: | $7,887 |
| Days On Market: | 279 |
| Lot Size: | 0,28 |
Description
YOUR OWN PRIVATE OUTDOOR FENCED BACKYARD RETREAT, GURNEE SCHOOLS & UNINCORPORATED TAXES - ALL IN WOODLAND MEADOWS! With new siding in 2022, a freshly painted interior in today's most sought-after color palette, brand-new carpet, and newer wood laminate flooring, this home absolutely shines inside and out. From the moment you walk through the front door, you'll feel the warm, inviting energy of a home that's been thoughtfully designed for both everyday comfort and effortless entertaining. A sun-filled living room welcomes you in with expansive windows that pour in natural light, creating a cozy spot to unwind or catch up with friends. The adjacent dining room offers the perfect setting for casual weeknight dinners or special celebrations-and just beyond, a sliding glass door beckons you outside to an expansive deck and fully fenced backyard. Picture yourself here on a summer evening: the grill is going, as you watch as the kids or pets play safely in the yard while the firepit crackles nearby. It's easy to imagine making memories in a space like this. Back inside, the eat-in kitchen is both stylish and functional, featuring quality stainless-steel appliances, a sleek tile backsplash, and plenty of cabinet space to keep everything within reach. Whether you're trying a new recipe or prepping school lunches, this kitchen is designed to work with you-all while keeping an eye on the backyard action. Upstairs, the main bedroom offers a quiet retreat, complete with dual wall closets and a walk-in closet. Two additional bedrooms with generous closet space and a full bath with a tub/shower combo round out the upper level, offering room for everyone to spread out. On the lower level, discover the family room accented by a striking floor-to-ceiling brick wood-burning fireplace-a perfect backdrop for cozy movie nights or Sunday afternoon lounging. You'll also find a versatile bonus room that can serve as a playroom, office, or easily convert into a fourth bedroom, plus a full bath and laundry area to keep daily life running smoothly. 2-car attached garage, and a convenient storage shed keeps your yard tools tucked away but close at hand. . All of this, just minutes from the heart of downtown Grayslake with its charming shops and eateries, and close to Gurnee Mills, Six Flags, I-294, and the Metra-making city commutes or weekend adventures a breeze.
Property Specifics
| Single Family | |
| — | |
| — | |
| 1985 | |
| — | |
| — | |
| No | |
| 0.28 |
| Lake | |
| Woodland Meadows | |
| 165 / Annual | |
| — | |
| — | |
| — | |
| 12346920 | |
| 07293090200000 |
Nearby Schools
| NAME: | DISTRICT: | DISTANCE: | |
|---|---|---|---|
|
Grade School
Woodland Elementary School |
50 | — | |
|
Middle School
Woodland Middle School |
50 | Not in DB | |
|
High School
Warren Township High School |
121 | Not in DB | |
Property History
| DATE: | EVENT: | PRICE: | SOURCE: |
|---|---|---|---|
| 4 May, 2012 | Sold | $171,000 | MRED MLS |
| 25 Mar, 2012 | Under contract | $178,500 | MRED MLS |
| — | Last price change | $188,500 | MRED MLS |
| 22 Sep, 2011 | Listed for sale | $198,500 | MRED MLS |
| 6 Jun, 2025 | Sold | $345,000 | MRED MLS |
| 29 Apr, 2025 | Under contract | $299,000 | MRED MLS |
| 24 Apr, 2025 | Listed for sale | $299,000 | MRED MLS |

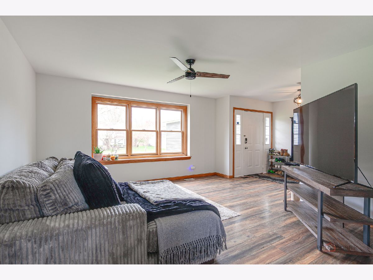
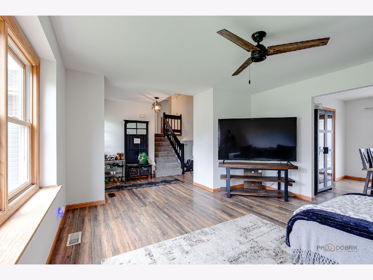
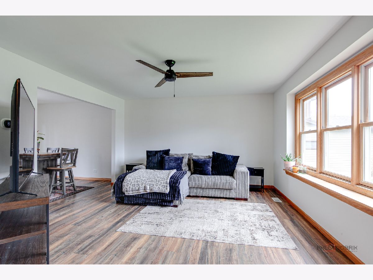
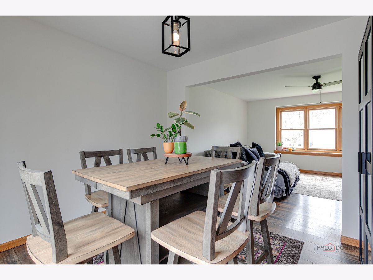
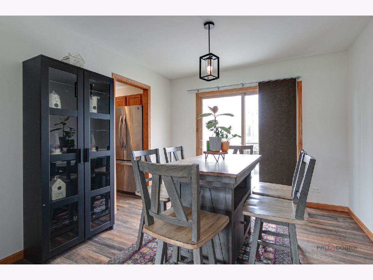
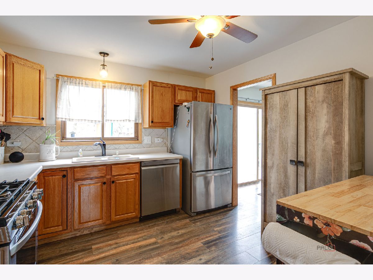
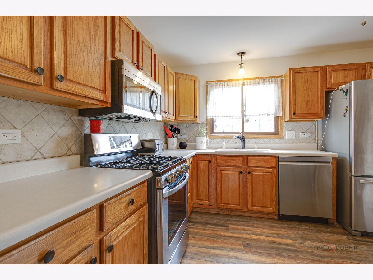
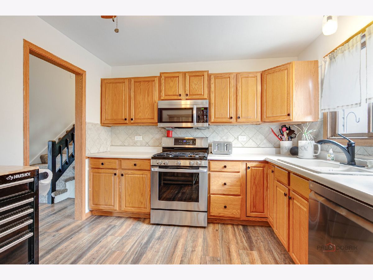
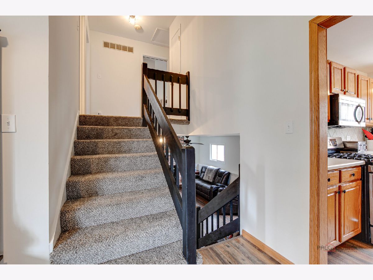
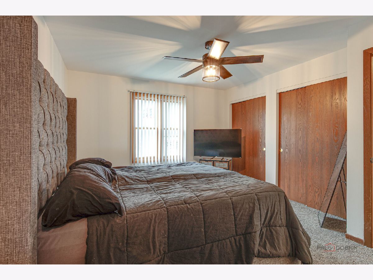
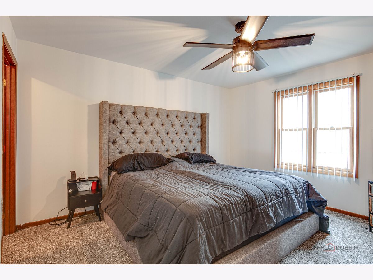
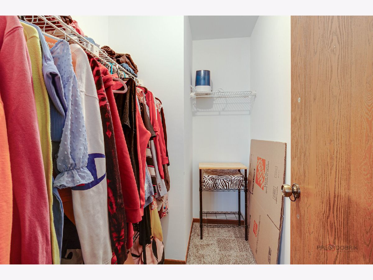
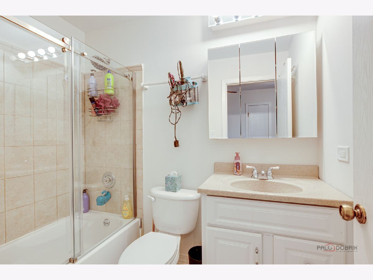
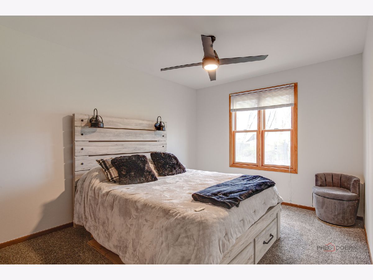
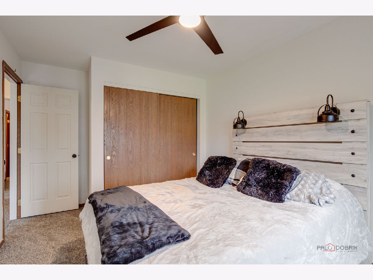
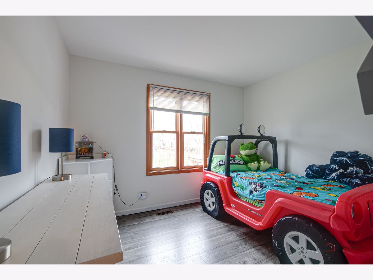
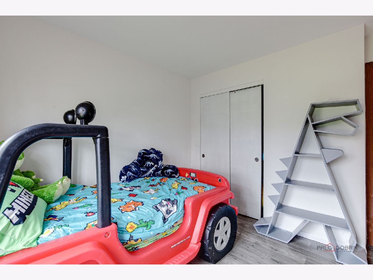
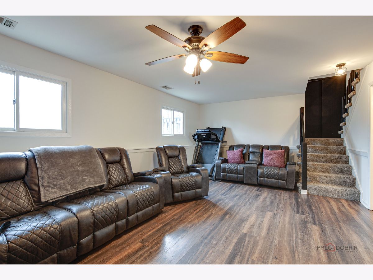
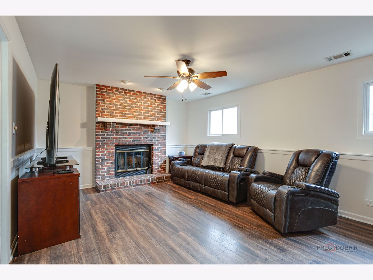
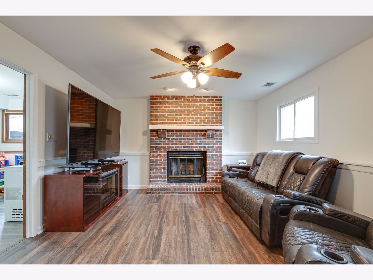
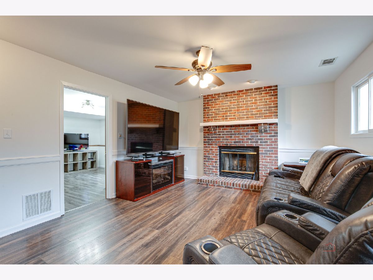
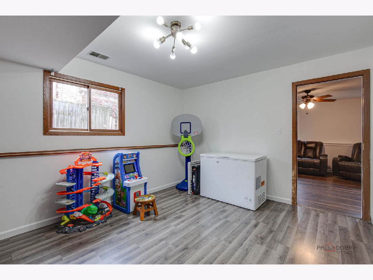
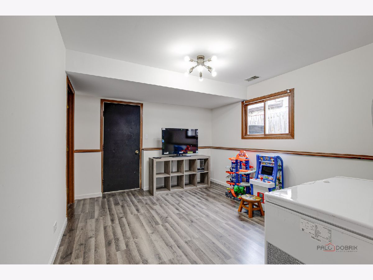
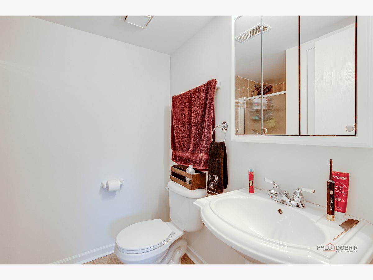
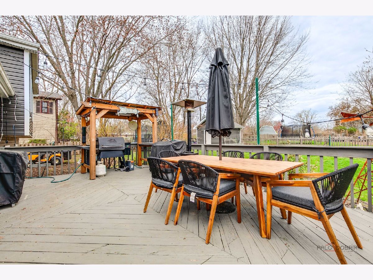
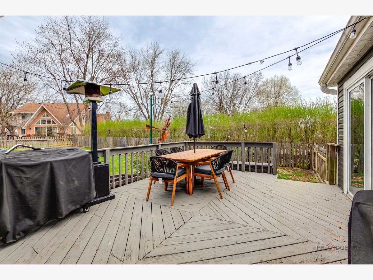
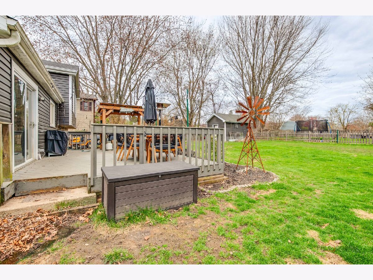
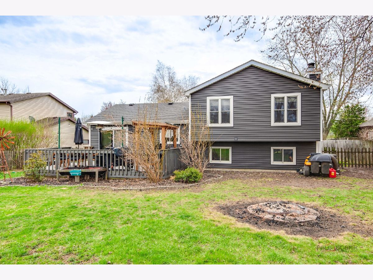
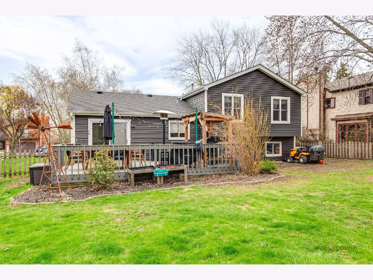
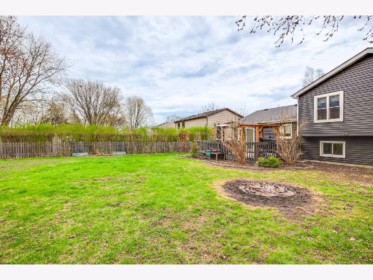
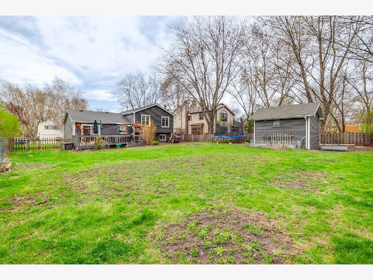
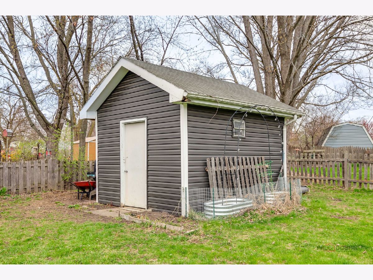
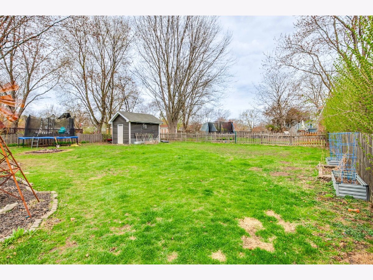
Room Specifics
Total Bedrooms: 3
Bedrooms Above Ground: 3
Bedrooms Below Ground: 0
Dimensions: —
Floor Type: —
Dimensions: —
Floor Type: —
Full Bathrooms: 2
Bathroom Amenities: —
Bathroom in Basement: 1
Rooms: —
Basement Description: —
Other Specifics
| 2 | |
| — | |
| — | |
| — | |
| — | |
| 75 X 160 | |
| Unfinished | |
| — | |
| — | |
| — | |
| Not in DB | |
| — | |
| — | |
| — | |
| — |
Tax History
| Year | Property Taxes |
|---|---|
| 2012 | $5,754 |
| 2025 | $7,887 |
Contact Agent
Nearby Similar Homes
Nearby Sold Comparables
Contact Agent
Listing Provided By
RE/MAX Suburban

