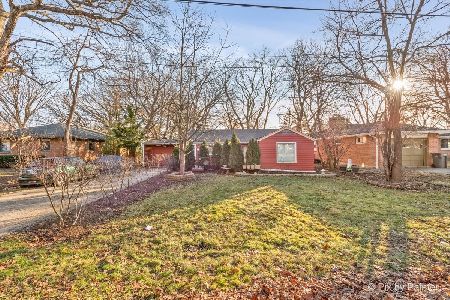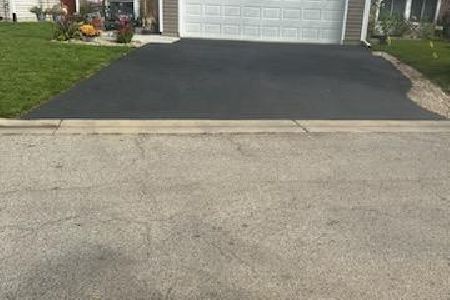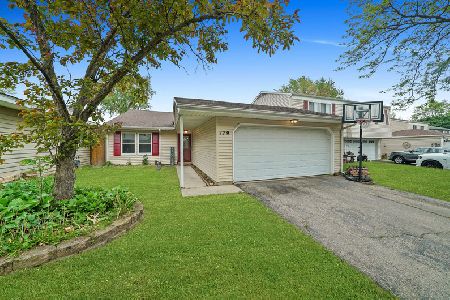177 Highbury Drive, Elgin, Illinois 60120
$145,000
|
Sold
|
|
| Status: | Closed |
| Sqft: | 1,535 |
| Cost/Sqft: | $97 |
| Beds: | 3 |
| Baths: | 2 |
| Year Built: | 1977 |
| Property Taxes: | $4,007 |
| Days On Market: | 3830 |
| Lot Size: | 0,00 |
Description
Move in ready home. Clean, freshly painted, new carpet, and well maintained. This house features 3 bedrooms, 1 full and 1 half bath. Master and third bedrooms have built in shelving in closets. Large double sliding door closet in family room for storage or clothes.Walkout basement leads to private patio. Large deck off kitchen with stairs to fenced yard. Storage shed. This home is ready to go.
Property Specifics
| Single Family | |
| — | |
| Step Ranch | |
| 1977 | |
| Partial,Walkout | |
| — | |
| No | |
| — |
| Cook | |
| Parkwood | |
| 29 / Monthly | |
| Clubhouse,Pool | |
| Public | |
| Public Sewer | |
| 09001214 | |
| 06182190280000 |
Nearby Schools
| NAME: | DISTRICT: | DISTANCE: | |
|---|---|---|---|
|
Grade School
Lords Park Elementary School |
46 | — | |
|
Middle School
Larsen Middle School |
46 | Not in DB | |
|
High School
Elgin High School |
46 | Not in DB | |
Property History
| DATE: | EVENT: | PRICE: | SOURCE: |
|---|---|---|---|
| 30 Sep, 2015 | Sold | $145,000 | MRED MLS |
| 7 Aug, 2015 | Under contract | $149,500 | MRED MLS |
| 3 Aug, 2015 | Listed for sale | $149,500 | MRED MLS |
Room Specifics
Total Bedrooms: 3
Bedrooms Above Ground: 3
Bedrooms Below Ground: 0
Dimensions: —
Floor Type: Carpet
Dimensions: —
Floor Type: Carpet
Full Bathrooms: 2
Bathroom Amenities: —
Bathroom in Basement: 1
Rooms: Eating Area,Foyer
Basement Description: Finished,Exterior Access
Other Specifics
| 2 | |
| — | |
| Asphalt | |
| Deck, Patio, Porch | |
| Fenced Yard | |
| 44 X 117 X 44 X 116 | |
| — | |
| — | |
| — | |
| Range, Refrigerator, Washer, Dryer, Disposal | |
| Not in DB | |
| — | |
| — | |
| — | |
| — |
Tax History
| Year | Property Taxes |
|---|---|
| 2015 | $4,007 |
Contact Agent
Nearby Similar Homes
Nearby Sold Comparables
Contact Agent
Listing Provided By
Coldwell Banker The Real Estate Group









