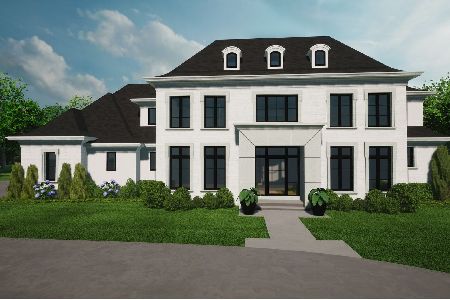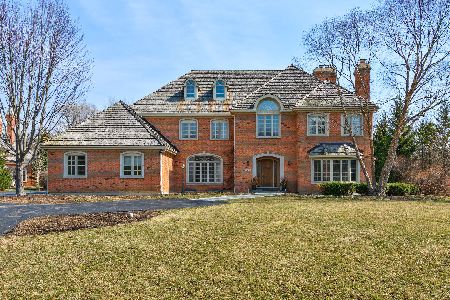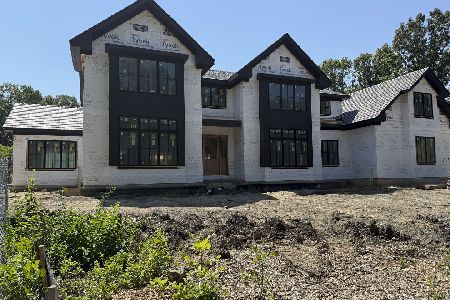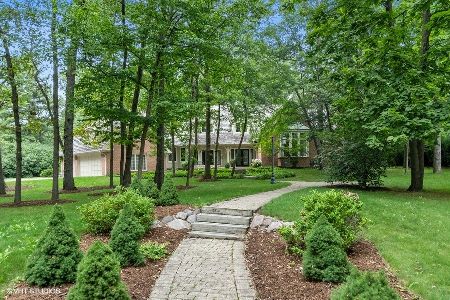1770 Devonshire Court, Lake Forest, Illinois 60045
$759,000
|
Sold
|
|
| Status: | Closed |
| Sqft: | 3,382 |
| Cost/Sqft: | $224 |
| Beds: | 3 |
| Baths: | 3 |
| Year Built: | 1988 |
| Property Taxes: | $15,766 |
| Days On Market: | 1779 |
| Lot Size: | 1,05 |
Description
Fabulous custom built, brick ranch home nestled in a gorgeous and private cul-de-sac setting. Architect's own home was beautifully executed for comfortable living. Formal living room features hardwood floors, vaulted ceiling and a gorgeous marble fireplace. The living room opens to formal dining area and provides access to a charming screened porch and deck. Fabulous south facing windows flood the home with natural light. Delightful and expansive, bright white kitchen, provides a tremendous prep island, double ovens, gas range, Bosch dishwasher and granite counters. Breakfast table area overlooks the gorgeous backyard. The kitchen is completely open to the family room, so nobody misses a thing! The family room features a handsome lannonstone fireplace, built-ins, a pretty bay window, plus a well equipped wet bar. Large walk-in pantry and laundry room conveniently located off back hall to garage. A terrific master suite with wonderfully spacious, marble bath that features expansive double vanity counter, separate shower and soaking tub. Huge walk in closet plus additional wardrobe closets. Private deck off the master too. Adjacent to master is an office/library with fireplace and built-ins. Two generous family bedrooms share a compartmented hall bath. Everything is freshly painted and bedrooms all have new carpeting. Beautiful hardwood floors were recently refinished. There are two zones of heating and cooling. Two plus car attached garage. Newer (2015) cedar shake roof. Sprinkler system and security system. Anderson windows. The perfect "upsize/downsize" house! Beautifully maintained.
Property Specifics
| Single Family | |
| — | |
| Ranch | |
| 1988 | |
| Partial | |
| — | |
| No | |
| 1.05 |
| Lake | |
| Wedgewood | |
| — / Not Applicable | |
| None | |
| Lake Michigan | |
| Public Sewer | |
| 10987252 | |
| 15132040200000 |
Nearby Schools
| NAME: | DISTRICT: | DISTANCE: | |
|---|---|---|---|
|
Grade School
Everett Elementary School |
67 | — | |
|
Middle School
Deer Path Middle School |
67 | Not in DB | |
|
High School
Lake Forest High School |
115 | Not in DB | |
Property History
| DATE: | EVENT: | PRICE: | SOURCE: |
|---|---|---|---|
| 15 Mar, 2021 | Sold | $759,000 | MRED MLS |
| 5 Feb, 2021 | Under contract | $759,000 | MRED MLS |
| 4 Feb, 2021 | Listed for sale | $759,000 | MRED MLS |
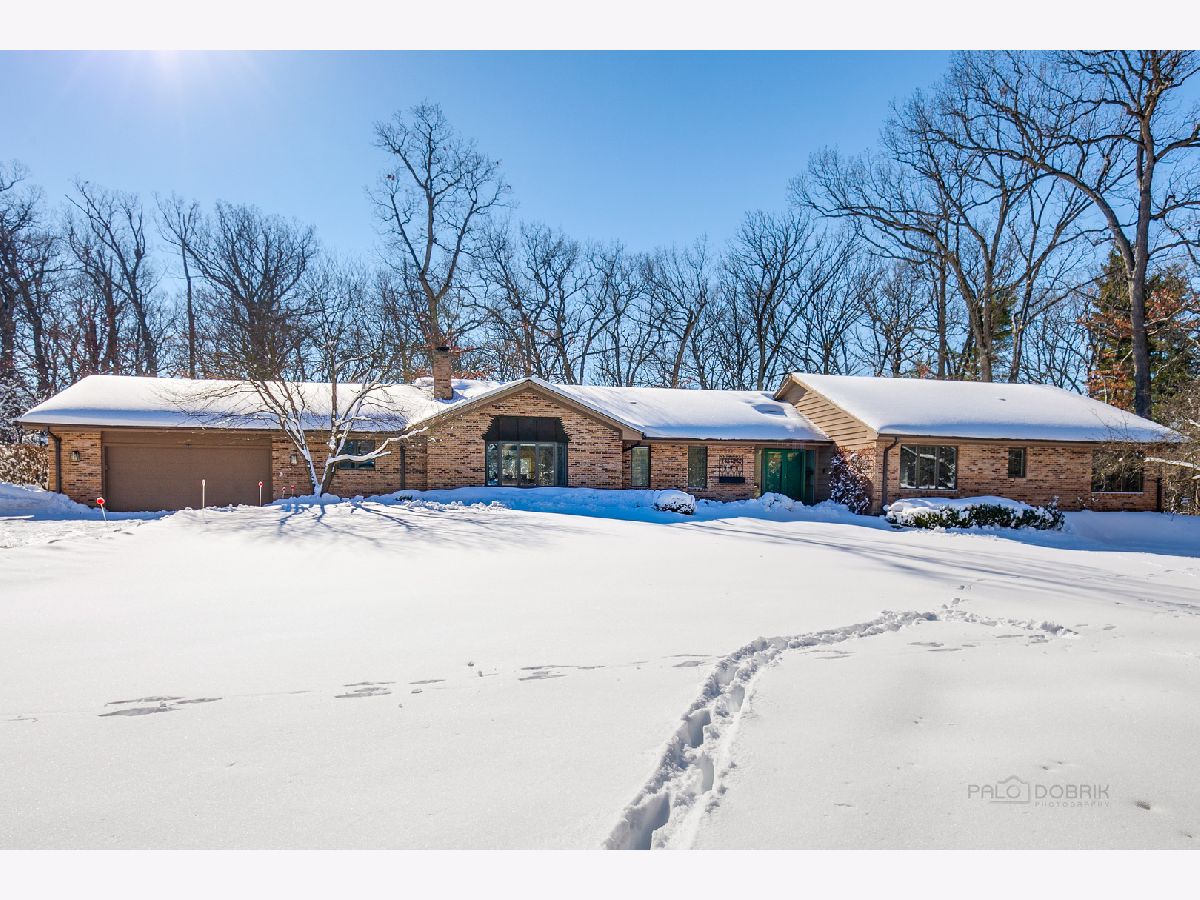


























Room Specifics
Total Bedrooms: 3
Bedrooms Above Ground: 3
Bedrooms Below Ground: 0
Dimensions: —
Floor Type: Carpet
Dimensions: —
Floor Type: Carpet
Full Bathrooms: 3
Bathroom Amenities: Whirlpool,Separate Shower,Double Sink
Bathroom in Basement: 0
Rooms: Library,Screened Porch
Basement Description: Unfinished
Other Specifics
| 2.5 | |
| Concrete Perimeter | |
| Asphalt | |
| Deck, Porch Screened, Storms/Screens | |
| Cul-De-Sac,Landscaped | |
| 130 X 265 X 110 X 201 | |
| Pull Down Stair | |
| Full | |
| Vaulted/Cathedral Ceilings, Skylight(s), Bar-Wet, Hardwood Floors, First Floor Bedroom, First Floor Laundry, Walk-In Closet(s), Bookcases, Open Floorplan, Some Carpeting | |
| Double Oven, Microwave, Dishwasher, Refrigerator, Freezer, Washer, Dryer, Disposal, Wine Refrigerator | |
| Not in DB | |
| — | |
| — | |
| — | |
| Double Sided, Gas Log, Gas Starter, Masonry |
Tax History
| Year | Property Taxes |
|---|---|
| 2021 | $15,766 |
Contact Agent
Nearby Similar Homes
Nearby Sold Comparables
Contact Agent
Listing Provided By
Griffith, Grant & Lackie

