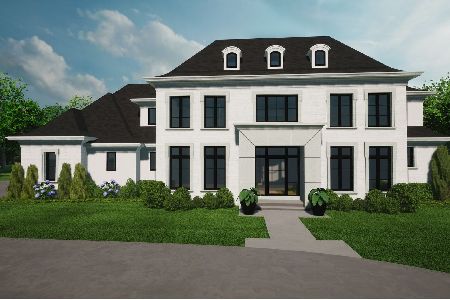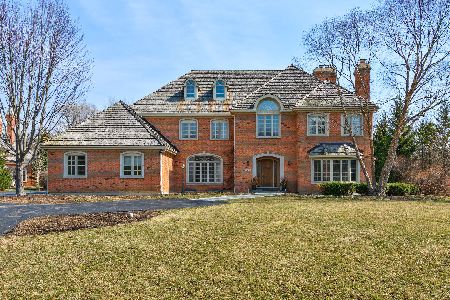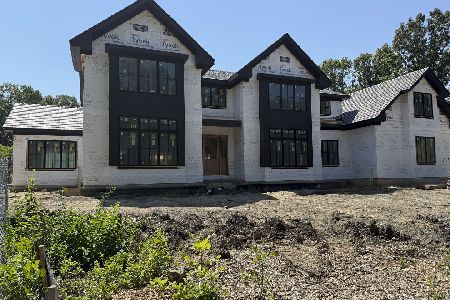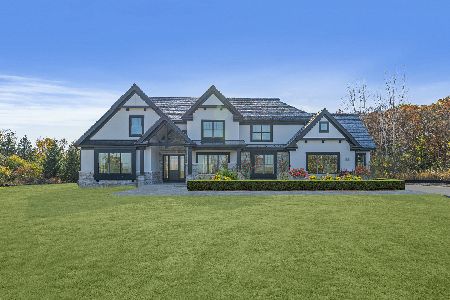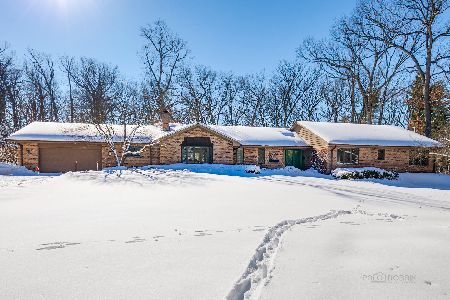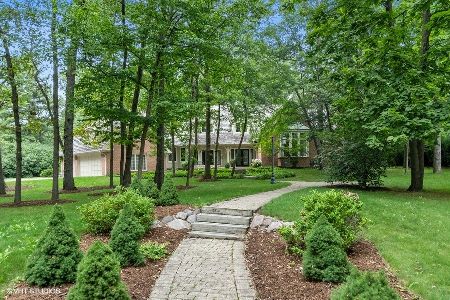1771 Devonshire Court, Lake Forest, Illinois 60045
$1,050,000
|
Sold
|
|
| Status: | Closed |
| Sqft: | 4,035 |
| Cost/Sqft: | $279 |
| Beds: | 4 |
| Baths: | 5 |
| Year Built: | 1988 |
| Property Taxes: | $17,323 |
| Days On Market: | 3598 |
| Lot Size: | 1,27 |
Description
Beautiful traditional brick home situated on large private wooded lot. Newly renovated and features high ceilings, white gourmet kitchen, luxurious master suite, hardwood floors, terrific millwork and library. Finished lower level with tons of natural light includes 5th bedroom, full bath, recreation space, exercise room and tons of storage. Convenient location to commuter train, shopping, schools and highway access.
Property Specifics
| Single Family | |
| — | |
| — | |
| 1988 | |
| Full | |
| — | |
| No | |
| 1.27 |
| Lake | |
| — | |
| 0 / Not Applicable | |
| None | |
| Lake Michigan | |
| Public Sewer | |
| 09138120 | |
| 16181010170000 |
Nearby Schools
| NAME: | DISTRICT: | DISTANCE: | |
|---|---|---|---|
|
Grade School
Everett Elementary School |
67 | — | |
|
Middle School
Deer Path Middle School |
67 | Not in DB | |
|
High School
Lake Forest High School |
115 | Not in DB | |
Property History
| DATE: | EVENT: | PRICE: | SOURCE: |
|---|---|---|---|
| 1 Apr, 2016 | Sold | $1,050,000 | MRED MLS |
| 26 Feb, 2016 | Under contract | $1,125,000 | MRED MLS |
| 12 Feb, 2016 | Listed for sale | $1,125,000 | MRED MLS |
| 1 Apr, 2017 | Under contract | $0 | MRED MLS |
| 26 Apr, 2016 | Listed for sale | $0 | MRED MLS |
| 9 Aug, 2020 | Listed for sale | $0 | MRED MLS |
| 6 Jan, 2023 | Sold | $1,180,000 | MRED MLS |
| 14 Nov, 2022 | Under contract | $1,199,000 | MRED MLS |
| 9 Nov, 2022 | Listed for sale | $1,199,000 | MRED MLS |
Room Specifics
Total Bedrooms: 5
Bedrooms Above Ground: 4
Bedrooms Below Ground: 1
Dimensions: —
Floor Type: Carpet
Dimensions: —
Floor Type: Carpet
Dimensions: —
Floor Type: Hardwood
Dimensions: —
Floor Type: —
Full Bathrooms: 5
Bathroom Amenities: Separate Shower,Double Sink
Bathroom in Basement: 1
Rooms: Bedroom 5,Breakfast Room,Foyer,Library,Walk In Closet
Basement Description: Finished
Other Specifics
| 3 | |
| — | |
| — | |
| Deck | |
| Cul-De-Sac,Landscaped,Wooded | |
| 89 X 280 X 100 X 299 X 202 | |
| — | |
| Full | |
| Skylight(s), Bar-Wet, Hardwood Floors, First Floor Bedroom, First Floor Laundry, First Floor Full Bath | |
| Microwave, Dishwasher, High End Refrigerator, Disposal | |
| Not in DB | |
| Street Lights, Street Paved | |
| — | |
| — | |
| — |
Tax History
| Year | Property Taxes |
|---|---|
| 2016 | $17,323 |
| 2023 | $21,223 |
Contact Agent
Nearby Similar Homes
Nearby Sold Comparables
Contact Agent
Listing Provided By
Berkshire Hathaway HomeServices KoenigRubloff

