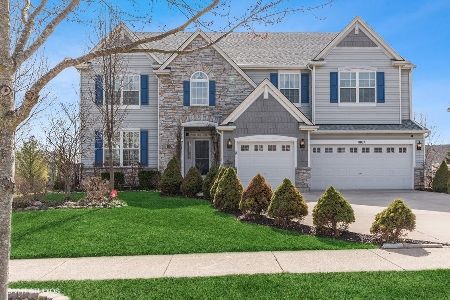1770 Napa Suwe Lane, Wauconda, Illinois 60084
$305,000
|
Sold
|
|
| Status: | Closed |
| Sqft: | 2,822 |
| Cost/Sqft: | $115 |
| Beds: | 4 |
| Baths: | 4 |
| Year Built: | 2003 |
| Property Taxes: | $11,338 |
| Days On Market: | 2387 |
| Lot Size: | 0,30 |
Description
Traditional elegance awaits you in this 5 bed, 3.1 bath home in quiet Orchard Hills subdivision! Spacious foyer leads you to the sun-filled living & dining room. Gourmet kitchen boasts hardwood floors, granite countertops, tile backsplash, island & SS appliances. Eating area table space has exterior access to the beautiful brick paver patio. Entertain in grand style in the family room highlighting soaring ceilings, gas FP, mantle & views into the professionally landscaped backyard. Den is off of the family room offering additional living space. Dual staircase leads you to the upstairs loft overlooking the main floor. Master suite has double door entry, WIC, 2 sink vanity, soaking tub & separate shower. 3 additional bedrooms & 1 full bath finish the 2nd level. Finished basement has it all w/ rec room, wet-bar, office, bonus space, 5th bed & full bath. Relax on your covered front porch or sunny patio overlooking serene views! Welcome home!
Property Specifics
| Single Family | |
| — | |
| — | |
| 2003 | |
| Full | |
| — | |
| No | |
| 0.3 |
| Lake | |
| Orchard Hills | |
| 450 / Annual | |
| Lake Rights,Other | |
| Public | |
| Public Sewer | |
| 10449565 | |
| 10183050170000 |
Nearby Schools
| NAME: | DISTRICT: | DISTANCE: | |
|---|---|---|---|
|
Grade School
Robert Crown Elementary School |
118 | — | |
|
Middle School
Wauconda Middle School |
118 | Not in DB | |
|
High School
Wauconda Comm High School |
118 | Not in DB | |
Property History
| DATE: | EVENT: | PRICE: | SOURCE: |
|---|---|---|---|
| 16 Aug, 2019 | Sold | $305,000 | MRED MLS |
| 16 Jul, 2019 | Under contract | $325,000 | MRED MLS |
| 12 Jul, 2019 | Listed for sale | $325,000 | MRED MLS |
Room Specifics
Total Bedrooms: 5
Bedrooms Above Ground: 4
Bedrooms Below Ground: 1
Dimensions: —
Floor Type: Wood Laminate
Dimensions: —
Floor Type: Carpet
Dimensions: —
Floor Type: Carpet
Dimensions: —
Floor Type: —
Full Bathrooms: 4
Bathroom Amenities: Separate Shower,Double Sink,Soaking Tub
Bathroom in Basement: 1
Rooms: Bedroom 5,Eating Area,Den,Office,Loft,Recreation Room,Foyer,Bonus Room
Basement Description: Finished
Other Specifics
| 2 | |
| — | |
| Asphalt | |
| Patio, Porch, Brick Paver Patio, Storms/Screens | |
| Landscaped | |
| 83X181X61X170 | |
| — | |
| Full | |
| Bar-Wet, Hardwood Floors, Wood Laminate Floors, First Floor Laundry, Walk-In Closet(s) | |
| Range, Microwave, Dishwasher, Refrigerator, Bar Fridge, Washer, Dryer, Disposal, Stainless Steel Appliance(s) | |
| Not in DB | |
| Sidewalks, Street Lights, Street Paved | |
| — | |
| — | |
| Attached Fireplace Doors/Screen |
Tax History
| Year | Property Taxes |
|---|---|
| 2019 | $11,338 |
Contact Agent
Nearby Similar Homes
Nearby Sold Comparables
Contact Agent
Listing Provided By
RE/MAX Top Performers




