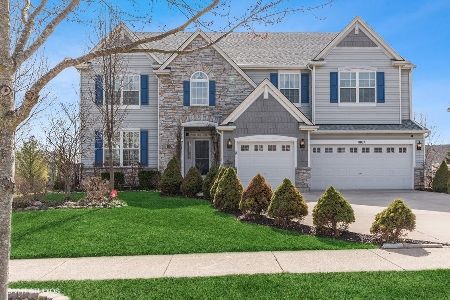1776 Napa Suwe Lane, Wauconda, Illinois 60084
$389,000
|
Sold
|
|
| Status: | Closed |
| Sqft: | 2,942 |
| Cost/Sqft: | $136 |
| Beds: | 4 |
| Baths: | 4 |
| Year Built: | 2003 |
| Property Taxes: | $11,582 |
| Days On Market: | 2449 |
| Lot Size: | 0,24 |
Description
Beautiful home inside and out! A must-see Finished Basement! Professionally landscaped with paver patio and built-In fire pit make for a great welcome and outdoor entertainment. Walk to parks and lake. Enter the large foyer with stunning double staircase balcony overlooking the living space. Vaulted ceilings with wood burning fireplace and large windows allow abundance of natural light. Open concept eat-in chef's kitchen-stainless steel appliances, granite counters, large two-tone island. Numerous cabinets and never-ending counter space. Amazing industrial-farmhouse-loft style basement made with reclaimed wood and metal. Built-in bar and theater screen, and a full bath with double sink to boot! Large rec room and Plenty of storage. Large bedrooms, master suite flaunts a double sink and giant European shower! Very well kept and thoughtfully updated! Come see!
Property Specifics
| Single Family | |
| — | |
| — | |
| 2003 | |
| Full | |
| — | |
| No | |
| 0.24 |
| Lake | |
| Orchard Hills | |
| 415 / Annual | |
| Other | |
| Public | |
| Public Sewer | |
| 10376291 | |
| 09134060090000 |
Property History
| DATE: | EVENT: | PRICE: | SOURCE: |
|---|---|---|---|
| 30 Jun, 2010 | Sold | $190,000 | MRED MLS |
| 14 Jun, 2010 | Under contract | $249,900 | MRED MLS |
| — | Last price change | $255,900 | MRED MLS |
| 3 Feb, 2010 | Listed for sale | $282,900 | MRED MLS |
| 27 Jun, 2019 | Sold | $389,000 | MRED MLS |
| 20 May, 2019 | Under contract | $399,000 | MRED MLS |
| 11 May, 2019 | Listed for sale | $399,000 | MRED MLS |
Room Specifics
Total Bedrooms: 4
Bedrooms Above Ground: 4
Bedrooms Below Ground: 0
Dimensions: —
Floor Type: Carpet
Dimensions: —
Floor Type: Carpet
Dimensions: —
Floor Type: Carpet
Full Bathrooms: 4
Bathroom Amenities: Separate Shower,Double Sink,European Shower,Soaking Tub
Bathroom in Basement: 1
Rooms: Den
Basement Description: Finished
Other Specifics
| 2 | |
| Concrete Perimeter | |
| Asphalt | |
| Patio, Brick Paver Patio, Fire Pit | |
| Landscaped | |
| 100X1005 | |
| Unfinished | |
| Full | |
| Vaulted/Cathedral Ceilings, Bar-Dry, Hardwood Floors, Walk-In Closet(s) | |
| Range, Microwave, Dishwasher, Refrigerator, High End Refrigerator, Washer, Dryer, Disposal, Stainless Steel Appliance(s) | |
| Not in DB | |
| Sidewalks, Street Lights, Street Paved | |
| — | |
| — | |
| — |
Tax History
| Year | Property Taxes |
|---|---|
| 2010 | $8,735 |
| 2019 | $11,582 |
Contact Agent
Nearby Similar Homes
Nearby Sold Comparables
Contact Agent
Listing Provided By
Berkshire Hathaway HomeServices KoenigRubloff




