1807 Apple Valley Drive, Wauconda, Illinois 60084
$480,000
|
Sold
|
|
| Status: | Closed |
| Sqft: | 3,275 |
| Cost/Sqft: | $152 |
| Beds: | 4 |
| Baths: | 5 |
| Year Built: | 2004 |
| Property Taxes: | $9,032 |
| Days On Market: | 1381 |
| Lot Size: | 0,29 |
Description
SO MUCH TO LOVE about this 4 bedroom, 4.1 full bath home with FINISHED WALKOUT BASEMENT + large FENCED BACKYARD! Foyer leads to the wide entryways of the living room & dining room. Large windows and an abundance of natural light fill each & every room of this home! Kitchen features 42" oak cabinetry, huge pantry closet & lengthy island + full-sized eating area with access to the raised deck overlooking a lovely fenced backyard. Spacious 2-story family room with 18' ceiling includes a cozy gas fireplace, wall of windows & interior balcony. Flexible private office/bonus room/or potential 5th BEDROOM is adjacent to the main level full bath. Laundry room has access to 3.5 car garage with built-in workshop table & storage. Primary suite comes with dual walk-in closets + private bath with double vanity, soaking tub & separate shower. Three generous sized additional bedrooms with great closet space + shared Jack & Jill bath with dual vanity. FULL FINISHED WALKOUT basement with full bath features a spacious rec room, wet bar & theater area w/projector, screen, stereo, speakers & theater furniture included + slider access to brick paved patio. Close to playgrounds/parks, direct access to 30+ miles of Millennium Trail + nearby Lakewood Forest Preserve & Dog Park. Minutes to Bangs Lake & historic downtown Wauconda with lots of shopping & dining options. NEW ROOF & GUTTERS in 2020!
Property Specifics
| Single Family | |
| — | |
| — | |
| 2004 | |
| — | |
| — | |
| No | |
| 0.29 |
| Lake | |
| Orchard Hills | |
| 490 / Annual | |
| — | |
| — | |
| — | |
| 11374204 | |
| 10183050040000 |
Nearby Schools
| NAME: | DISTRICT: | DISTANCE: | |
|---|---|---|---|
|
Grade School
Robert Crown Elementary School |
118 | — | |
|
Middle School
Matthews Middle School |
118 | Not in DB | |
|
High School
Wauconda Comm High School |
118 | Not in DB | |
Property History
| DATE: | EVENT: | PRICE: | SOURCE: |
|---|---|---|---|
| 1 Jun, 2022 | Sold | $480,000 | MRED MLS |
| 18 Apr, 2022 | Under contract | $498,990 | MRED MLS |
| 13 Apr, 2022 | Listed for sale | $498,990 | MRED MLS |
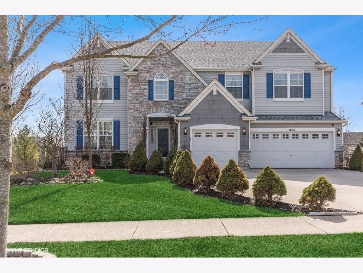
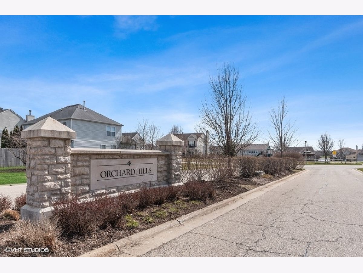
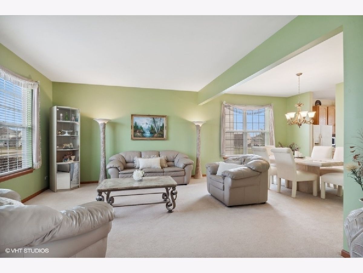
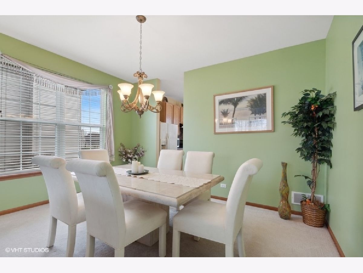
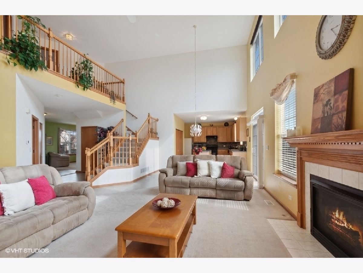
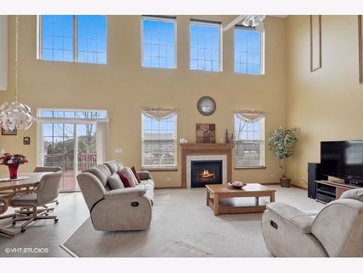
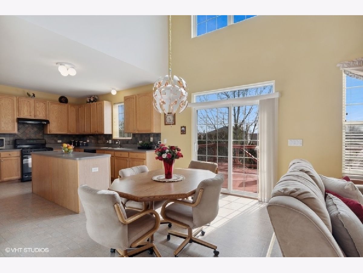
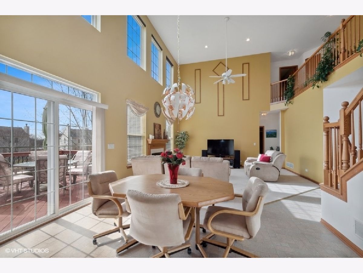
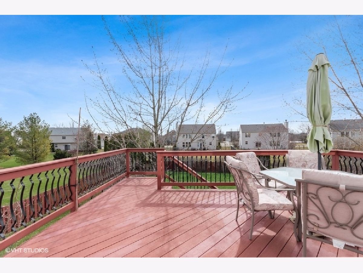
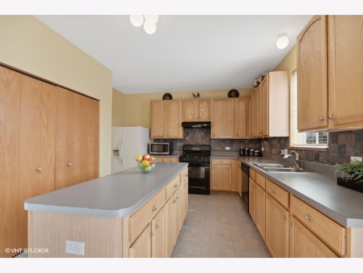
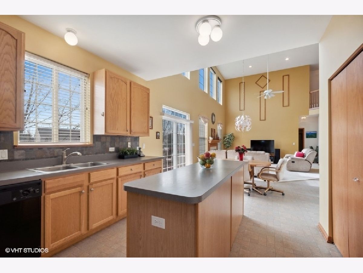
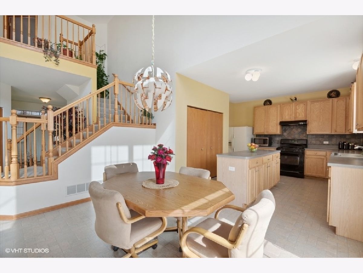
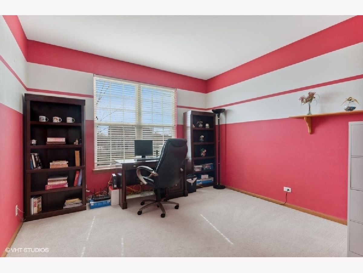
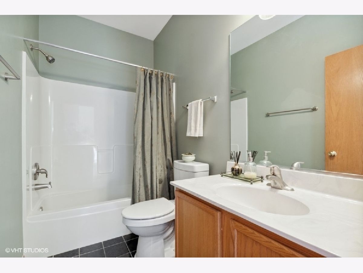
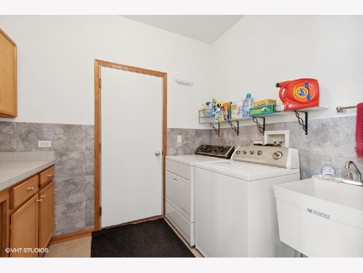
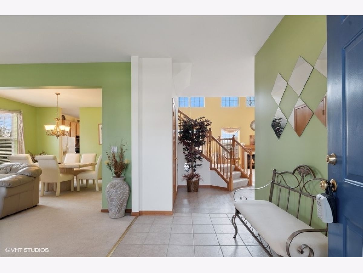
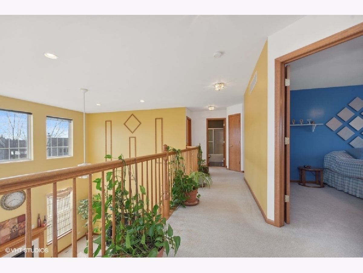
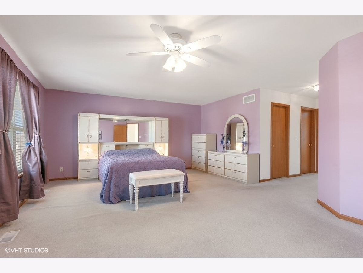
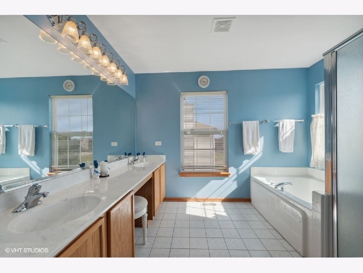
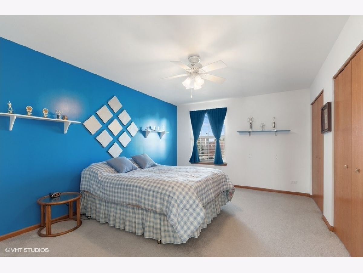
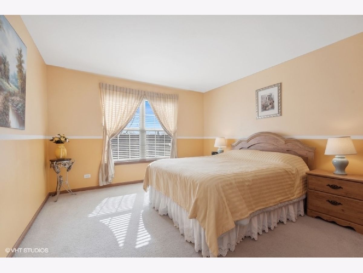
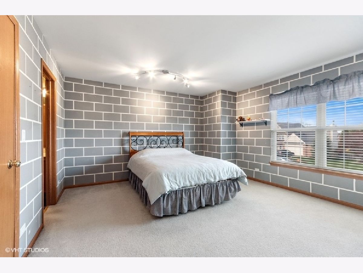
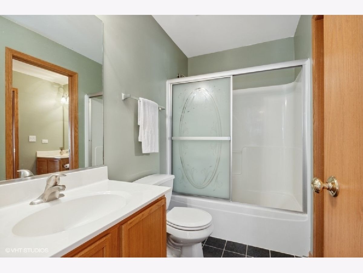
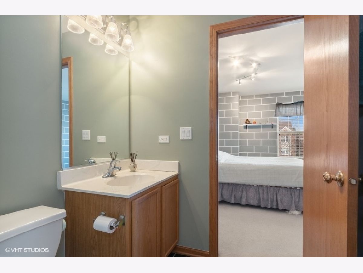
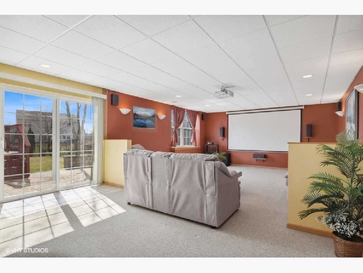
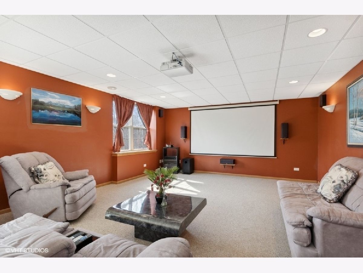
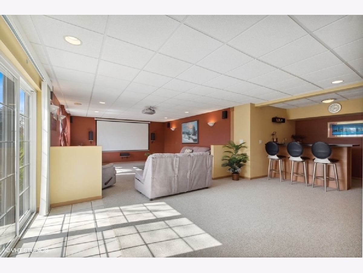
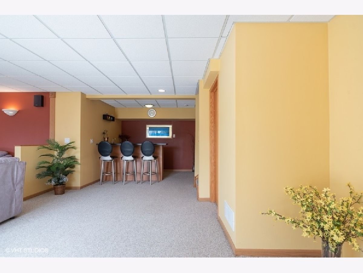
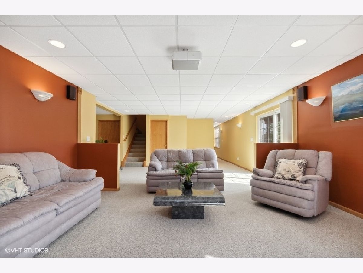
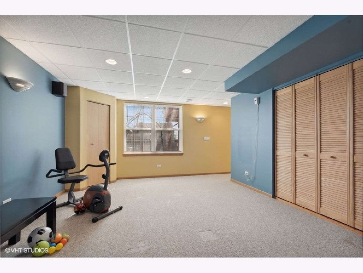
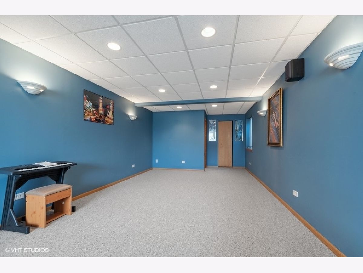
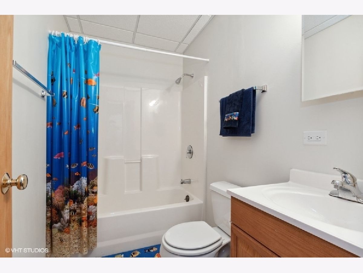
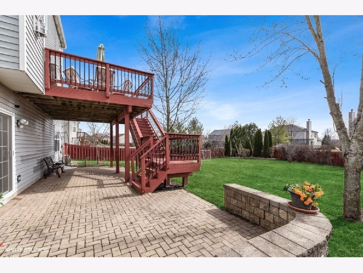
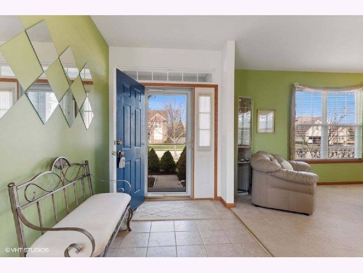
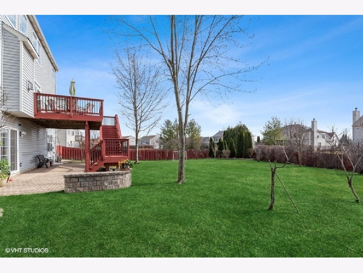
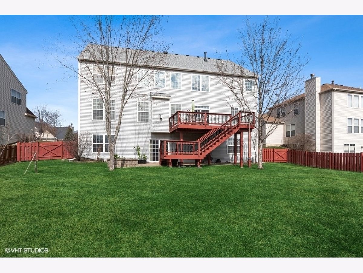
Room Specifics
Total Bedrooms: 4
Bedrooms Above Ground: 4
Bedrooms Below Ground: 0
Dimensions: —
Floor Type: —
Dimensions: —
Floor Type: —
Dimensions: —
Floor Type: —
Full Bathrooms: 5
Bathroom Amenities: Separate Shower,Double Sink,Soaking Tub
Bathroom in Basement: 1
Rooms: —
Basement Description: Finished,Exterior Access,9 ft + pour,Storage Space,Walk-Up Access
Other Specifics
| 3.5 | |
| — | |
| Concrete | |
| — | |
| — | |
| 12410 | |
| — | |
| — | |
| — | |
| — | |
| Not in DB | |
| — | |
| — | |
| — | |
| — |
Tax History
| Year | Property Taxes |
|---|---|
| 2022 | $9,032 |
Contact Agent
Nearby Similar Homes
Nearby Sold Comparables
Contact Agent
Listing Provided By
RE/MAX Showcase



