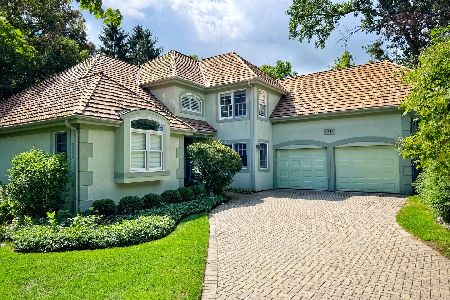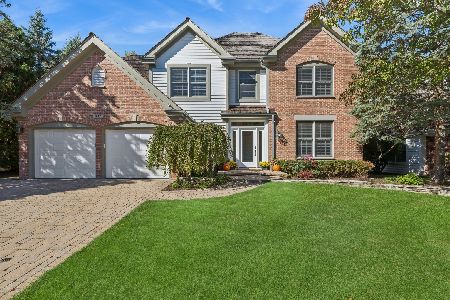1770 Stanford Court, Lake Forest, Illinois 60045
$800,000
|
Sold
|
|
| Status: | Closed |
| Sqft: | 3,197 |
| Cost/Sqft: | $266 |
| Beds: | 3 |
| Baths: | 3 |
| Year Built: | 1997 |
| Property Taxes: | $13,654 |
| Days On Market: | 3635 |
| Lot Size: | 0,18 |
Description
Designed to appreciate the wooded setting, walls of windows bring the outdoors in. Architectural details include a two-story foyer; vaulted, tray & volume ceilings, hardwood floors. The Great room centers on a tumbled marble wood burning fireplace. Adjoining the family room is additional space for a library or music room. The kitchen is complete with 42" cabinetry, generous counter space and pantry closet. 1 year old stainless appliances include Bosch, Jenn-Air, Kitchen-Aid.1st floor Master suite has a private bath. Very private 2nd floor office, art studio or guest room. Large deck and patio accommodate outdoor entertaining. Transform the 2000 + square foot unfinished basement with 9' ceilings into a media room or gym. Plumbing already in for a full bath. Academy woods, located on the former J. Ogden Armour estate offers a maintenance free lifestyle. A comprehensive landscaping package, snow removal to your door and house painting are some of the services offered for a quarterly fee.
Property Specifics
| Single Family | |
| — | |
| Traditional | |
| 1997 | |
| Full | |
| COLUMBIA | |
| No | |
| 0.18 |
| Lake | |
| Academy Woods | |
| 1085 / Quarterly | |
| Insurance,Lawn Care,Snow Removal,Other | |
| Lake Michigan | |
| Sewer-Storm | |
| 09139259 | |
| 11362010490000 |
Nearby Schools
| NAME: | DISTRICT: | DISTANCE: | |
|---|---|---|---|
|
Grade School
Everett Elementary School |
67 | — | |
|
Middle School
Deer Path Middle School |
67 | Not in DB | |
|
High School
Lake Forest High School |
115 | Not in DB | |
Property History
| DATE: | EVENT: | PRICE: | SOURCE: |
|---|---|---|---|
| 7 Jul, 2016 | Sold | $800,000 | MRED MLS |
| 14 Apr, 2016 | Under contract | $850,000 | MRED MLS |
| 14 Feb, 2016 | Listed for sale | $850,000 | MRED MLS |
Room Specifics
Total Bedrooms: 3
Bedrooms Above Ground: 3
Bedrooms Below Ground: 0
Dimensions: —
Floor Type: Carpet
Dimensions: —
Floor Type: Carpet
Full Bathrooms: 3
Bathroom Amenities: Whirlpool,Separate Shower,Double Sink
Bathroom in Basement: 0
Rooms: Deck,Eating Area,Library,Loft,Office
Basement Description: Unfinished
Other Specifics
| 2 | |
| Concrete Perimeter | |
| Brick | |
| Deck, Patio, Brick Paver Patio | |
| Cul-De-Sac,Landscaped,Wooded | |
| 90X85 | |
| — | |
| Full | |
| Vaulted/Cathedral Ceilings, Hardwood Floors, First Floor Bedroom, First Floor Laundry, First Floor Full Bath | |
| Double Oven, Microwave, Dishwasher, Refrigerator, Washer, Dryer, Disposal, Stainless Steel Appliance(s) | |
| Not in DB | |
| Street Lights, Street Paved | |
| — | |
| — | |
| Gas Starter |
Tax History
| Year | Property Taxes |
|---|---|
| 2016 | $13,654 |
Contact Agent
Nearby Similar Homes
Nearby Sold Comparables
Contact Agent
Listing Provided By
@properties







