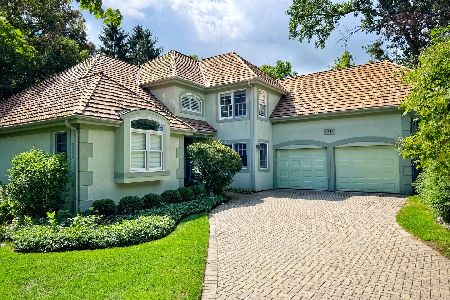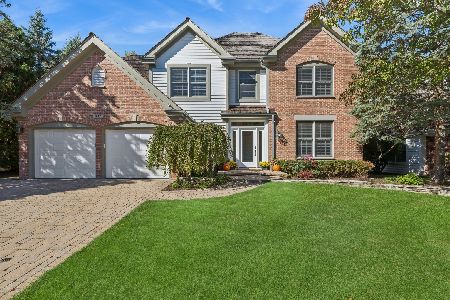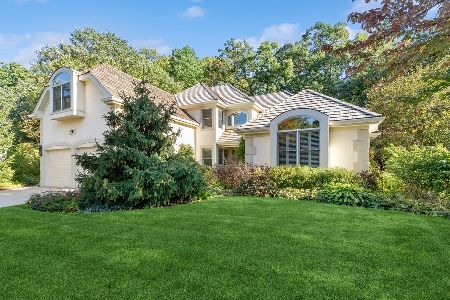1761 Stanford Court, Lake Forest, Illinois 60045
$735,000
|
Sold
|
|
| Status: | Closed |
| Sqft: | 2,740 |
| Cost/Sqft: | $268 |
| Beds: | 3 |
| Baths: | 4 |
| Year Built: | 1998 |
| Property Taxes: | $12,273 |
| Days On Market: | 4187 |
| Lot Size: | 0,00 |
Description
Sunny, beautifully cared for maintenance free Academy Woods 1 owner home. Ideally laid out for adult living w/expanded 1st flr master + 2 brs. & loft on 2nd flr. Open flr plan w/dramatic 2 story Great Room framed by walls of windows. Fin. bsmt w/2 additional brs, rec rm, full bath & golf niche enhance this delightful home. Gardeners will love the lush perennials, & trees surrounding this home on a quiet cul-de-sac.
Property Specifics
| Single Family | |
| — | |
| — | |
| 1998 | |
| Partial | |
| EXPANDED DARTMOUTH | |
| No | |
| — |
| Lake | |
| — | |
| 975 / Quarterly | |
| Insurance,Exterior Maintenance,Lawn Care,Snow Removal | |
| Lake Michigan | |
| Public Sewer | |
| 08698725 | |
| 11362010560000 |
Nearby Schools
| NAME: | DISTRICT: | DISTANCE: | |
|---|---|---|---|
|
Grade School
Everett Elementary School |
67 | — | |
|
Middle School
Deer Path Middle School |
67 | Not in DB | |
|
High School
Lake Forest High School |
115 | Not in DB | |
Property History
| DATE: | EVENT: | PRICE: | SOURCE: |
|---|---|---|---|
| 22 Sep, 2014 | Sold | $735,000 | MRED MLS |
| 13 Aug, 2014 | Under contract | $735,000 | MRED MLS |
| 11 Aug, 2014 | Listed for sale | $735,000 | MRED MLS |
| 14 Dec, 2021 | Sold | $715,000 | MRED MLS |
| 30 Nov, 2021 | Under contract | $749,500 | MRED MLS |
| — | Last price change | $765,000 | MRED MLS |
| 13 Oct, 2021 | Listed for sale | $765,000 | MRED MLS |
| 29 Dec, 2025 | Under contract | $929,000 | MRED MLS |
| 5 Dec, 2025 | Listed for sale | $929,000 | MRED MLS |
Room Specifics
Total Bedrooms: 5
Bedrooms Above Ground: 3
Bedrooms Below Ground: 2
Dimensions: —
Floor Type: Carpet
Dimensions: —
Floor Type: Carpet
Dimensions: —
Floor Type: Carpet
Dimensions: —
Floor Type: —
Full Bathrooms: 4
Bathroom Amenities: Whirlpool,Separate Shower,Double Sink,Full Body Spray Shower
Bathroom in Basement: 1
Rooms: Bedroom 5,Breakfast Room,Foyer,Game Room,Great Room,Loft,Recreation Room
Basement Description: Partially Finished
Other Specifics
| 2 | |
| — | |
| Brick | |
| Deck | |
| Common Grounds,Cul-De-Sac,Wooded,Rear of Lot | |
| 70X80X90X90 | |
| — | |
| Full | |
| Vaulted/Cathedral Ceilings, Skylight(s), Hardwood Floors, First Floor Bedroom, First Floor Laundry, First Floor Full Bath | |
| Double Oven, Microwave, Dishwasher, High End Refrigerator, Washer, Dryer, Disposal | |
| Not in DB | |
| Street Lights, Street Paved | |
| — | |
| — | |
| Wood Burning, Attached Fireplace Doors/Screen, Gas Starter |
Tax History
| Year | Property Taxes |
|---|---|
| 2014 | $12,273 |
| 2021 | $12,755 |
| 2025 | $14,686 |
Contact Agent
Nearby Similar Homes
Nearby Sold Comparables
Contact Agent
Listing Provided By
Coldwell Banker Residential








