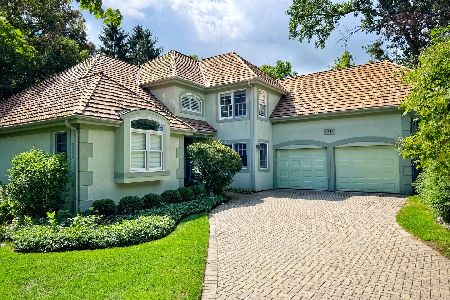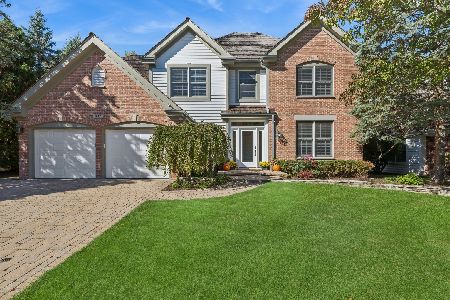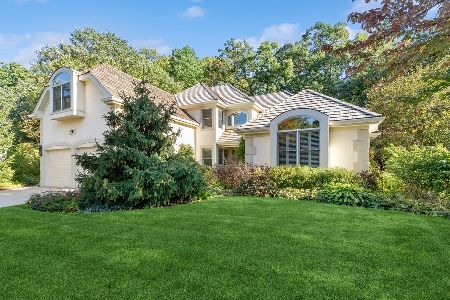1771 Stanford Court, Lake Forest, Illinois 60045
$725,000
|
Sold
|
|
| Status: | Closed |
| Sqft: | 2,821 |
| Cost/Sqft: | $266 |
| Beds: | 3 |
| Baths: | 3 |
| Year Built: | 2000 |
| Property Taxes: | $13,200 |
| Days On Market: | 2856 |
| Lot Size: | 0,16 |
Description
When location matters, the wooded setting affords the phenomena of Mother Nature year round. Homeowner's maintenance program offers easy living: landscaping, snow removal, exterior painting & more. Designed with comfort & style you'll find an exceptional Great room & Formal dining comfortably seating 16. The Culinary space has sleek Birdseye maple cabinetry, stone counters & island. Master bedroom is truly a suite with its grand size. Master bath: Jacuzzi tub, separate shower, Grohe multi-head system, water closet & two vanities. Media room-loft has a place for all sound & movie equipment in a well-designed wall of cabinetry. So many possibilities: 3rd bedroom or office, art studio, gym. DISCOVER LAKE FOREST: Small town atmosphere; Award winning schools; Low property taxes; Historic Market Square for shopping and dining; Lake Michigan resident's beach; Active community centers; Metra to Ogilvie & Union stations; State of the art medical facility; Easy access to I-294 and Rt.41.
Property Specifics
| Single Family | |
| — | |
| Traditional | |
| 2000 | |
| Partial | |
| CUSTOMIZED DARTMOUTH | |
| No | |
| 0.16 |
| Lake | |
| Academy Woods | |
| 400 / Monthly | |
| Insurance,Exterior Maintenance,Lawn Care,Snow Removal | |
| Lake Michigan | |
| Public Sewer | |
| 09903101 | |
| 11362010540000 |
Nearby Schools
| NAME: | DISTRICT: | DISTANCE: | |
|---|---|---|---|
|
Grade School
Everett Elementary School |
67 | — | |
|
Middle School
Deer Path Middle School |
67 | Not in DB | |
|
High School
Lake Forest High School |
115 | Not in DB | |
Property History
| DATE: | EVENT: | PRICE: | SOURCE: |
|---|---|---|---|
| 1 Jun, 2018 | Sold | $725,000 | MRED MLS |
| 13 Apr, 2018 | Under contract | $749,900 | MRED MLS |
| 3 Apr, 2018 | Listed for sale | $749,900 | MRED MLS |
Room Specifics
Total Bedrooms: 3
Bedrooms Above Ground: 3
Bedrooms Below Ground: 0
Dimensions: —
Floor Type: Carpet
Dimensions: —
Floor Type: Carpet
Full Bathrooms: 3
Bathroom Amenities: Whirlpool,Separate Shower,Double Sink,Full Body Spray Shower
Bathroom in Basement: 0
Rooms: Eating Area,Loft
Basement Description: Unfinished,Crawl
Other Specifics
| 2 | |
| Concrete Perimeter | |
| Brick | |
| — | |
| Cul-De-Sac,Landscaped,Wooded | |
| 90 X 84 | |
| — | |
| Full | |
| Vaulted/Cathedral Ceilings, First Floor Bedroom, First Floor Laundry, First Floor Full Bath | |
| Double Oven, Microwave, Dishwasher, Refrigerator, Washer, Dryer, Disposal | |
| Not in DB | |
| Street Lights, Street Paved | |
| — | |
| — | |
| Wood Burning, Gas Log |
Tax History
| Year | Property Taxes |
|---|---|
| 2018 | $13,200 |
Contact Agent
Nearby Similar Homes
Nearby Sold Comparables
Contact Agent
Listing Provided By
@properties








