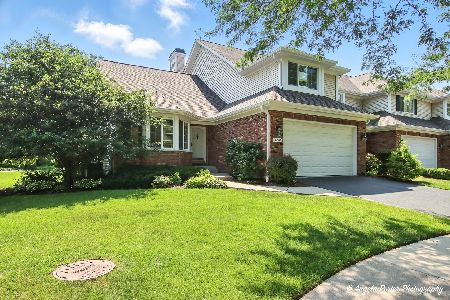17705 Stone Manor Court, Grayslake, Illinois 60030
$380,500
|
Sold
|
|
| Status: | Closed |
| Sqft: | 2,431 |
| Cost/Sqft: | $152 |
| Beds: | 3 |
| Baths: | 3 |
| Year Built: | 1997 |
| Property Taxes: | $10,439 |
| Days On Market: | 1544 |
| Lot Size: | 0,00 |
Description
Premium end unit cul-de-sac location in the Asters on Almond. A peaceful community tucked away but still close to everything you could possibly need. Don't miss your opportunity to call this one home. New Roof and gutters (2020), new water heater and sump pump (2018). As you enter you will be greeted by a two-story foyer featuring beautiful hardwood flooring that extend into the main living area. The entertainer in your life is sure to fall in love with this open floor plan. Hosting family and friends has never been so easy; keep conversations going without interruption as you move from room to room. The 2-story great room is the place to be! Accented by the eye-catching fireplace and a wall of windows; both adding warmth to the room. Find yourself here enjoying the company of loved ones or just cozied up around a warm fire. Extend the gathering outdoors to your private balcony; enjoy an intimate night out relaxing, catching up, and letting the stress of the day go as you appreciate the sweeping views of the wetlands and pond. Back inside head to the kitchen, here is where you will find yourself meal prepping and creating that next new recipe for everyone to try. Showcasing beautiful granite counters, custom white cabinets with crowned uppers, New stainless-steel appliance featuring a high-end Miele refrigerator (12/2020), brand new Samsung oven (2021), Samsung microwave (2021), and dishwasher (2021). Pull up a seat at the breakfast bar for a quick bite or gather around the dining room table for a more formal dinner together (so many spots to gather). Ready to call it a night? Retreat to the luxurious first-floor main bedroom suite offering a private slider to the balcony, a walk-in closet, and a spa-like bath with a dual sink vanity, whirlpool tub, and a separate shower. Working from home? This home has you covered with a first-floor den; an ideal space for a home office. Completing the main level is a laundry/mudroom with newer (2019) whirlpool washer and dryer and a half bath. Upstairs is sure to provide a space for everyone to call their own. The large loft is versatile and offers up so many options; create a cozy reading nook, a second home office area with a custom built-in bookcase or just a sitting area. Completing the second level is two additional bedrooms both with walk-in closets and private access to the shared full bath. Great spaces for the kids or out-of-town guests. Don't stop there! The walk-out basement offers untapped potential with a roughed in bath and is awaiting your finishing touches to add to your living space. Out the slider you will find a brick paver patio! Whether hosting a summer BBQ, a casual dinner party or just a night in with the family; this is the house for you. Two-car attached garage with built-in shelving. Just seconds from your front door is the Italian Garden, find yourself here catching up with others in the neighborhood all while enjoying your favorite drink or a quick nibble. Take a leisurely stroll or bike ride down Almond bike trail just steps from your home. Schedule your showing today.
Property Specifics
| Condos/Townhomes | |
| 2 | |
| — | |
| 1997 | |
| Full,Walkout | |
| ASHCROFT | |
| Yes | |
| — |
| Lake | |
| Asters On Almond | |
| 335 / Monthly | |
| Insurance,Lawn Care,Scavenger,Snow Removal,Other | |
| Lake Michigan | |
| Public Sewer | |
| 11225990 | |
| 07321030040000 |
Nearby Schools
| NAME: | DISTRICT: | DISTANCE: | |
|---|---|---|---|
|
Grade School
Woodland Elementary School |
50 | — | |
|
Middle School
Woodland Middle School |
50 | Not in DB | |
|
High School
Warren Township High School |
121 | Not in DB | |
Property History
| DATE: | EVENT: | PRICE: | SOURCE: |
|---|---|---|---|
| 30 May, 2014 | Sold | $305,000 | MRED MLS |
| 27 Mar, 2014 | Under contract | $324,900 | MRED MLS |
| 21 Mar, 2014 | Listed for sale | $324,900 | MRED MLS |
| 21 Dec, 2015 | Sold | $347,500 | MRED MLS |
| 16 Nov, 2015 | Under contract | $355,000 | MRED MLS |
| — | Last price change | $372,000 | MRED MLS |
| 2 Sep, 2015 | Listed for sale | $372,000 | MRED MLS |
| 12 Nov, 2021 | Sold | $380,500 | MRED MLS |
| 27 Sep, 2021 | Under contract | $369,900 | MRED MLS |
| 22 Sep, 2021 | Listed for sale | $369,900 | MRED MLS |
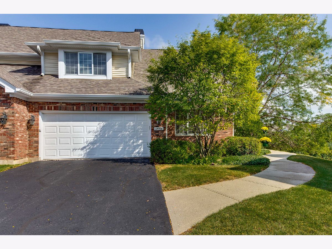
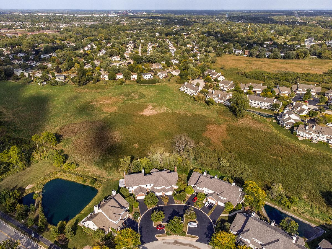
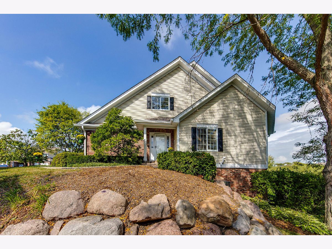
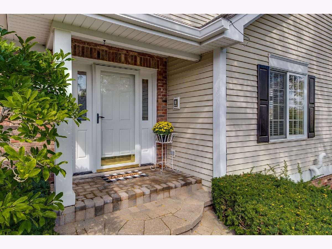
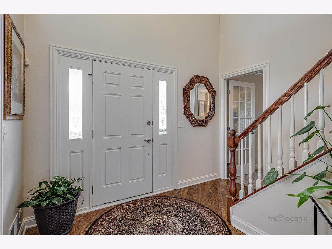
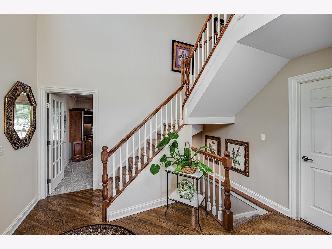
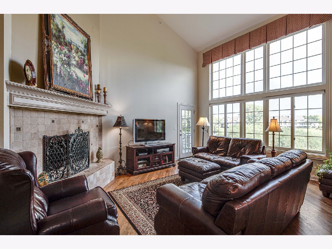
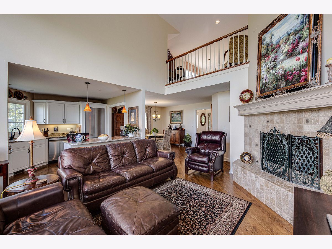
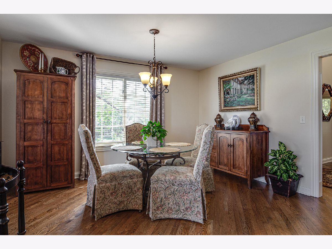
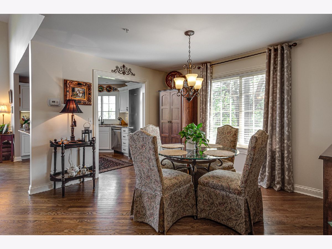
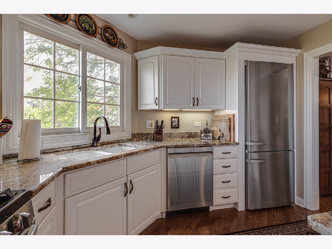
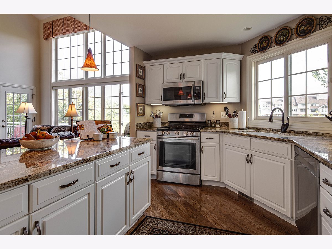
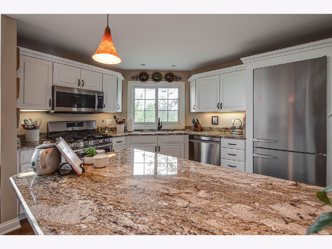
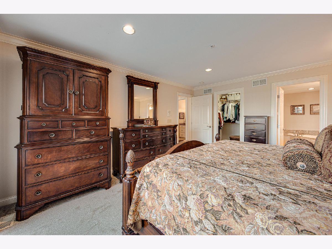
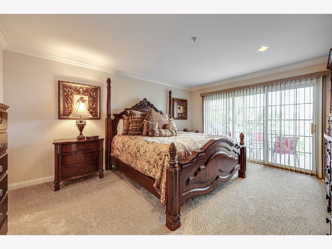
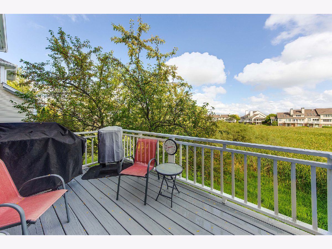
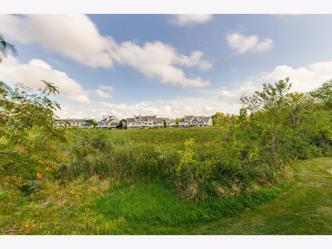
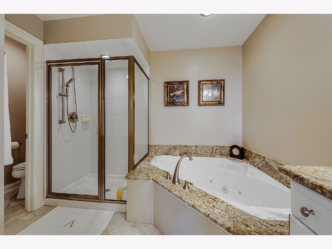
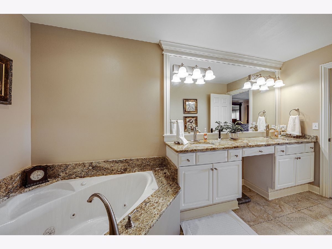
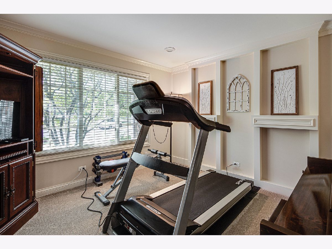
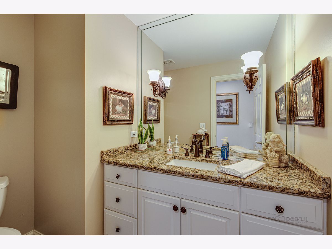
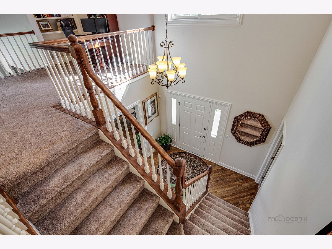
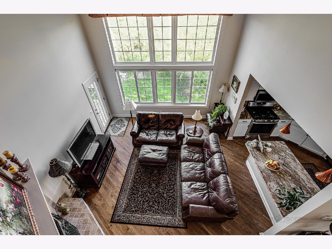
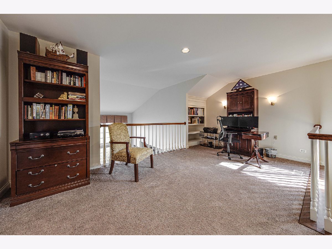
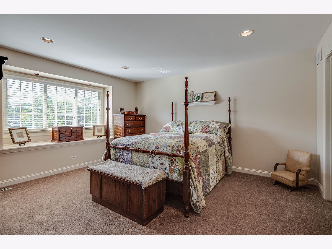
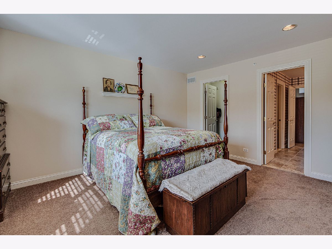
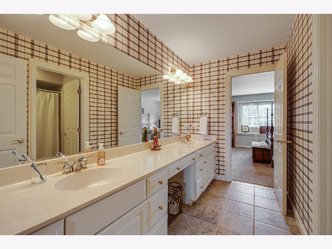
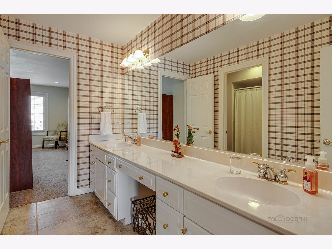
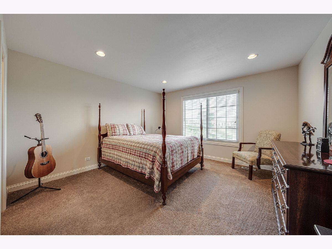
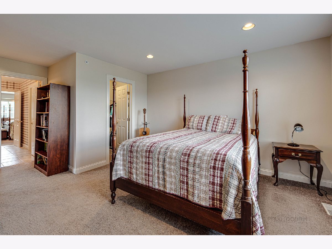
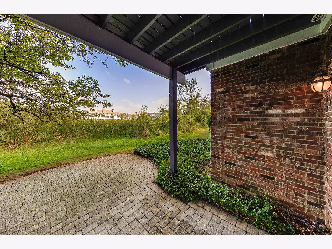
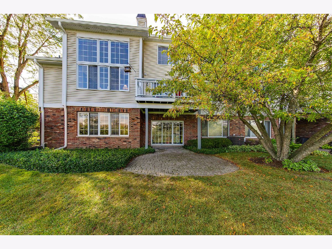
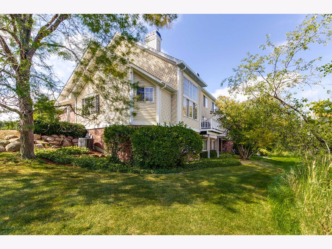
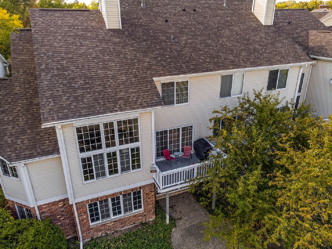
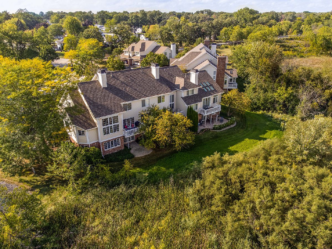
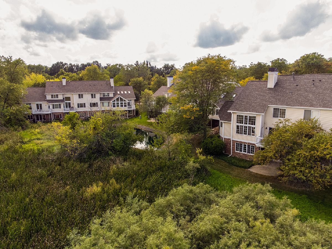
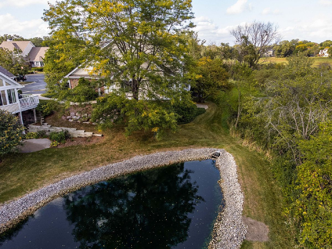
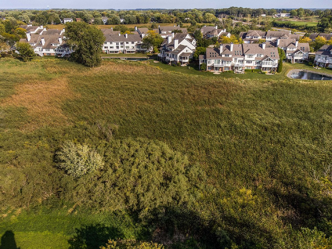
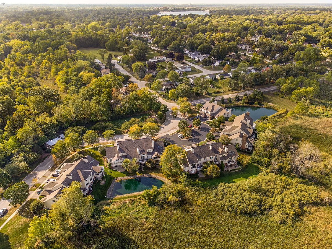
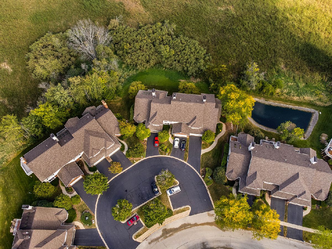
Room Specifics
Total Bedrooms: 3
Bedrooms Above Ground: 3
Bedrooms Below Ground: 0
Dimensions: —
Floor Type: Carpet
Dimensions: —
Floor Type: Carpet
Full Bathrooms: 3
Bathroom Amenities: Whirlpool,Separate Shower,Double Sink
Bathroom in Basement: 0
Rooms: Den,Great Room,Loft
Basement Description: Unfinished,Bathroom Rough-In,Storage Space
Other Specifics
| 2 | |
| — | |
| Asphalt | |
| Deck, Porch, Brick Paver Patio, Storms/Screens, End Unit | |
| Cul-De-Sac,Nature Preserve Adjacent,Landscaped,Water View,Backs to Open Grnd | |
| 30X20X93X44X29X117 | |
| — | |
| Full | |
| Vaulted/Cathedral Ceilings, Hardwood Floors, First Floor Bedroom, First Floor Laundry, First Floor Full Bath, Storage, Built-in Features, Walk-In Closet(s), Granite Counters | |
| Range, Microwave, Dishwasher, High End Refrigerator, Washer, Dryer, Disposal | |
| Not in DB | |
| — | |
| — | |
| — | |
| Gas Log, Gas Starter |
Tax History
| Year | Property Taxes |
|---|---|
| 2014 | $10,151 |
| 2015 | $11,219 |
| 2021 | $10,439 |
Contact Agent
Nearby Similar Homes
Nearby Sold Comparables
Contact Agent
Listing Provided By
RE/MAX Suburban


