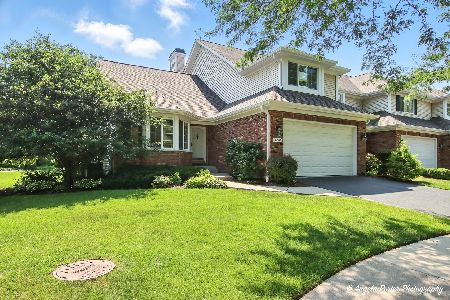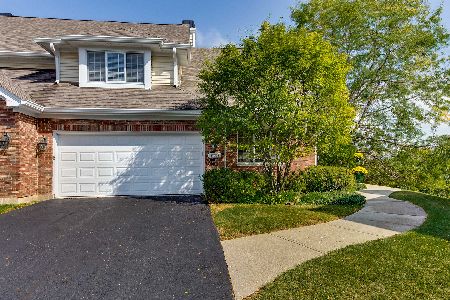32756 Stone Manor Drive, Grayslake, Illinois 60030
$360,000
|
Sold
|
|
| Status: | Closed |
| Sqft: | 2,440 |
| Cost/Sqft: | $156 |
| Beds: | 3 |
| Baths: | 4 |
| Year Built: | 1997 |
| Property Taxes: | $11,988 |
| Days On Market: | 4239 |
| Lot Size: | 0,00 |
Description
Asters on Almond End Unit with First Floor Master Bedroom Suite. Upgrades throughout including Three Season Sun Room, Deck, Hardwood Floors, Two Fireplaces, Skylights, 42" Custom Kitchen Cabinetry, Granite Counter & Viking Range. Fully Finished Walk Out Lower Level, with Wet Bar, Wine Chiller, Sauna and Custom Cabinetry/Media Center. Interior Location backs Pond and Protected Natural Area.
Property Specifics
| Condos/Townhomes | |
| 2 | |
| — | |
| 1997 | |
| Walkout | |
| SANDPIPER (CUSTOM) | |
| No | |
| — |
| Lake | |
| Asters On Almond | |
| 253 / Monthly | |
| Insurance,Lawn Care,Snow Removal | |
| Public | |
| Public Sewer, Sewer-Storm | |
| 08608831 | |
| 07321030050000 |
Nearby Schools
| NAME: | DISTRICT: | DISTANCE: | |
|---|---|---|---|
|
Grade School
Woodland Elementary School |
50 | — | |
|
Middle School
Woodland Intermediate School |
50 | Not in DB | |
|
High School
Warren Township High School |
121 | Not in DB | |
Property History
| DATE: | EVENT: | PRICE: | SOURCE: |
|---|---|---|---|
| 17 Jul, 2014 | Sold | $360,000 | MRED MLS |
| 15 May, 2014 | Under contract | $379,900 | MRED MLS |
| 8 May, 2014 | Listed for sale | $379,900 | MRED MLS |
| 6 Aug, 2025 | Sold | $449,000 | MRED MLS |
| 13 Jul, 2025 | Under contract | $449,000 | MRED MLS |
| 10 Jul, 2025 | Listed for sale | $449,000 | MRED MLS |
Room Specifics
Total Bedrooms: 3
Bedrooms Above Ground: 3
Bedrooms Below Ground: 0
Dimensions: —
Floor Type: Carpet
Dimensions: —
Floor Type: Carpet
Full Bathrooms: 4
Bathroom Amenities: Separate Shower,Double Sink,Full Body Spray Shower,Soaking Tub
Bathroom in Basement: 1
Rooms: Great Room,Loft,Mud Room,Heated Sun Room,Utility Room-Lower Level
Basement Description: Finished
Other Specifics
| 2 | |
| Concrete Perimeter | |
| Asphalt | |
| Deck, Patio, Porch Screened, End Unit | |
| Corner Lot,Wetlands adjacent,Landscaped,Pond(s) | |
| 42X31X116X49X103 | |
| — | |
| Full | |
| Vaulted/Cathedral Ceilings, Skylight(s), Sauna/Steam Room, Bar-Wet, Hardwood Floors, First Floor Laundry | |
| Range, Dishwasher, Refrigerator, Bar Fridge, Washer, Dryer, Disposal, Wine Refrigerator | |
| Not in DB | |
| — | |
| — | |
| — | |
| Attached Fireplace Doors/Screen, Gas Log |
Tax History
| Year | Property Taxes |
|---|---|
| 2014 | $11,988 |
| 2025 | $12,647 |
Contact Agent
Nearby Similar Homes
Nearby Sold Comparables
Contact Agent
Listing Provided By
Kreuser & Seiler LTD






