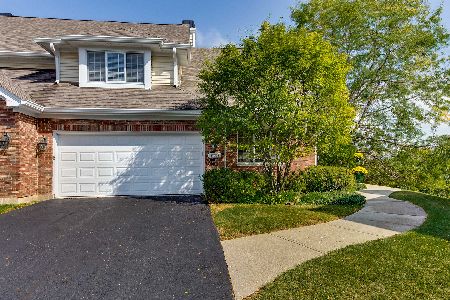32756 Stone Manor Drive, Grayslake, Illinois 60030
$449,000
|
Sold
|
|
| Status: | Closed |
| Sqft: | 2,440 |
| Cost/Sqft: | $184 |
| Beds: | 3 |
| Baths: | 4 |
| Year Built: | 1997 |
| Property Taxes: | $12,647 |
| Days On Market: | 157 |
| Lot Size: | 0,00 |
Description
Welcome to an Asters on Almond home that offers the perfect blend of comfort, function, and style-an end-unit gem with a main-level primary suite, finished walkout lower level, and peaceful pond views. 3 beds, 3.5 baths and over 3,500 sq ft of finished living space. Main floor features hardwood, vaulted ceilings, and an open-concept great room combining the kitchen, breakfast area, and living room-anchored by a gas fireplace. Formal dining room with bay window is perfect for hosting. The kitchen delivers: granite counters, Viking range, ample cabinets & coffee bar. Sliders open to a heated sunroom and attached deck with open-air views of the pond and nature preserve. First-floor primary bedroom has direct access to the sunroom and that serene view. Ensuite bath includes dual vanities, separate tub/shower, and a walk-in closet with built-ins. Laundry on the main level-easy living. Upstairs you'll find two large bedrooms, connected by a full bath. One bedroom has a cozy window seat. A versatile loft with built-in office space is ready to work. The finished walk-out lower level has a whole new vibe. Family room with built-in media cabinetry, two-sided fireplace, and sliders to patio. Wet bar includes microwave, sink, beverage fridge, and loads of storage. Flex room is perfect for a game room, gym, or guest space with private full bath. Working sauna and a utility/storage area. 2 Car attached garage. Major Upgrades/Perks: Amana A/C (2017), Carrier Furnace (2023), Roof (2021), new smoke & CO detectors (June 2025), Aprilaire whole-house humidifier, Fire sprinkler system + Security system. Timed garage lighting system. All the space and function of a single-family home-without the upkeep. Tucked inside a quiet, interior location but close to highways, Metra, dining, and more.
Property Specifics
| Condos/Townhomes | |
| 2 | |
| — | |
| 1997 | |
| — | |
| SANDPIPER (CUSTOM) | |
| Yes | |
| — |
| Lake | |
| Asters On Almond | |
| 370 / Monthly | |
| — | |
| — | |
| — | |
| 12413360 | |
| 07321030050000 |
Nearby Schools
| NAME: | DISTRICT: | DISTANCE: | |
|---|---|---|---|
|
Grade School
Woodland Elementary School |
50 | — | |
|
Middle School
Woodland Intermediate School |
50 | Not in DB | |
|
High School
Warren Township High School |
121 | Not in DB | |
Property History
| DATE: | EVENT: | PRICE: | SOURCE: |
|---|---|---|---|
| 17 Jul, 2014 | Sold | $360,000 | MRED MLS |
| 15 May, 2014 | Under contract | $379,900 | MRED MLS |
| 8 May, 2014 | Listed for sale | $379,900 | MRED MLS |
| 6 Aug, 2025 | Sold | $449,000 | MRED MLS |
| 13 Jul, 2025 | Under contract | $449,000 | MRED MLS |
| 10 Jul, 2025 | Listed for sale | $449,000 | MRED MLS |
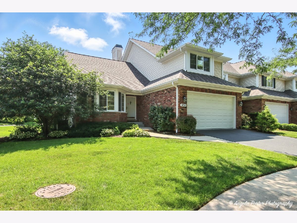
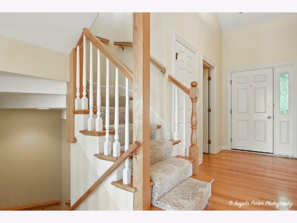
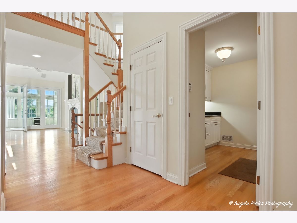
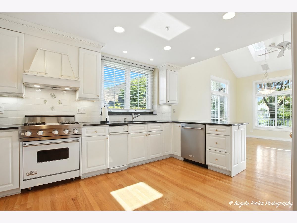
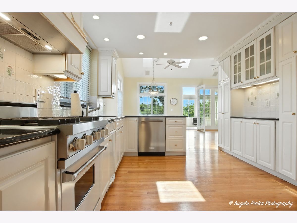
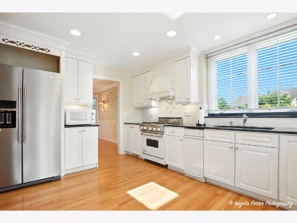
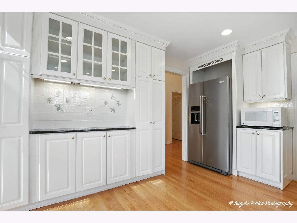
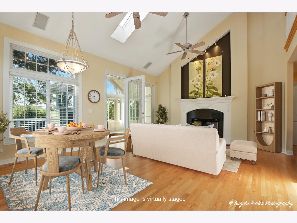
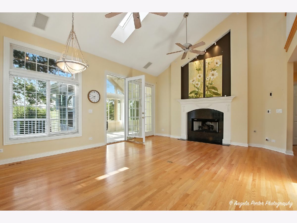
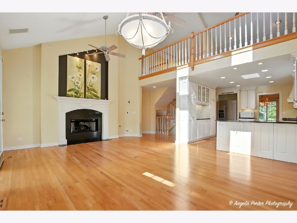
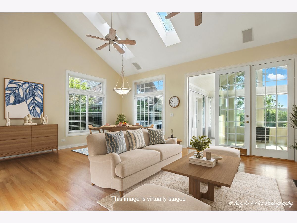
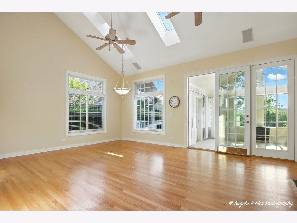
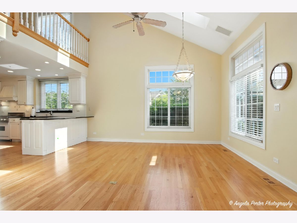
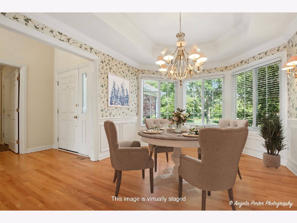
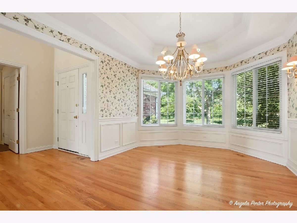
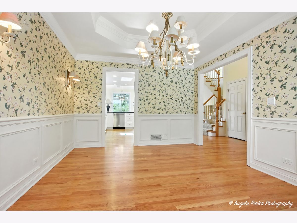
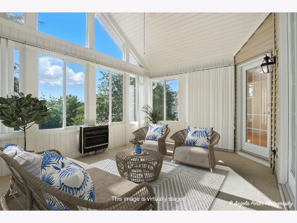
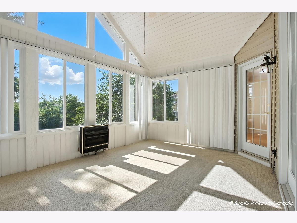
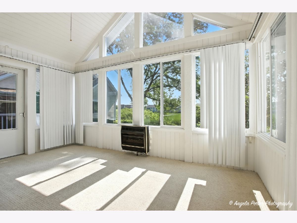
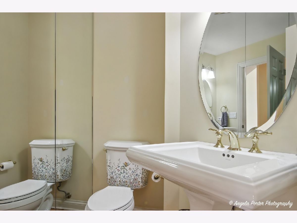
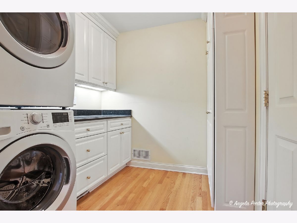
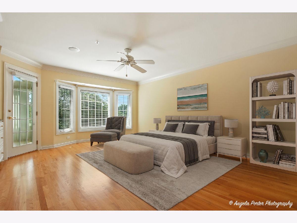
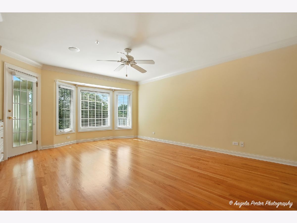
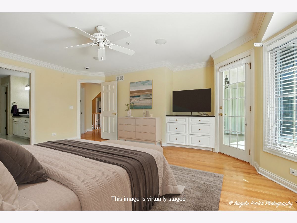
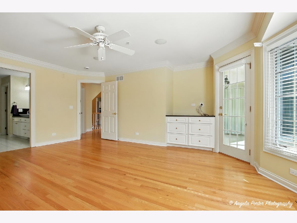
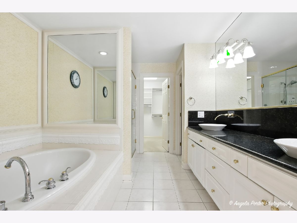

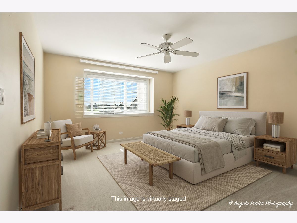
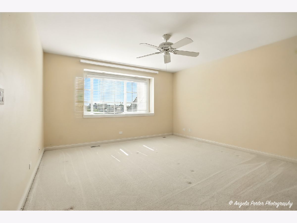
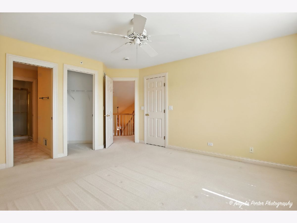
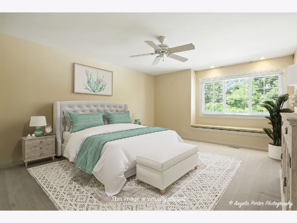
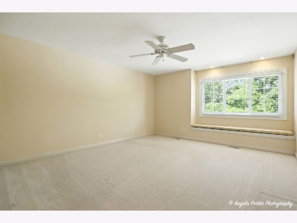
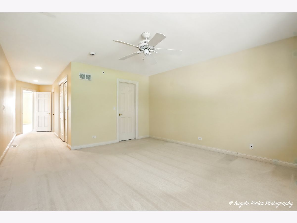
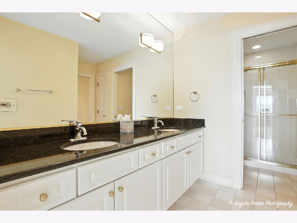
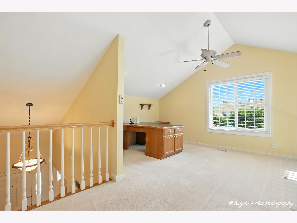
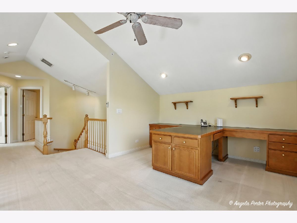
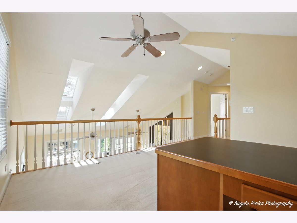
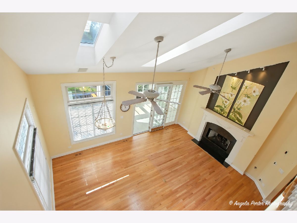
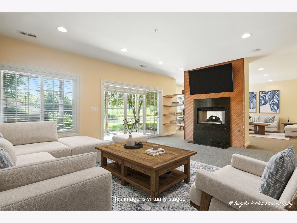
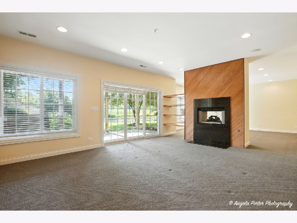
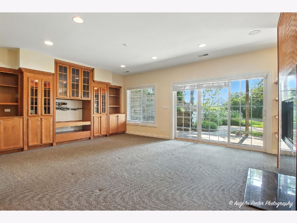
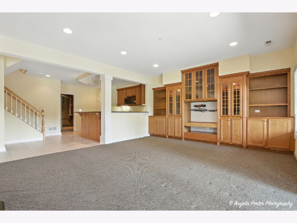
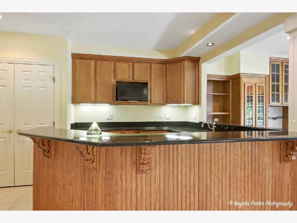
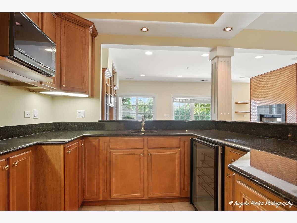
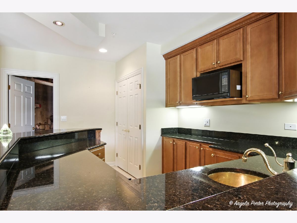
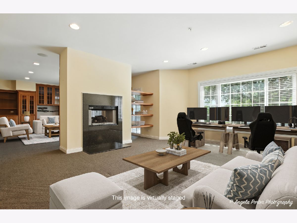
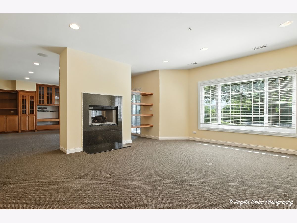
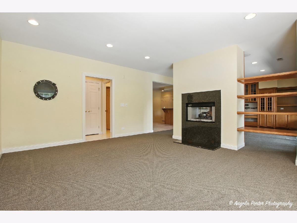
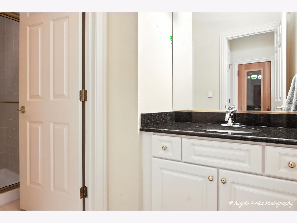
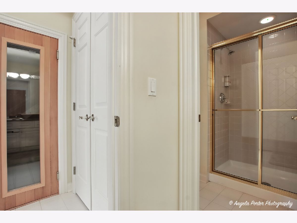
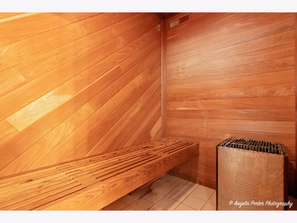
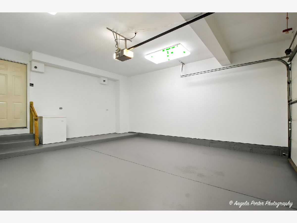
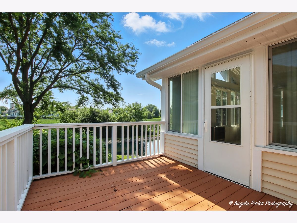
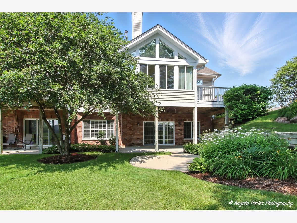
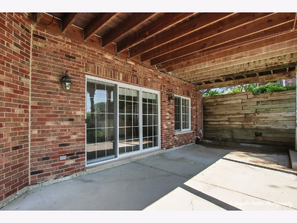
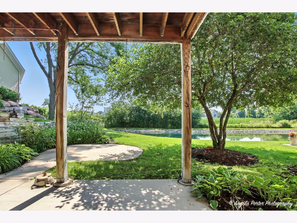
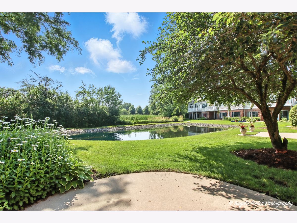
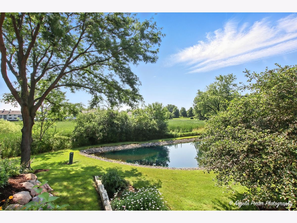
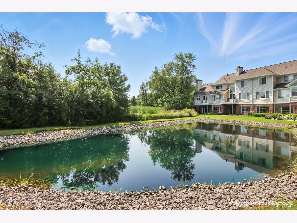
Room Specifics
Total Bedrooms: 3
Bedrooms Above Ground: 3
Bedrooms Below Ground: 0
Dimensions: —
Floor Type: —
Dimensions: —
Floor Type: —
Full Bathrooms: 4
Bathroom Amenities: Separate Shower,Double Sink,Full Body Spray Shower,Soaking Tub
Bathroom in Basement: 1
Rooms: —
Basement Description: —
Other Specifics
| 2 | |
| — | |
| — | |
| — | |
| — | |
| 42X31X116X49X103 | |
| — | |
| — | |
| — | |
| — | |
| Not in DB | |
| — | |
| — | |
| — | |
| — |
Tax History
| Year | Property Taxes |
|---|---|
| 2014 | $11,988 |
| 2025 | $12,647 |
Contact Agent
Nearby Similar Homes
Nearby Sold Comparables
Contact Agent
Listing Provided By
Century 21 Integra


