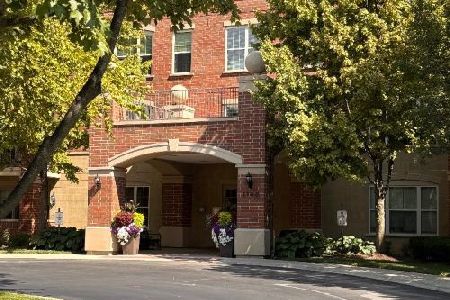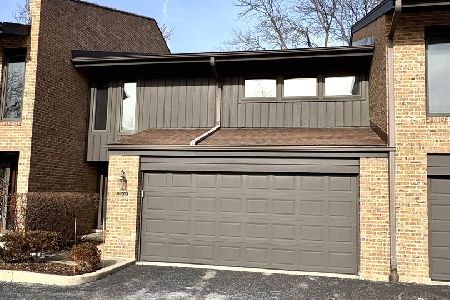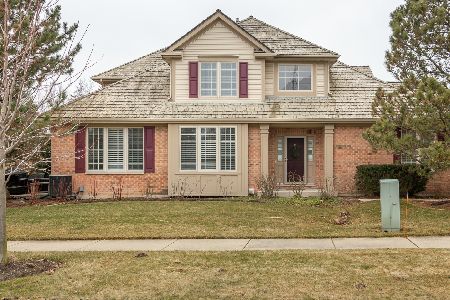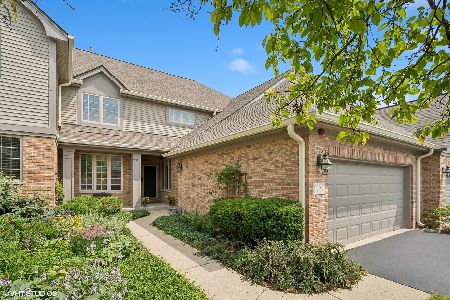1771 Brush Hill Lane, Glenview, Illinois 60025
$785,000
|
Sold
|
|
| Status: | Closed |
| Sqft: | 2,032 |
| Cost/Sqft: | $369 |
| Beds: | 3 |
| Baths: | 4 |
| Year Built: | 2000 |
| Property Taxes: | $13,120 |
| Days On Market: | 668 |
| Lot Size: | 0,00 |
Description
Don't miss out on this fantastic corner-unit townhome located in the sought-after Heatherfield neighborhood that feels more like a single family home. Step inside to a grand 2-story foyer that separates the formal dining room and the bright, updated kitchen with expansive island. This chef's kitchen offers all stainless-steel appliances, extensive soft-close cabinets and a beautiful center island perfect for eating or staging your buffet. It opens up to a great room with cathedral-tier ceilings and sliders to your private patio overlooking a tree-lined berm & landscaped yard. This patio is a perfect place to entertain guests or just relax. The first floor includes a coveted primary suite and a laundry room for your convenience. Hardwood floors can be found throughout the first and second floors, adding a touch of elegance to every room. The 2nd floor features a 2nd & 3rd bedroom plus office. The shared large bath offers an attractive custom glass shower. With both a 2nd floor & lower level office, this home gives you plenty of space to work from home. Retreat to the full lower level to find a large rec room, a 4th bedroom & full bath, office, large storage room, plus under-stairs storage. Enjoy this beautifully picturesque Heatherfield community filled with walking paths, mature landscaping, and its own Thomas Richardson Park with 2 tennis/pickleball, BBall & volleyball courts, playground & soccer/baseball fields. Another hidden treat is a 1.65 mile walking trail on the west side of the subdivision that's a nature lover's delight. Take advantage of the Shops of Heatherfield with everything you need so close- Jewel/Osco, Panera Bread, UPS, dry cleaners, hair salon, restaurants and more! You wont be disappointed with this maintenance-free home.
Property Specifics
| Condos/Townhomes | |
| 2 | |
| — | |
| 2000 | |
| — | |
| — | |
| No | |
| — |
| Cook | |
| Heatherfield | |
| 353 / Monthly | |
| — | |
| — | |
| — | |
| 11991331 | |
| 04233050120000 |
Nearby Schools
| NAME: | DISTRICT: | DISTANCE: | |
|---|---|---|---|
|
Grade School
Lyon Elementary School |
34 | — | |
|
Middle School
Attea Middle School |
34 | Not in DB | |
|
High School
Glenbrook South High School |
225 | Not in DB | |
|
Alternate Elementary School
Pleasant Ridge Elementary School |
— | Not in DB | |
Property History
| DATE: | EVENT: | PRICE: | SOURCE: |
|---|---|---|---|
| 25 Feb, 2013 | Sold | $540,000 | MRED MLS |
| 4 Jan, 2013 | Under contract | $569,000 | MRED MLS |
| 18 Sep, 2012 | Listed for sale | $569,000 | MRED MLS |
| 15 Sep, 2016 | Sold | $620,000 | MRED MLS |
| 9 Aug, 2016 | Under contract | $629,900 | MRED MLS |
| — | Last price change | $649,900 | MRED MLS |
| 18 May, 2016 | Listed for sale | $649,900 | MRED MLS |
| 29 Sep, 2020 | Sold | $590,000 | MRED MLS |
| 1 Aug, 2020 | Under contract | $599,913 | MRED MLS |
| — | Last price change | $624,913 | MRED MLS |
| 13 Mar, 2020 | Listed for sale | $649,913 | MRED MLS |
| 29 Apr, 2024 | Sold | $785,000 | MRED MLS |
| 25 Mar, 2024 | Under contract | $750,000 | MRED MLS |
| 21 Mar, 2024 | Listed for sale | $750,000 | MRED MLS |
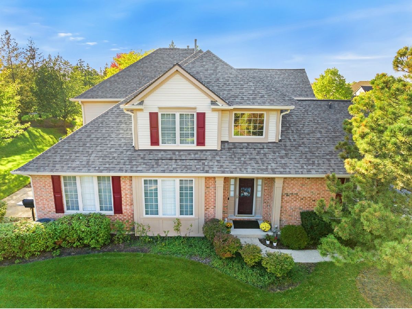
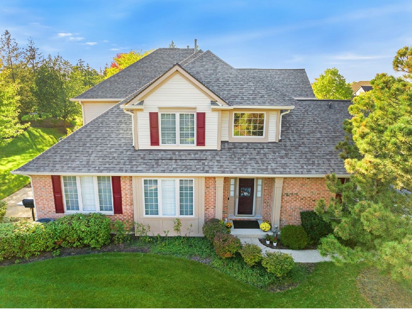
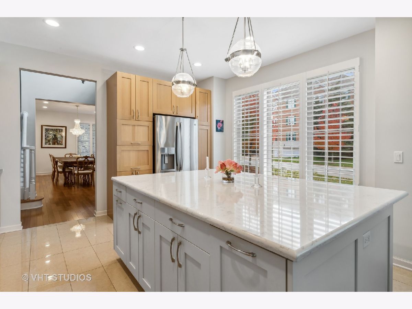
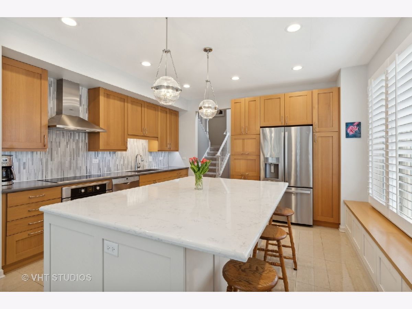
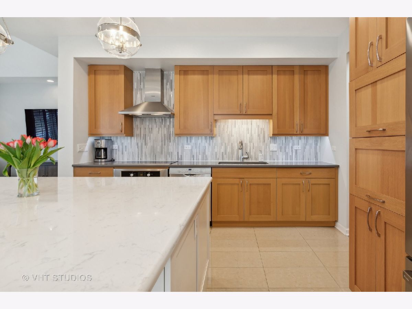
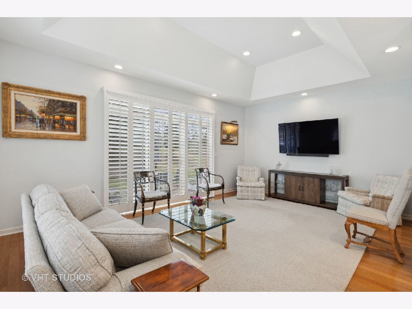
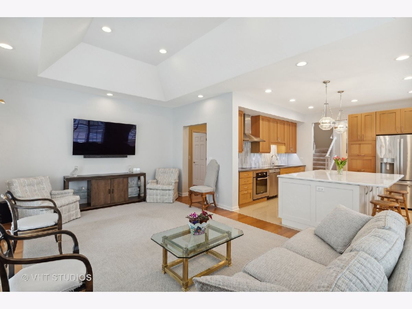
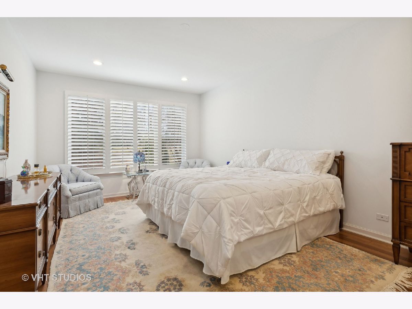
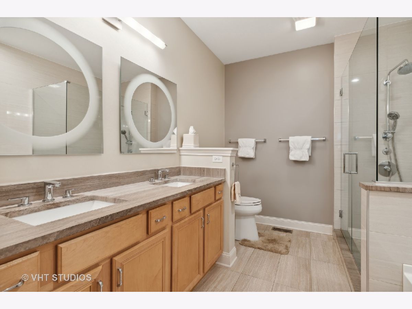
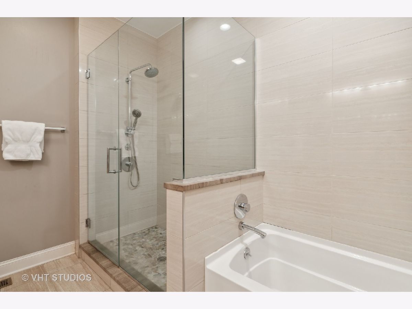
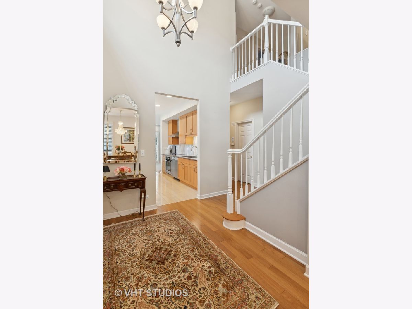
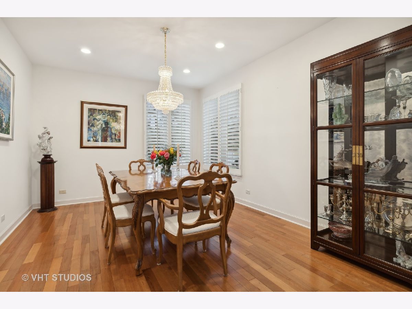
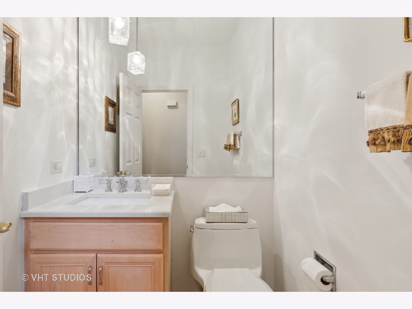
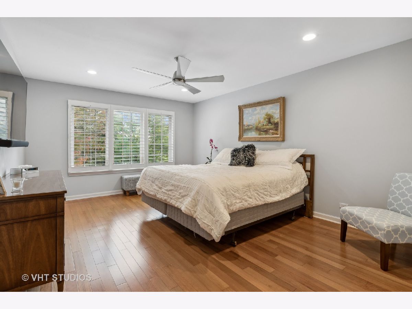
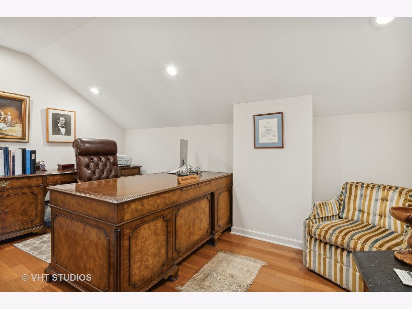
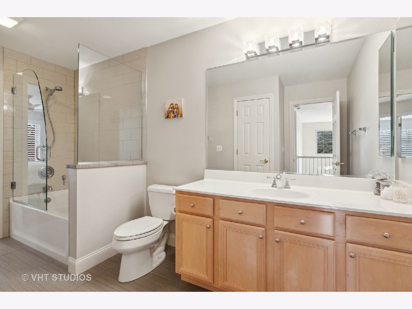
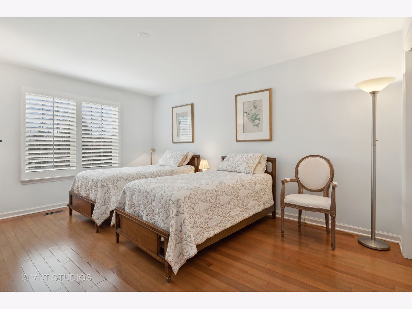
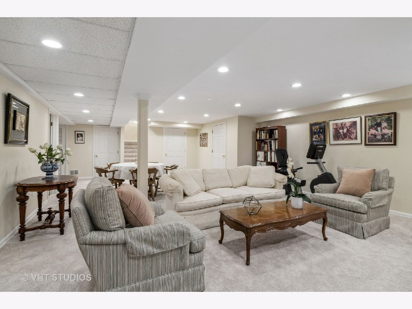
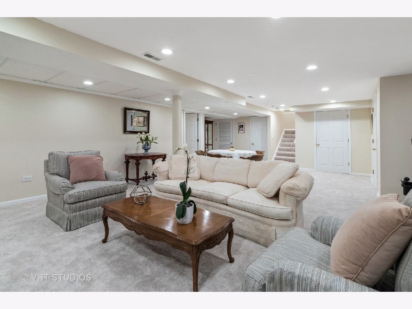
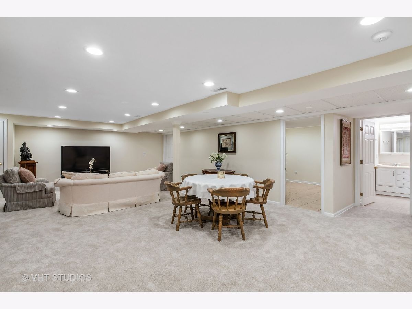
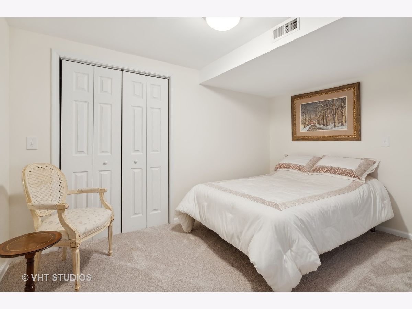
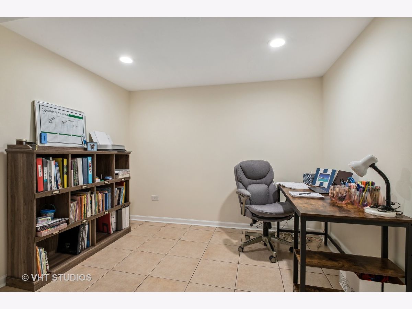
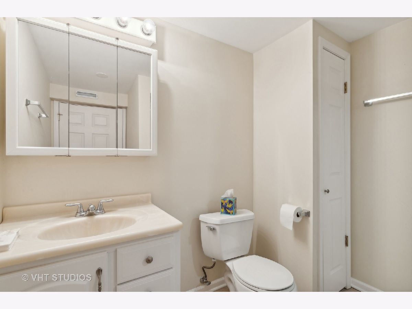




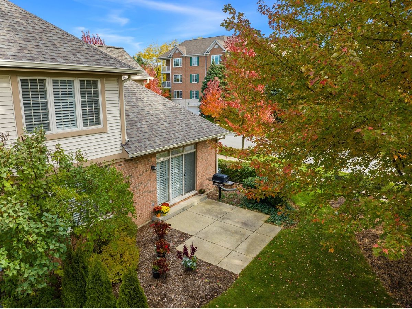
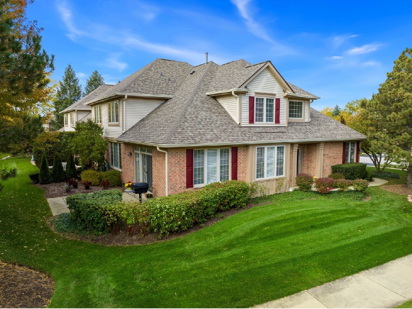





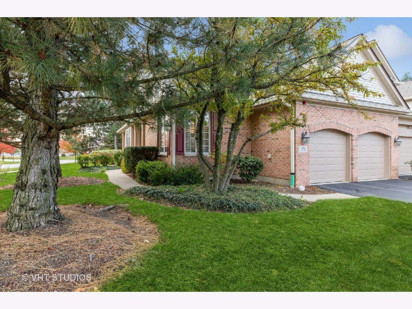
Room Specifics
Total Bedrooms: 4
Bedrooms Above Ground: 3
Bedrooms Below Ground: 1
Dimensions: —
Floor Type: —
Dimensions: —
Floor Type: —
Dimensions: —
Floor Type: —
Full Bathrooms: 4
Bathroom Amenities: Separate Shower,Double Sink,Garden Tub
Bathroom in Basement: 1
Rooms: —
Basement Description: Finished,Rec/Family Area,Sleeping Area,Storage Space
Other Specifics
| 2 | |
| — | |
| Asphalt | |
| — | |
| — | |
| 36.9X86.2X36.2X86.2 | |
| — | |
| — | |
| — | |
| — | |
| Not in DB | |
| — | |
| — | |
| — | |
| — |
Tax History
| Year | Property Taxes |
|---|---|
| 2013 | $8,496 |
| 2016 | $11,340 |
| 2020 | $12,903 |
| 2024 | $13,120 |
Contact Agent
Nearby Similar Homes
Nearby Sold Comparables
Contact Agent
Listing Provided By
Baird & Warner

