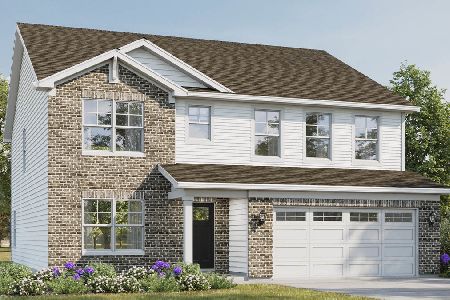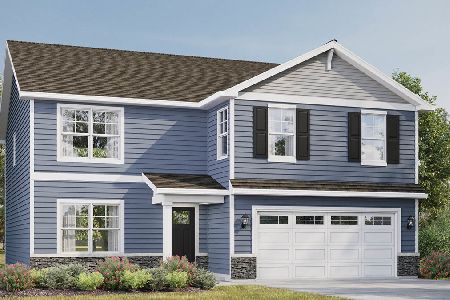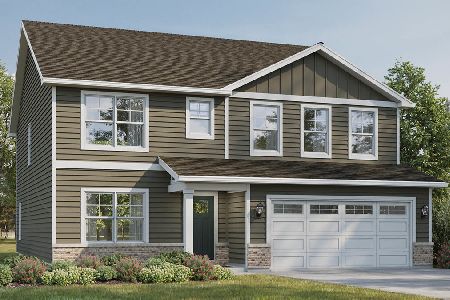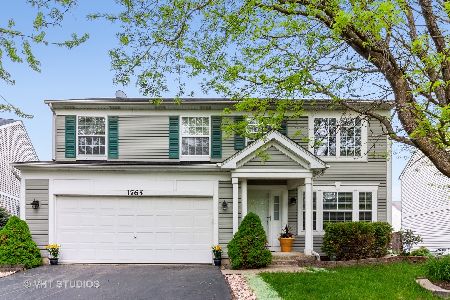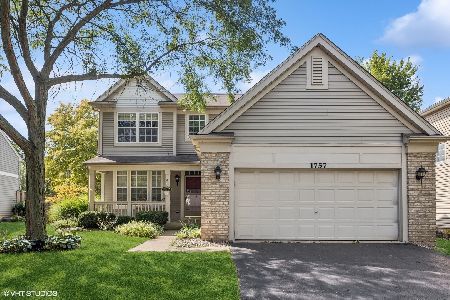1772 Ellington Drive, Aurora, Illinois 60503
$467,000
|
Sold
|
|
| Status: | Closed |
| Sqft: | 2,238 |
| Cost/Sqft: | $211 |
| Beds: | 4 |
| Baths: | 3 |
| Year Built: | 1998 |
| Property Taxes: | $10,037 |
| Days On Market: | 343 |
| Lot Size: | 0,00 |
Description
Welcome to your new light, bright and open home in the sought after Wheatlands Subdivision! Enter into the 2 story living and dining room with soaring ceilings, beautiful maintenance free luxury plank flooring and massive walls of windows! This kitchen has what is on everyone's wish list... brand new stainless steel refrigerator, stove and microwave, tons of white cabinets, generous sized island, all flooded with natural light from the big corner windows over the sink. The kitchen table area is spacious and looks over the freshly stained deck! Cozy up next to the fireplace in your sunny family room with brand new carpet. The wide open floor plan is fantastic. Take the newly carpeted stairs up to the 2nd level featuring 4 excellent sized bedrooms, all with ceiling fans, new carpet and ample closet space. The primary suite is truly a haven with its soaring vaulted ceiling, huge walk-in closet and a luxury en suite bath featuring a deep tub, separate shower and massive dual sink vanity. There's a linen closet too, you'll never run out of storage space here! A bright guest bathroom and additional linen closet round out the 2nd level. Passing through the renovated 1st floor laundry room you will find the private entrance to the awesome finished basement! Featuring Dimmable recessed lighting, a huge entertaining space, built in bookcases, storage closets, a large storage room and a crawlspace make this a perfect finished space! Warmer temperatures are coming and you will love relaxing out back on your newly stained deck, and worry free fenced in backyard featuring a raised garden and beautiful trellis detail. The attached 2 car garage has built in storage and a side door as well. Take a stroll through the tree lined neighborhood to the multiple parks and ponds in the subdivision. Conveniently located to all the shopping and entertainment that Naperville, Aurora and Oswego have to offer. Just minutes from Rt. 59 and Rt. 34. Fantastic recent updates include: 2025 - all new carpet on 1st and 2nd levels, all brand new never used Stainless refrigerator, stove and microwave, new laundry room flooring. New front door keyless entry system, newly stained deck 2021 - New Furnace, New AC, new air purification system, humidifier, Ecobee thermostat. 2014 - new roof. Welcome Home!
Property Specifics
| Single Family | |
| — | |
| — | |
| 1998 | |
| — | |
| — | |
| No | |
| — |
| Will | |
| Wheatlands | |
| 244 / Annual | |
| — | |
| — | |
| — | |
| 12316227 | |
| 0701061040050000 |
Nearby Schools
| NAME: | DISTRICT: | DISTANCE: | |
|---|---|---|---|
|
Grade School
The Wheatlands Elementary School |
308 | — | |
|
Middle School
Bednarcik Junior High School |
308 | Not in DB | |
|
High School
Oswego East High School |
308 | Not in DB | |
Property History
| DATE: | EVENT: | PRICE: | SOURCE: |
|---|---|---|---|
| 24 Jun, 2007 | Sold | $295,000 | MRED MLS |
| 10 Jun, 2007 | Under contract | $310,000 | MRED MLS |
| — | Last price change | $319,900 | MRED MLS |
| 16 Apr, 2007 | Listed for sale | $319,900 | MRED MLS |
| 19 Jun, 2015 | Sold | $251,700 | MRED MLS |
| 25 Apr, 2015 | Under contract | $265,000 | MRED MLS |
| — | Last price change | $267,000 | MRED MLS |
| 2 Sep, 2014 | Listed for sale | $275,000 | MRED MLS |
| 8 May, 2025 | Sold | $467,000 | MRED MLS |
| 8 Apr, 2025 | Under contract | $472,900 | MRED MLS |
| — | Last price change | $480,000 | MRED MLS |
| 21 Mar, 2025 | Listed for sale | $480,000 | MRED MLS |
| 23 May, 2025 | Under contract | $0 | MRED MLS |
| 8 May, 2025 | Listed for sale | $0 | MRED MLS |
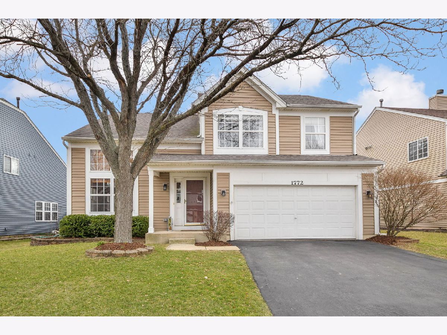
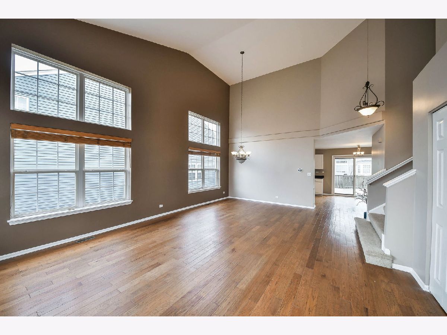
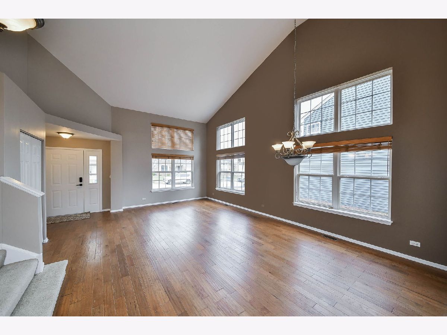
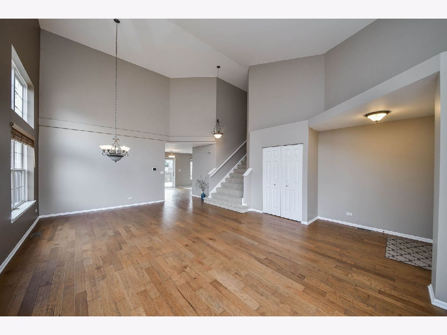
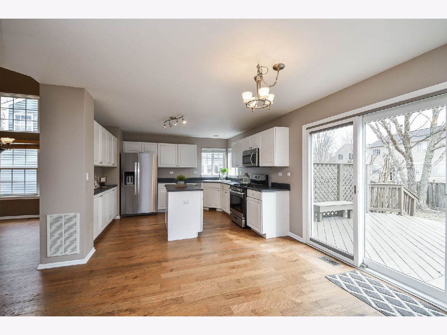
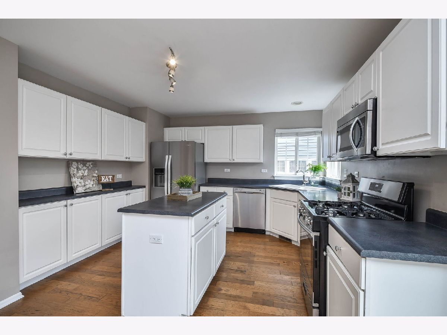
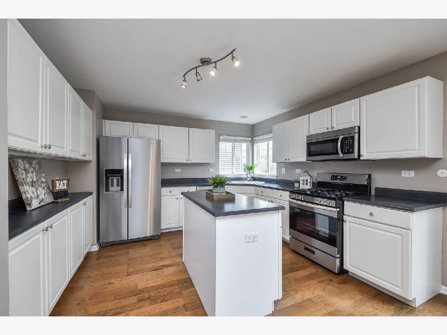
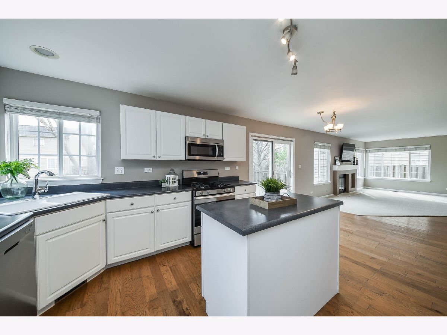
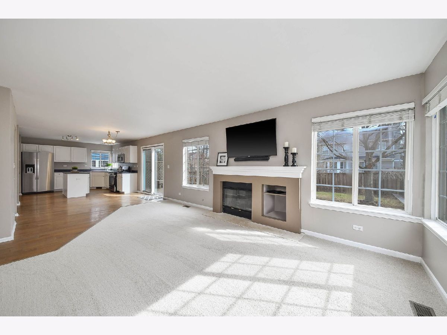
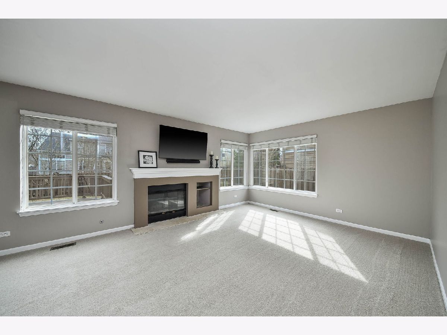
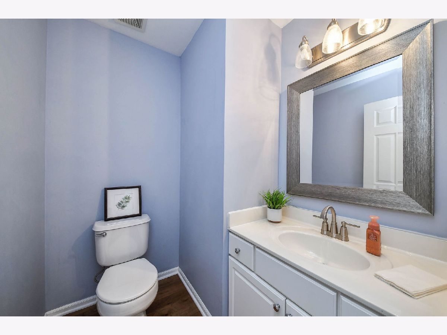
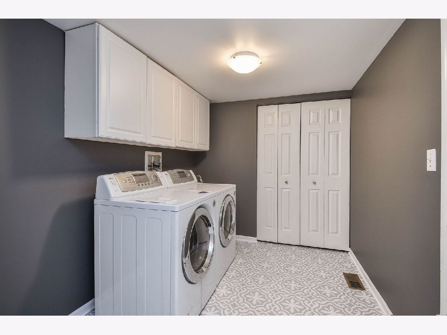
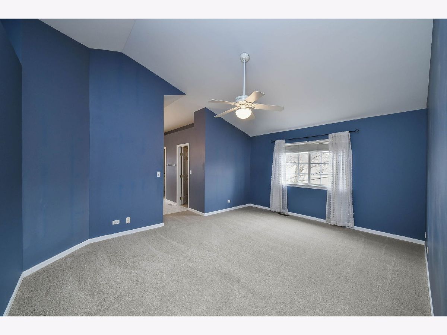
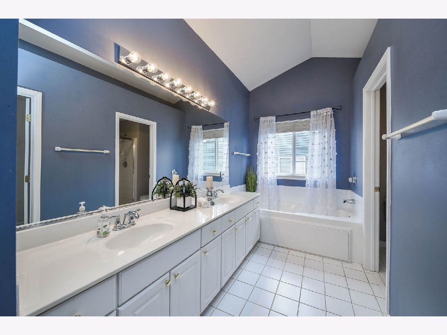
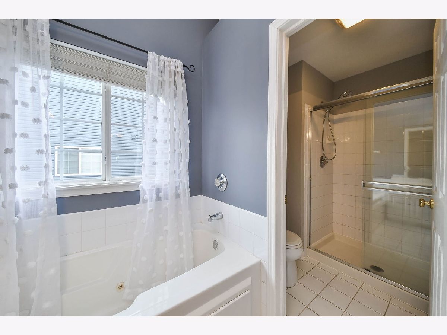
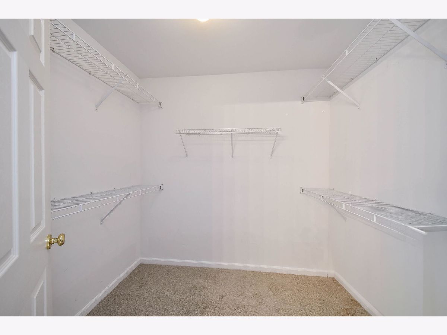
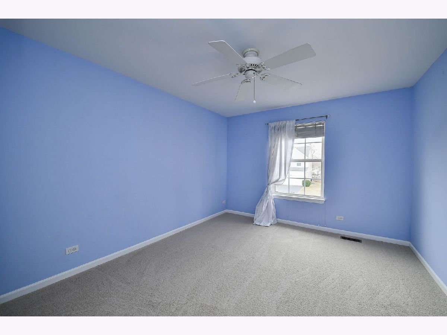
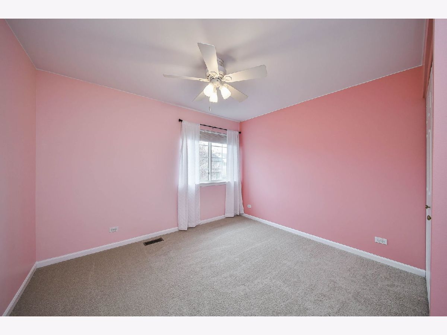
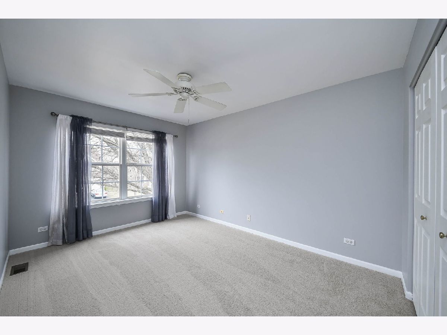
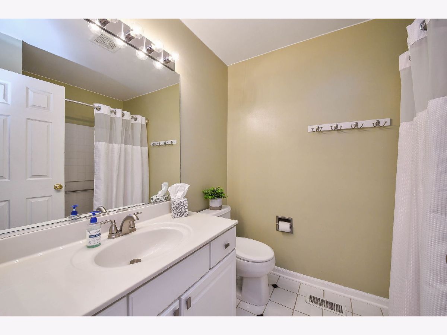
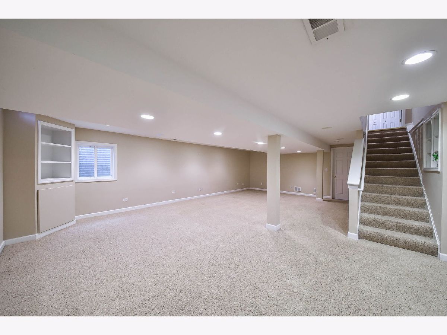
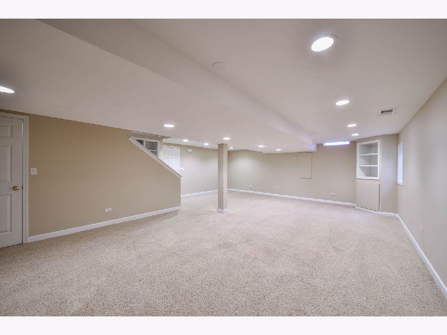
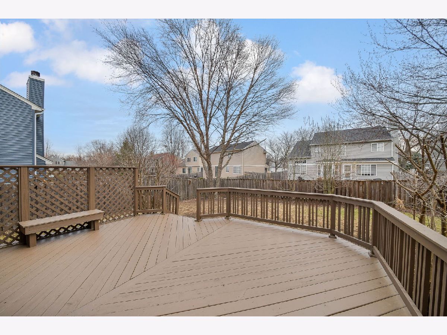
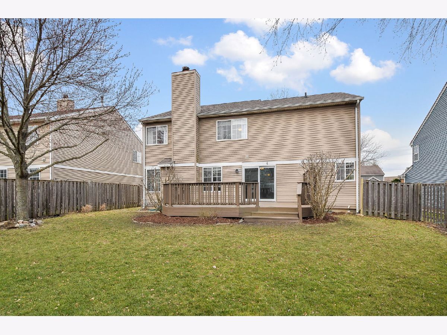
Room Specifics
Total Bedrooms: 4
Bedrooms Above Ground: 4
Bedrooms Below Ground: 0
Dimensions: —
Floor Type: —
Dimensions: —
Floor Type: —
Dimensions: —
Floor Type: —
Full Bathrooms: 3
Bathroom Amenities: Separate Shower,Soaking Tub
Bathroom in Basement: 0
Rooms: —
Basement Description: —
Other Specifics
| 2 | |
| — | |
| — | |
| — | |
| — | |
| 65X118 | |
| — | |
| — | |
| — | |
| — | |
| Not in DB | |
| — | |
| — | |
| — | |
| — |
Tax History
| Year | Property Taxes |
|---|---|
| 2007 | $6,630 |
| 2015 | $8,793 |
| 2025 | $10,037 |
Contact Agent
Nearby Similar Homes
Nearby Sold Comparables
Contact Agent
Listing Provided By
Keller Williams Infinity


