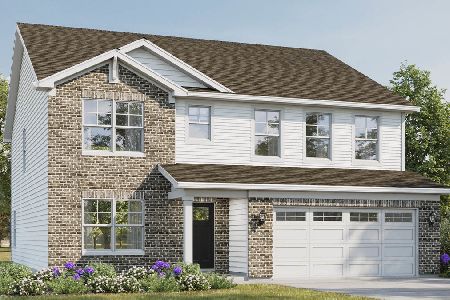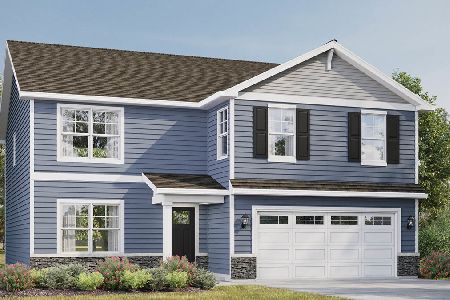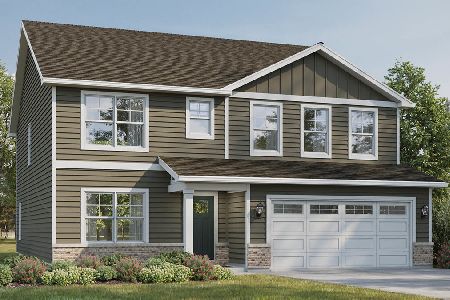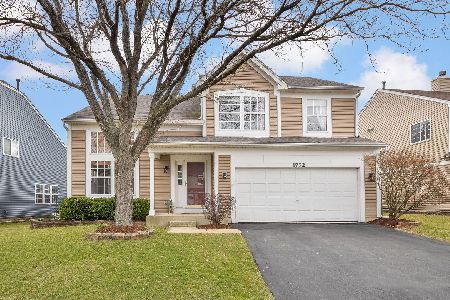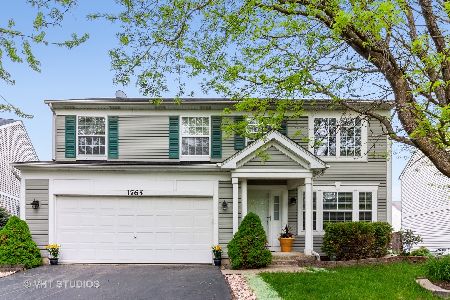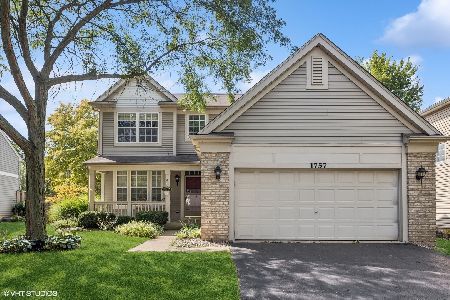1772 Ellington Drive, Aurora, Illinois 60503
$251,700
|
Sold
|
|
| Status: | Closed |
| Sqft: | 2,238 |
| Cost/Sqft: | $118 |
| Beds: | 4 |
| Baths: | 3 |
| Year Built: | 1998 |
| Property Taxes: | $8,793 |
| Days On Market: | 4196 |
| Lot Size: | 0,16 |
Description
A place to call home! Vaulted living room & dining room. Fireplace. Hardwood floors in kitchen & eating area, leading to 19 x 16 deck & fenced yard. Vaulted master bedroom. Double sink, whirlpool tub & separate private shower in MB bath. 1st floor 1/2 bath, laundry/mudroom. Finished basement w/built in shelving + storage area. Many recent improvements include new roof & water heater. Newer siding & extra insulation.
Property Specifics
| Single Family | |
| — | |
| Traditional | |
| 1998 | |
| Partial | |
| GENEVA | |
| No | |
| 0.16 |
| Will | |
| Wheatlands | |
| 230 / Annual | |
| Insurance | |
| Public | |
| Public Sewer | |
| 08716552 | |
| 0701061040050000 |
Nearby Schools
| NAME: | DISTRICT: | DISTANCE: | |
|---|---|---|---|
|
Grade School
The Wheatlands Elementary School |
308 | — | |
|
Middle School
Bednarcik Junior High School |
308 | Not in DB | |
|
High School
Oswego East High School |
308 | Not in DB | |
Property History
| DATE: | EVENT: | PRICE: | SOURCE: |
|---|---|---|---|
| 24 Jun, 2007 | Sold | $295,000 | MRED MLS |
| 10 Jun, 2007 | Under contract | $310,000 | MRED MLS |
| — | Last price change | $319,900 | MRED MLS |
| 16 Apr, 2007 | Listed for sale | $319,900 | MRED MLS |
| 19 Jun, 2015 | Sold | $251,700 | MRED MLS |
| 25 Apr, 2015 | Under contract | $265,000 | MRED MLS |
| — | Last price change | $267,000 | MRED MLS |
| 2 Sep, 2014 | Listed for sale | $275,000 | MRED MLS |
| 8 May, 2025 | Sold | $467,000 | MRED MLS |
| 8 Apr, 2025 | Under contract | $472,900 | MRED MLS |
| — | Last price change | $480,000 | MRED MLS |
| 21 Mar, 2025 | Listed for sale | $480,000 | MRED MLS |
| 23 May, 2025 | Under contract | $0 | MRED MLS |
| 8 May, 2025 | Listed for sale | $0 | MRED MLS |
Room Specifics
Total Bedrooms: 4
Bedrooms Above Ground: 4
Bedrooms Below Ground: 0
Dimensions: —
Floor Type: Carpet
Dimensions: —
Floor Type: Carpet
Dimensions: —
Floor Type: Carpet
Full Bathrooms: 3
Bathroom Amenities: Whirlpool,Separate Shower,Double Sink
Bathroom in Basement: 0
Rooms: Eating Area,Recreation Room,Utility Room-Lower Level
Basement Description: Partially Finished,Crawl
Other Specifics
| 2 | |
| Concrete Perimeter | |
| Asphalt | |
| Deck | |
| Fenced Yard | |
| 65 X 118 | |
| — | |
| Full | |
| Vaulted/Cathedral Ceilings, Skylight(s), Hardwood Floors, First Floor Laundry | |
| Range, Microwave, Refrigerator, Disposal | |
| Not in DB | |
| — | |
| — | |
| — | |
| Wood Burning, Gas Starter |
Tax History
| Year | Property Taxes |
|---|---|
| 2007 | $6,630 |
| 2015 | $8,793 |
| 2025 | $10,037 |
Contact Agent
Nearby Similar Homes
Nearby Sold Comparables
Contact Agent
Listing Provided By
Baird & Warner


