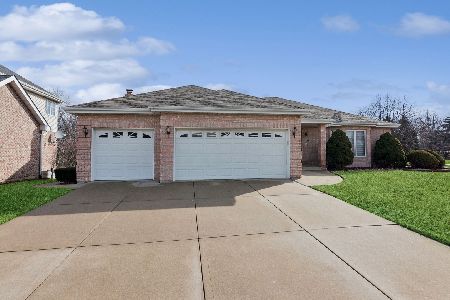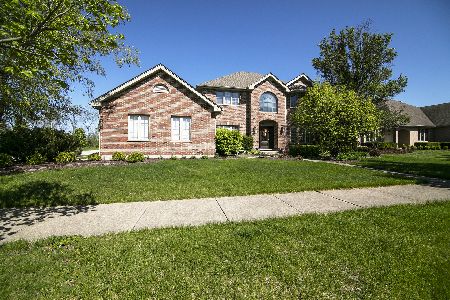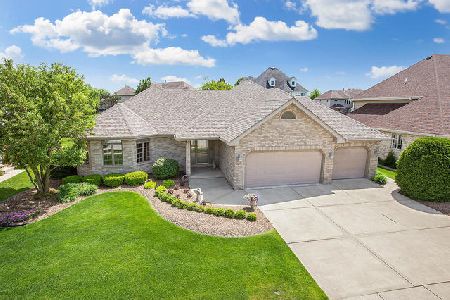17721 Abigail Lane, Orland Park, Illinois 60467
$659,000
|
Sold
|
|
| Status: | Closed |
| Sqft: | 3,436 |
| Cost/Sqft: | $183 |
| Beds: | 4 |
| Baths: | 4 |
| Year Built: | 2000 |
| Property Taxes: | $11,676 |
| Days On Market: | 1429 |
| Lot Size: | 0,28 |
Description
Beautiful 4 bedroom & 3.5 bathroom home meticulously maintained by original owners in Eagle Ridge III Subdivision of Orland Park! The main entrance welcomes you into the sunny foyer w/ vaulted ceilings and leads you to the dining room and office. As you walk down the hall, you will pass by a large walk-in coat closet, powder room, and into the spacious family room. The family room features a floor-to-ceiling brick fireplace and an open floor plan into the kitchen. The eat-in kitchen w/ bayed dining area has custom cabinets, granite countertops, NEW stainless steel appliances, extended island w/ extra seating, and a walk-in pantry. Kitchen sliding glass door opens up to the deck w/ attached gas grill and overlooks the highly desired large yard. Off of the kitchen is the mudroom, which doubles as a laundry room w/ sink & goes out to the 3 car heated garage w/ workbench & plenty of cabinet space for storage. As you walk upstairs, there is a loft that is the perfect sitting area. Down the hall, the primary bedroom contains a walk-in closet & bath suite w/ double sink, walk-in shower and separate Whirlpool tub. All 3 additional bedrooms are very spacious - two have walk-in closets & the other has a bonus loft/sitting area. The shared bathroom in the hallway also features a double sink and shower/bathtub. Make your way downstairs to the fully finished basement w/ additional full bathroom, 2nd fireplace, built-in cabinets, extra closets for ample storage, and a full wet bar! Wet bar contains sink, dishwasher, stove/grill, and fridge-perfect for entertaining! The basement conveniently walks out to the brick paver patio and yard. In addition, this home features a sprinkler system, whole home audio system & MANY UPDATES OVER THE PAST 2 YEARS: Kitchen Appliances, Hardwood Flooring Sanded & Stained, 2 Air Conditioning Units, Upstairs Carpeting and Some New Landscaping. Located in sought after School Districts 135 & 230 (Carl Sandburg High School). Fantastic location close to walking trails, parks, restaurants and shopping. This home is Move-In Ready and a MUST SEE!
Property Specifics
| Single Family | |
| — | |
| — | |
| 2000 | |
| — | |
| — | |
| No | |
| 0.28 |
| Cook | |
| Eagle Ridge Iii | |
| 0 / Not Applicable | |
| — | |
| — | |
| — | |
| 11330668 | |
| 27322090110000 |
Nearby Schools
| NAME: | DISTRICT: | DISTANCE: | |
|---|---|---|---|
|
Grade School
Meadow Ridge School |
135 | — | |
|
Middle School
Century Junior High School |
135 | Not in DB | |
|
High School
Carl Sandburg High School |
230 | Not in DB | |
Property History
| DATE: | EVENT: | PRICE: | SOURCE: |
|---|---|---|---|
| 11 Apr, 2022 | Sold | $659,000 | MRED MLS |
| 27 Feb, 2022 | Under contract | $629,000 | MRED MLS |
| 22 Feb, 2022 | Listed for sale | $629,000 | MRED MLS |
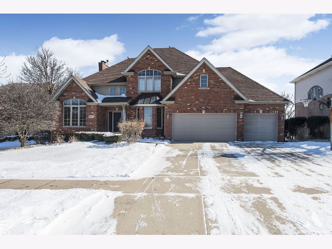
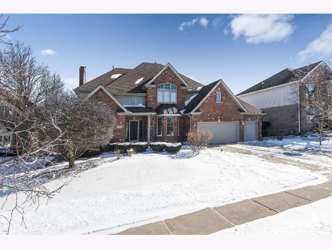
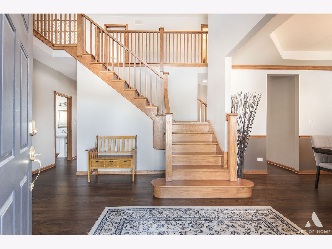
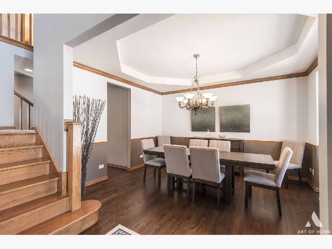
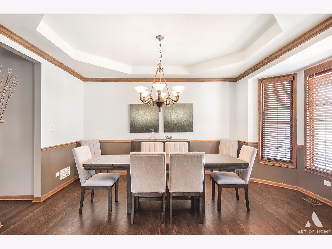
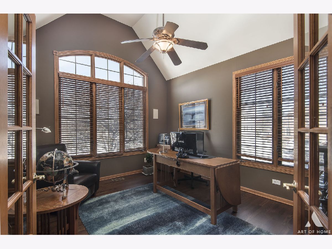
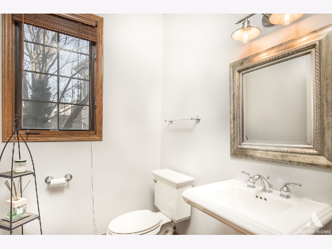
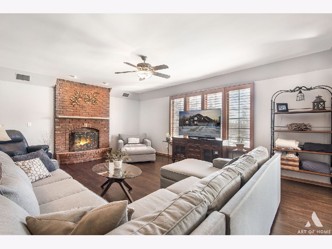
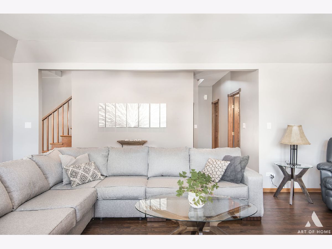
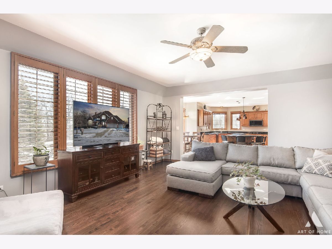
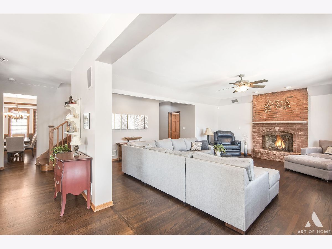
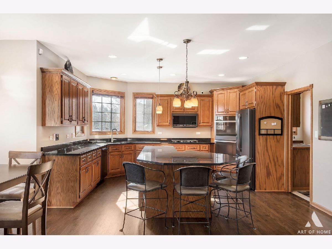
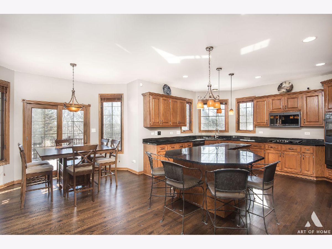
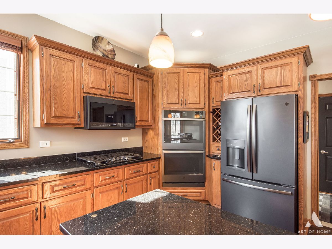
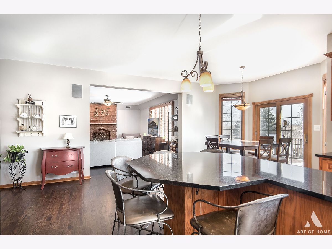
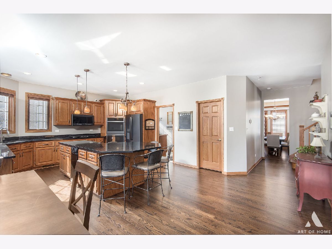
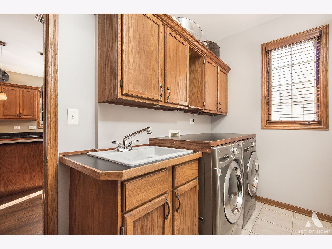
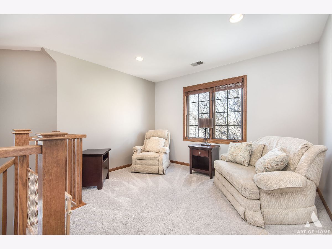
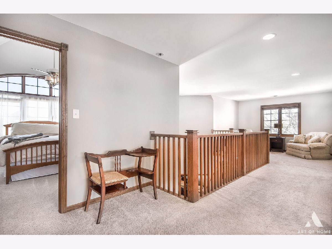
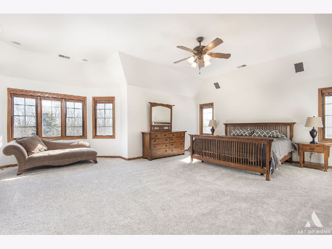
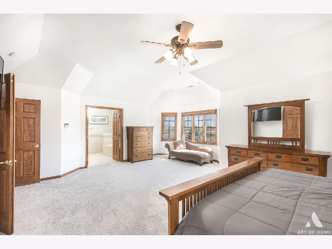
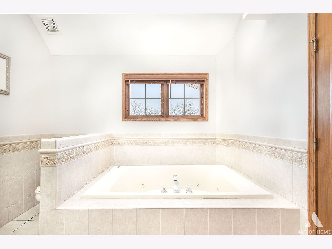
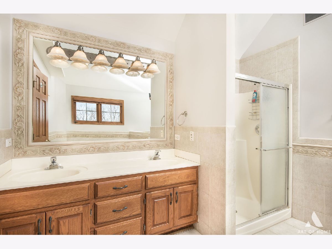
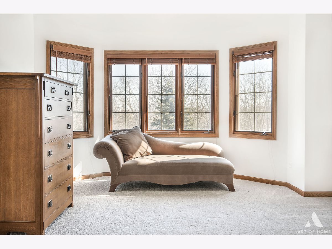
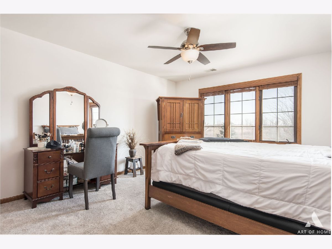
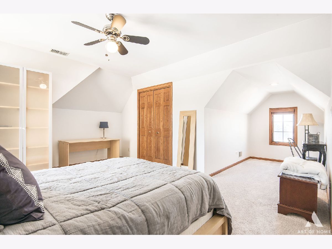
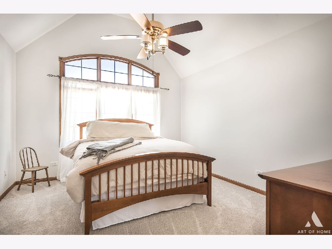
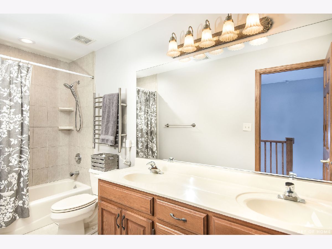
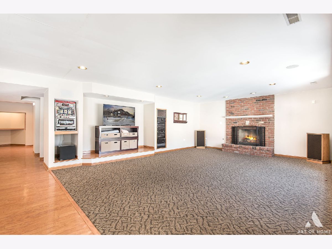
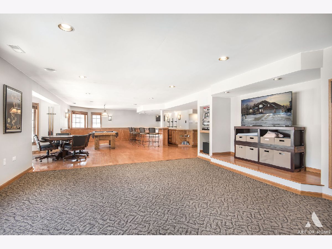
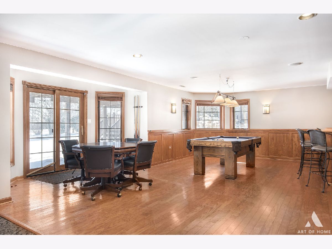
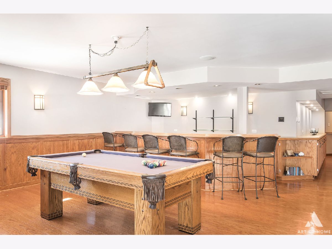
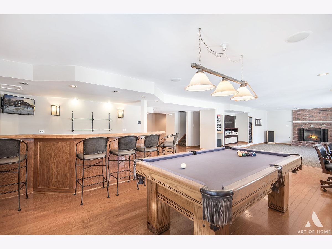
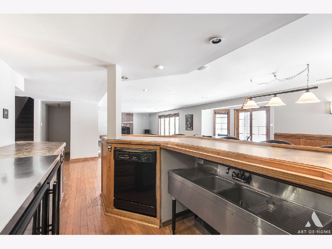
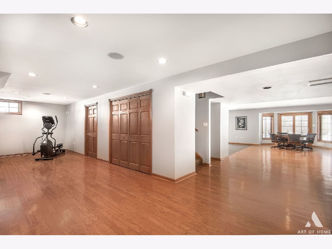
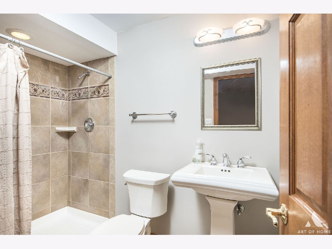
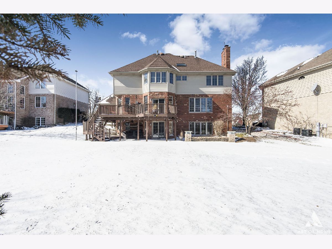
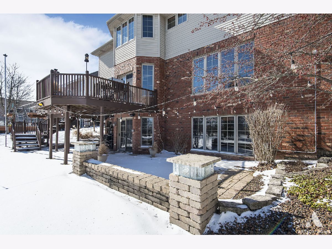
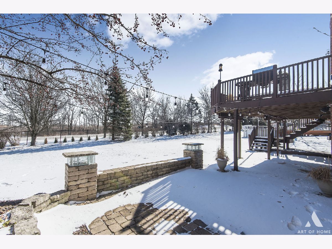
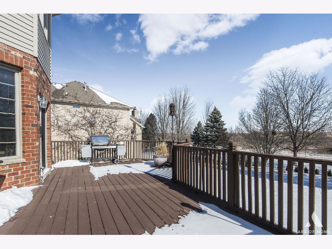
Room Specifics
Total Bedrooms: 4
Bedrooms Above Ground: 4
Bedrooms Below Ground: 0
Dimensions: —
Floor Type: —
Dimensions: —
Floor Type: —
Dimensions: —
Floor Type: —
Full Bathrooms: 4
Bathroom Amenities: Whirlpool,Separate Shower,Double Sink
Bathroom in Basement: 1
Rooms: —
Basement Description: Finished,Exterior Access,Rec/Family Area,Storage Space,Walk-Up Access
Other Specifics
| 3 | |
| — | |
| Concrete | |
| — | |
| — | |
| 80X155 | |
| Full | |
| — | |
| — | |
| — | |
| Not in DB | |
| — | |
| — | |
| — | |
| — |
Tax History
| Year | Property Taxes |
|---|---|
| 2022 | $11,676 |
Contact Agent
Nearby Similar Homes
Nearby Sold Comparables
Contact Agent
Listing Provided By
Coluzzi & Co.



