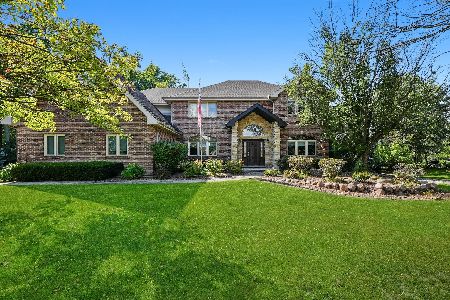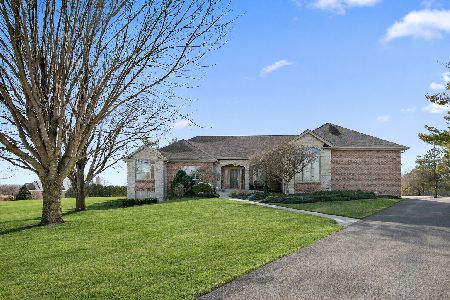17743 Crystal Lake Drive, Homer Glen, Illinois 60491
$570,000
|
Sold
|
|
| Status: | Closed |
| Sqft: | 3,229 |
| Cost/Sqft: | $183 |
| Beds: | 4 |
| Baths: | 4 |
| Year Built: | 2002 |
| Property Taxes: | $12,959 |
| Days On Market: | 3506 |
| Lot Size: | 1,31 |
Description
IF YOU DESIRE...Graceful living among beautiful surroundings, you must see this beautiful ranch home with full walk out finished ( 3,198 sq ft )basement. Everything you need on main level, no steps. A kitchen that Martha Stuart would put her stamp of approval on, with plenty of counter space, island, a walk in pantry and breakfast bar all open to a cozy family room with fireplace. Very intimate setting. Large master suite with full bath that has his and hers walk in closets, whirlpool and separate shower. The 2 bedrooms on the other side of the home has a jack and jill bathroom in between. The office has a beautiful window and vaulted ceiling. You can walk out the family room to a covered deck, with it's very own fireplace and a view that is priceless! Perfect for entertaining. There is a paver brick patio and a pergola with electric to it. The full finished walkout basement has a Costco room, 4th bedroom, full bath, large work shop. This is a great set up for related living.
Property Specifics
| Single Family | |
| — | |
| Ranch | |
| 2002 | |
| Full,Walkout | |
| — | |
| No | |
| 1.31 |
| Will | |
| — | |
| 90 / Annual | |
| Other | |
| Private Well | |
| Septic-Mechanical | |
| 09296024 | |
| 1605352030090000 |
Property History
| DATE: | EVENT: | PRICE: | SOURCE: |
|---|---|---|---|
| 2 Nov, 2016 | Sold | $570,000 | MRED MLS |
| 10 Oct, 2016 | Under contract | $589,900 | MRED MLS |
| 22 Jul, 2016 | Listed for sale | $589,900 | MRED MLS |
Room Specifics
Total Bedrooms: 4
Bedrooms Above Ground: 4
Bedrooms Below Ground: 0
Dimensions: —
Floor Type: Carpet
Dimensions: —
Floor Type: Carpet
Dimensions: —
Floor Type: Carpet
Full Bathrooms: 4
Bathroom Amenities: Whirlpool,Separate Shower,Double Sink
Bathroom in Basement: 1
Rooms: Office,Recreation Room
Basement Description: Finished
Other Specifics
| 3 | |
| Concrete Perimeter | |
| Concrete | |
| Deck, Patio, Porch, Outdoor Fireplace | |
| Pond(s),Wooded | |
| 150 X 384 X 150 X 378 | |
| Unfinished | |
| Full | |
| Vaulted/Cathedral Ceilings, Skylight(s), First Floor Bedroom, In-Law Arrangement, First Floor Laundry, First Floor Full Bath | |
| Range, Microwave, Dishwasher, Refrigerator, Disposal | |
| Not in DB | |
| — | |
| — | |
| — | |
| Wood Burning |
Tax History
| Year | Property Taxes |
|---|---|
| 2016 | $12,959 |
Contact Agent
Nearby Similar Homes
Nearby Sold Comparables
Contact Agent
Listing Provided By
RE/MAX Synergy






