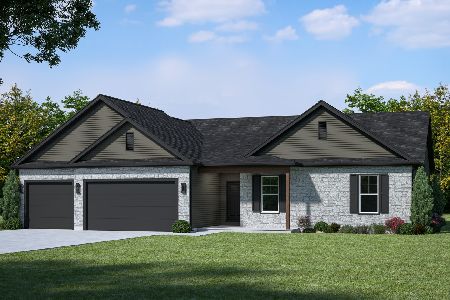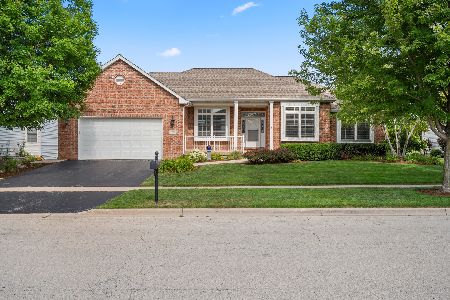1776 C L Hudson Street, Sycamore, Illinois 60178
$485,000
|
Sold
|
|
| Status: | Closed |
| Sqft: | 1,890 |
| Cost/Sqft: | $262 |
| Beds: | 3 |
| Baths: | 3 |
| Year Built: | 2005 |
| Property Taxes: | $11,140 |
| Days On Market: | 270 |
| Lot Size: | 0,00 |
Description
Nestled on a quiet street in Heron Creek, 1776 CL Hudson St offers open country vistas and immaculate curb appeal. This spotless ranch features four bedrooms, 21/2 baths, and an enormous walkout basement that opens to a fenced yard with both a patio and lowmaintenancedeck. An epoxyfloored 21/2car garage, professional landscaping, and a brick gas fireplace add polished touches. The expansive eatin kitchen supplies abundant cabinetry, a prep island with extra storage, stainlesssteel appliances, and a butler's pantry. The tranquil primary suite flows into a spainspired bath showcasing a 2022 walkin shower, bonus counter space with mirror and cabinetry, and a walkin closet outfitted with smart organizers. Convenient mainlevel laundry includes a butcherblock folding counter, SpeedQueen washer and dryer, cabinets, and a sink. An openconcept living and dining area-accented by transom windows, volume ceilings, recessed lighting, and crown molding-creates an inviting spot to relax or entertain. Extras: Flo by Moen Emergency water shutoff valve (2024), wet bar in the basement, new roof (2020), new dishwasher (2022), and a new water heater (2024). Simply move in and enjoy
Property Specifics
| Single Family | |
| — | |
| — | |
| 2005 | |
| — | |
| — | |
| No | |
| — |
| — | |
| Heron Creek | |
| 320 / Annual | |
| — | |
| — | |
| — | |
| 12361369 | |
| 0621456016 |
Property History
| DATE: | EVENT: | PRICE: | SOURCE: |
|---|---|---|---|
| 16 Jul, 2014 | Sold | $300,000 | MRED MLS |
| 5 Jun, 2014 | Under contract | $300,000 | MRED MLS |
| 20 May, 2014 | Listed for sale | $300,000 | MRED MLS |
| 25 Jun, 2025 | Sold | $485,000 | MRED MLS |
| 20 May, 2025 | Under contract | $495,000 | MRED MLS |
| 9 May, 2025 | Listed for sale | $495,000 | MRED MLS |
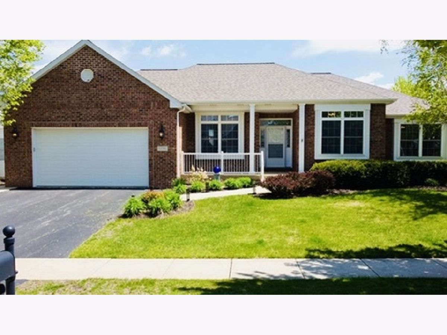
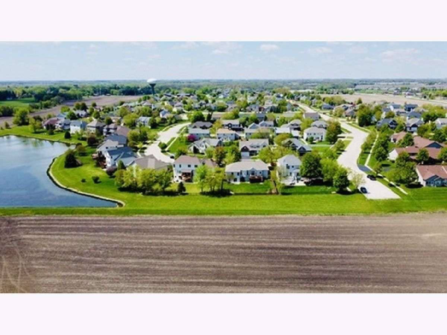
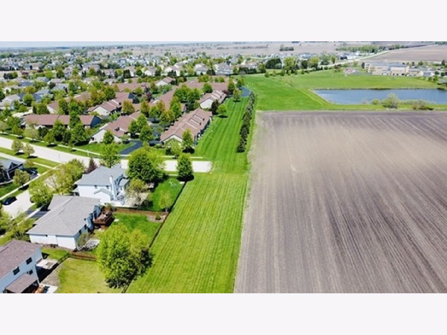
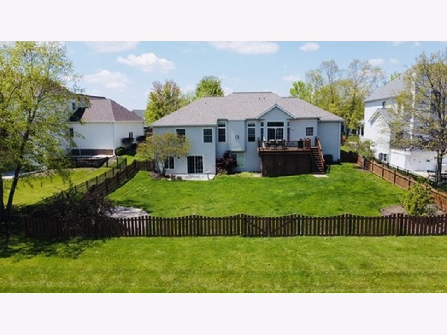
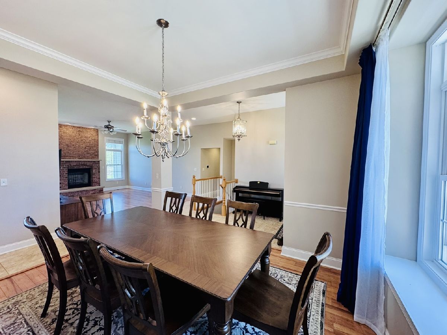
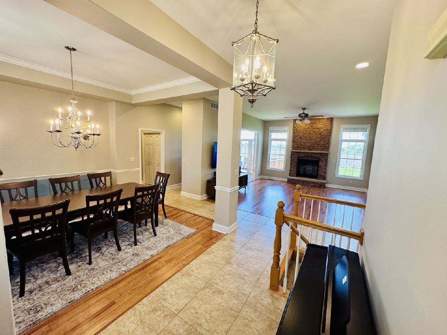
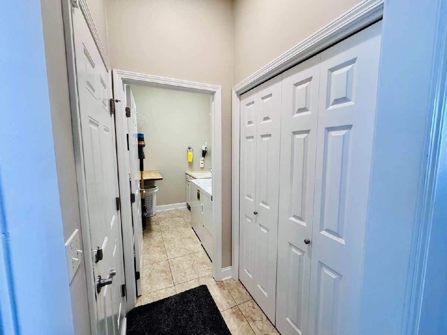
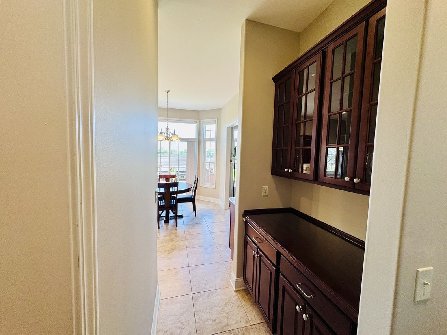
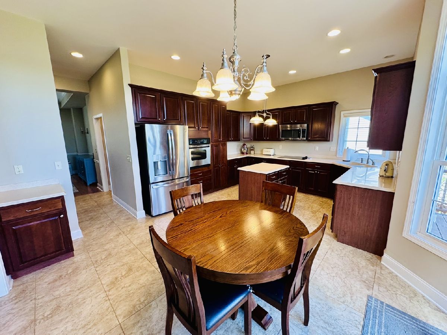
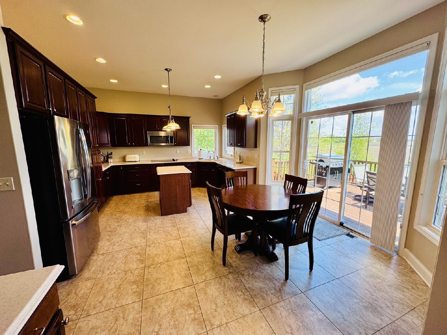
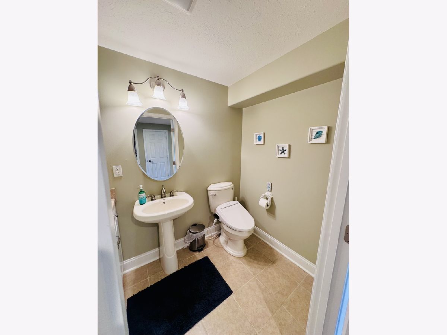
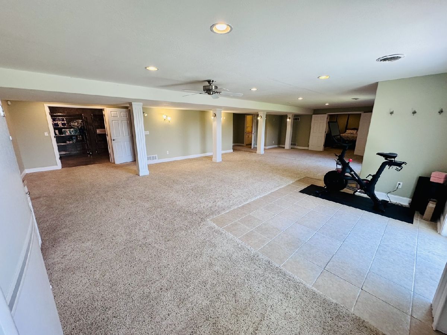
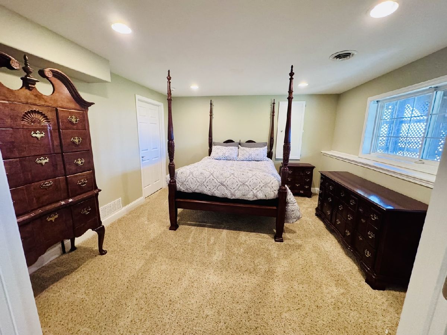
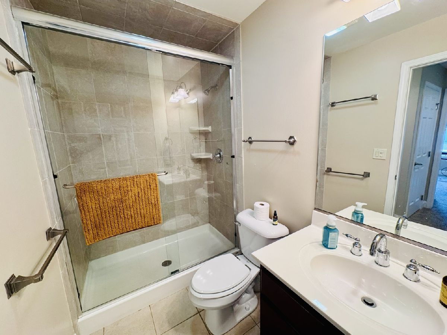
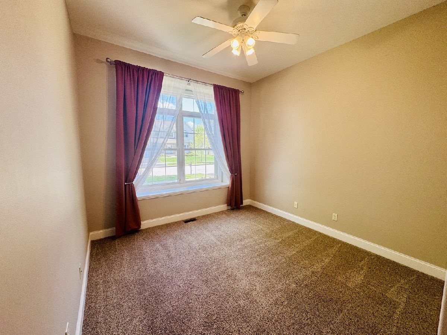
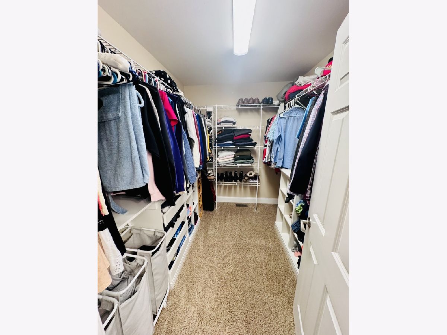
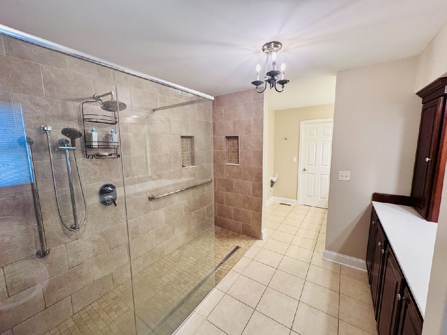
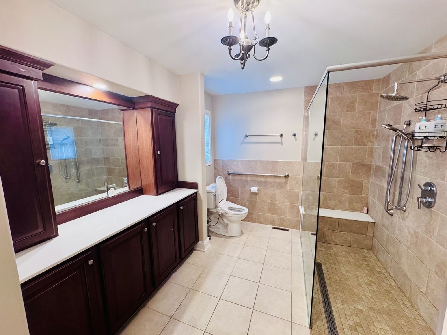
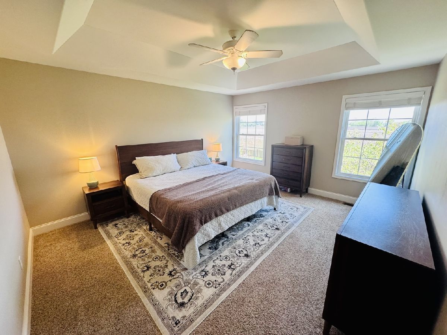
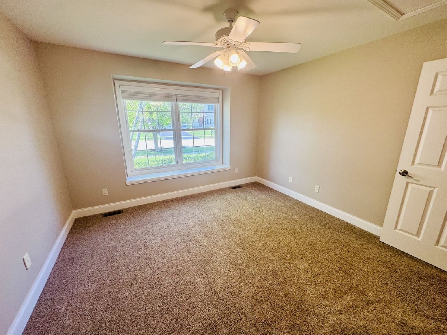
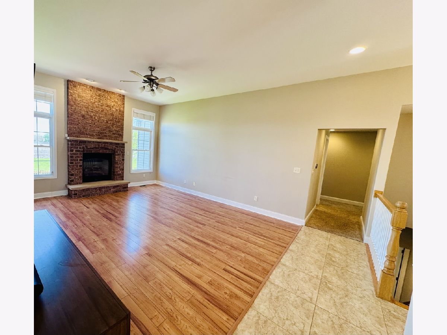
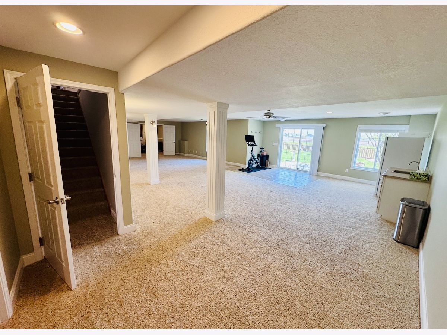
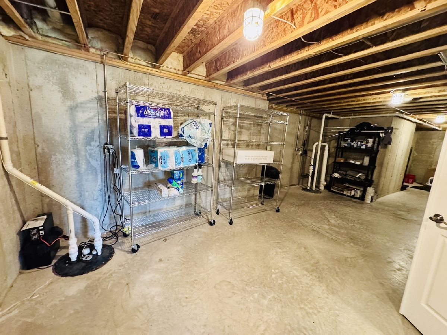
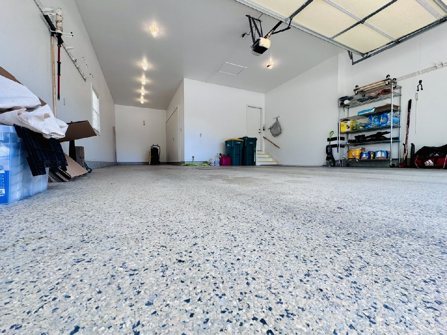
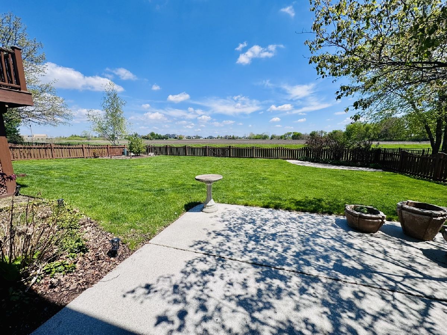
Room Specifics
Total Bedrooms: 4
Bedrooms Above Ground: 3
Bedrooms Below Ground: 1
Dimensions: —
Floor Type: —
Dimensions: —
Floor Type: —
Dimensions: —
Floor Type: —
Full Bathrooms: 3
Bathroom Amenities: Separate Shower,Accessible Shower,Double Sink,Double Shower
Bathroom in Basement: 1
Rooms: —
Basement Description: —
Other Specifics
| 2.5 | |
| — | |
| — | |
| — | |
| — | |
| 10890 | |
| — | |
| — | |
| — | |
| — | |
| Not in DB | |
| — | |
| — | |
| — | |
| — |
Tax History
| Year | Property Taxes |
|---|---|
| 2014 | $7,362 |
| 2025 | $11,140 |
Contact Agent
Nearby Similar Homes
Nearby Sold Comparables
Contact Agent
Listing Provided By
iRealty Flat Fee Brokerage

