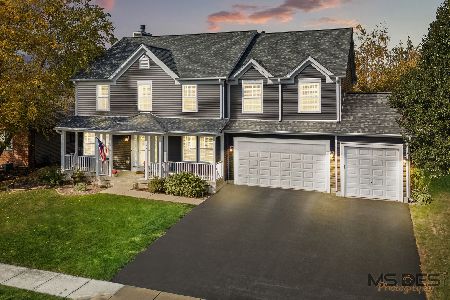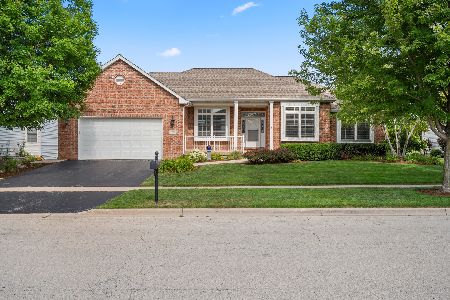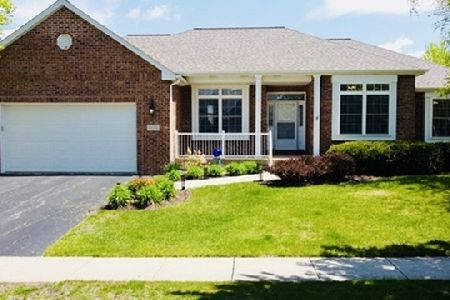1784 C L Hudson Street, Sycamore, Illinois 60178
$360,000
|
Sold
|
|
| Status: | Closed |
| Sqft: | 3,000 |
| Cost/Sqft: | $123 |
| Beds: | 5 |
| Baths: | 4 |
| Year Built: | 2003 |
| Property Taxes: | $8,359 |
| Days On Market: | 2802 |
| Lot Size: | 0,31 |
Description
MLS #09875708. GORGEOUS home on 1/3 of an acre tucked away on corner lot w/FOREST VIEWS. HOT TUB with LARGE CUSTOM wood deck, fenced yard & concrete patio. Mature trees & landscaping. LARGE covered front porch. First & second hardwood floors w/tile in bathrooms & first floor laundry room. NEW stainless-steel appliances. Large kitchen island & breakfast bar w/PREMIUM GRANITE & backsplash, first floor office/bedroom w/french doors & walk-in closet. Wood burning stone fireplace in great room, 9' lower level ceilings w/2 -story foyer. Formal dining room w/moldings & tray ceiling. Master bedroom w/french doors & tray ceiling master bath double sink w/soaker/jetted tub & HUGE walk-in closet. Additional 3 LARGE bedrooms w/walk-in-closets & additional full bathroom. Oversized extra wide & tall painted 3.5 car garage. Walkout finished English basement w/theater room/office, wet bar, full bathroom w/tile. Within minutes to Sycamore Schools.
Property Specifics
| Single Family | |
| — | |
| Farmhouse | |
| 2003 | |
| Full,Walkout | |
| THE GREYTON | |
| No | |
| 0.31 |
| De Kalb | |
| Heron Creek | |
| 309 / Annual | |
| Other | |
| Public | |
| Public Sewer | |
| 09875708 | |
| 0621456017 |
Nearby Schools
| NAME: | DISTRICT: | DISTANCE: | |
|---|---|---|---|
|
Grade School
North Elementary School |
427 | — | |
|
Middle School
Sycamore Middle School |
427 | Not in DB | |
|
High School
Sycamore High School |
427 | Not in DB | |
Property History
| DATE: | EVENT: | PRICE: | SOURCE: |
|---|---|---|---|
| 30 May, 2018 | Sold | $360,000 | MRED MLS |
| 6 Apr, 2018 | Under contract | $369,900 | MRED MLS |
| — | Last price change | $375,000 | MRED MLS |
| 6 Mar, 2018 | Listed for sale | $375,000 | MRED MLS |
Room Specifics
Total Bedrooms: 5
Bedrooms Above Ground: 5
Bedrooms Below Ground: 0
Dimensions: —
Floor Type: Hardwood
Dimensions: —
Floor Type: Hardwood
Dimensions: —
Floor Type: Hardwood
Dimensions: —
Floor Type: —
Full Bathrooms: 4
Bathroom Amenities: Whirlpool,Double Sink,Soaking Tub
Bathroom in Basement: 1
Rooms: Bedroom 5,Theatre Room,Deck
Basement Description: Partially Finished,Exterior Access
Other Specifics
| 3.5 | |
| Concrete Perimeter | |
| Asphalt | |
| Deck, Patio, Porch, Hot Tub | |
| Corner Lot,Fenced Yard,Pond(s),Water View,Wooded | |
| 135.45 X 134.98 X 100 X 10 | |
| Full,Pull Down Stair,Unfinished | |
| Full | |
| Hot Tub, Bar-Wet, Hardwood Floors, First Floor Bedroom, First Floor Laundry, First Floor Full Bath | |
| Range, Microwave, Dishwasher, Refrigerator, Washer, Dryer, Disposal, Stainless Steel Appliance(s) | |
| Not in DB | |
| Sidewalks, Street Lights, Street Paved | |
| — | |
| — | |
| Wood Burning, Gas Starter |
Tax History
| Year | Property Taxes |
|---|---|
| 2018 | $8,359 |
Contact Agent
Nearby Similar Homes
Nearby Sold Comparables
Contact Agent
Listing Provided By
Metro Realty Inc.






