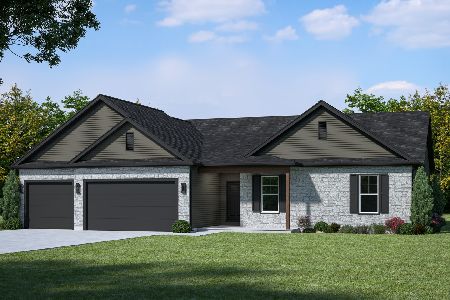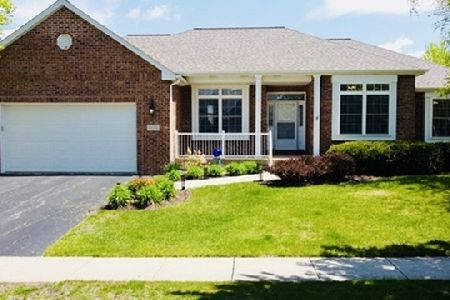1776 C.l. Hudson Street, Sycamore, Illinois 60178
$430,000
|
Sold
|
|
| Status: | Closed |
| Sqft: | 1,967 |
| Cost/Sqft: | $208 |
| Beds: | 4 |
| Baths: | 3 |
| Year Built: | 2005 |
| Property Taxes: | $8,826 |
| Days On Market: | 917 |
| Lot Size: | 0,25 |
Description
Welcome to 1776 CL Hudson St in Heron Creek of Sycamore! This pristine ranch is nestled on a quiet street with a wonderful lot and beautiful country view! It boasts 4 bedrooms, 2.5 baths, HUGE finished walkout basement leading to fenced in yard with both a patio and low maintenance deck, 2.5 car garage with an apoxy floor, professional landscaping, and brick gas fireplace. You'll love the large eat-in kitchen with an abundance of cabinets, island for prep and extra storage, stainless steel appliances, and butler's pantry. The serene master suite carries into the amazing master bath featuring a new walk-in shower (2022), high end eco-friendly heated toilet and bidet combination with remote control, a second counter space with additional mirror and cabinetry, and a walk-in closet with well thought out organizers. The first-floor laundry offers so much convenience with a butcher block counter for folding, Speed Queen washer and dryer, cabinets, and sink. You'll love to entertain or relax in the lovely open concept living and dining room. Additional features include transom windows, volume ceilings, recessed lighting, crown molding, battery back-up sump pump, second fridge and wet bar in basement. New roof in 2020. New dishwasher in 2022. Everything has been freshly painted including the garage!
Property Specifics
| Single Family | |
| — | |
| — | |
| 2005 | |
| — | |
| — | |
| No | |
| 0.25 |
| De Kalb | |
| Heron Creek | |
| 320 / Annual | |
| — | |
| — | |
| — | |
| 11840116 | |
| 0621456016 |
Property History
| DATE: | EVENT: | PRICE: | SOURCE: |
|---|---|---|---|
| 25 Aug, 2023 | Sold | $430,000 | MRED MLS |
| 3 Aug, 2023 | Under contract | $410,000 | MRED MLS |
| 1 Aug, 2023 | Listed for sale | $410,000 | MRED MLS |
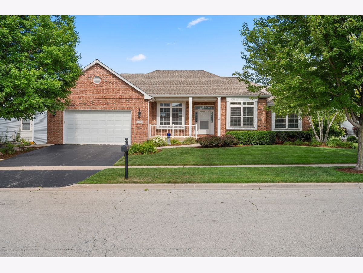
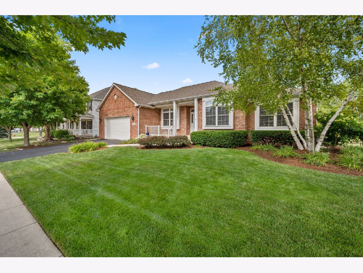
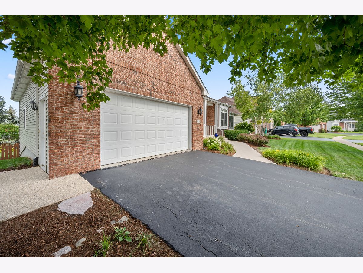
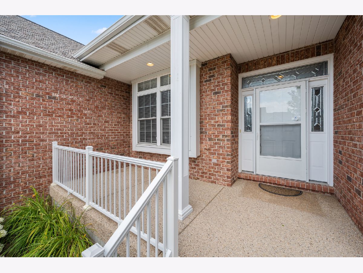
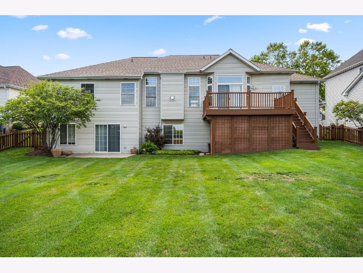
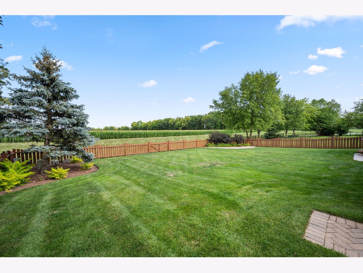


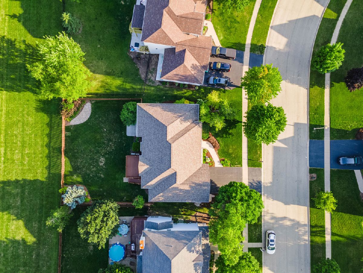

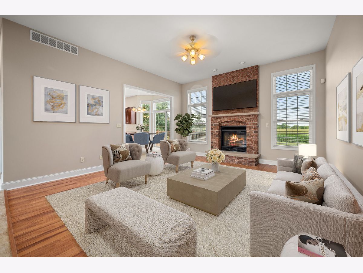
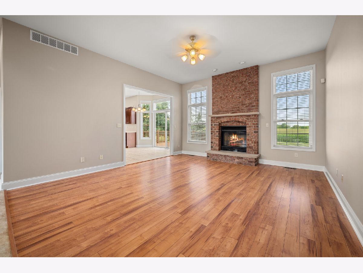
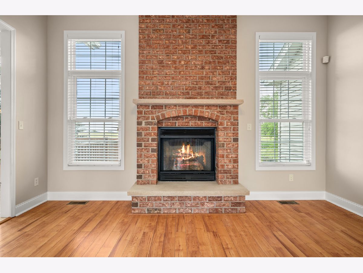
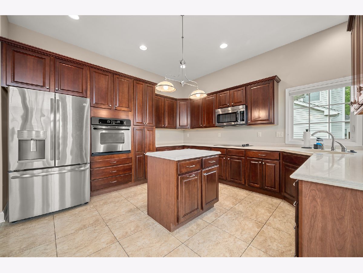



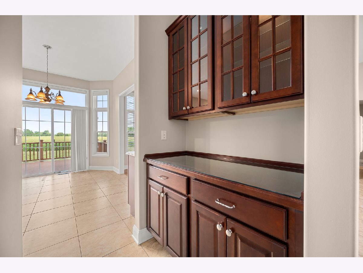

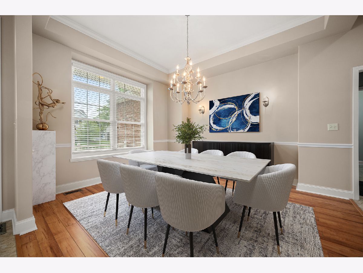

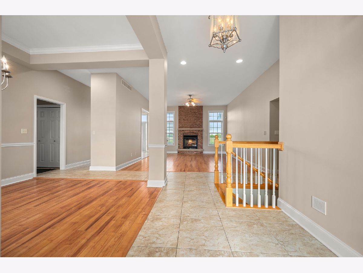

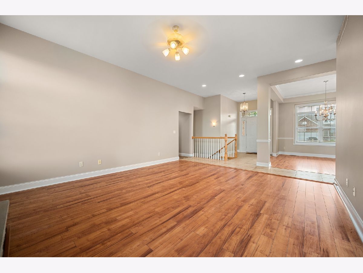
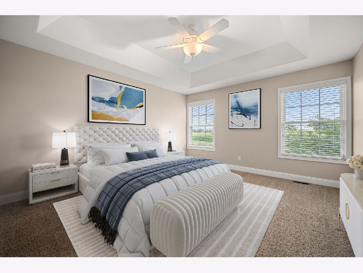
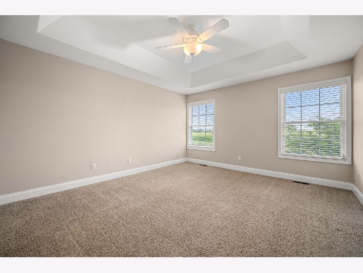
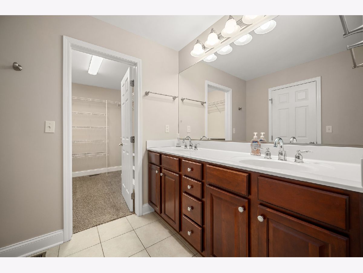

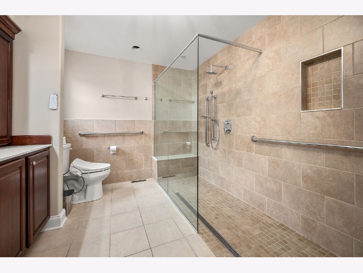
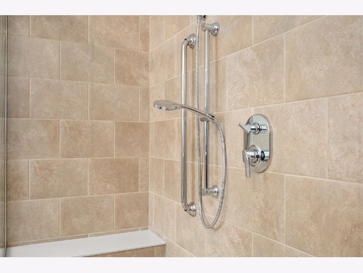

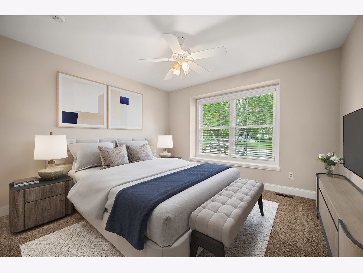
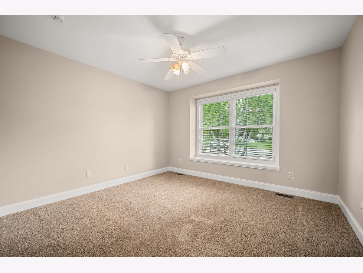
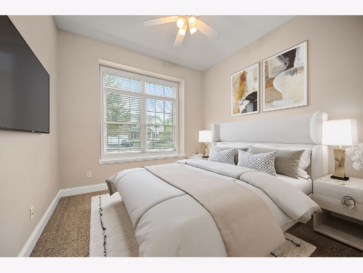

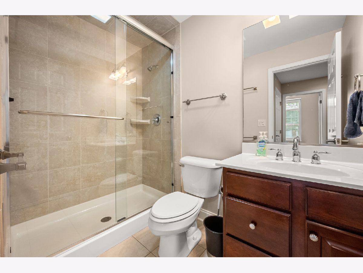
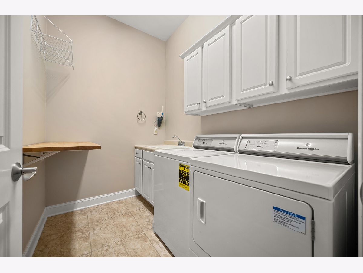
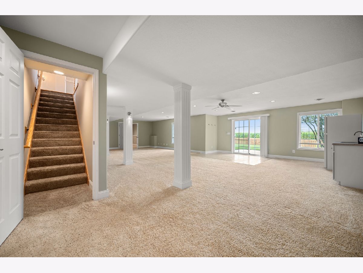
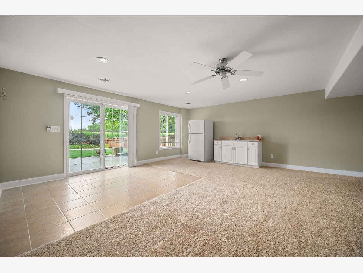
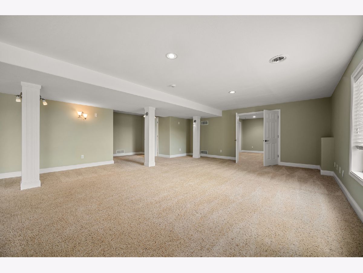
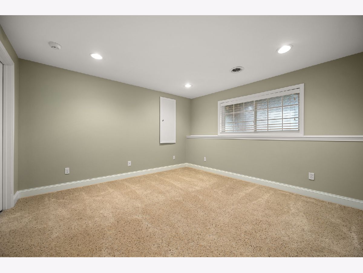

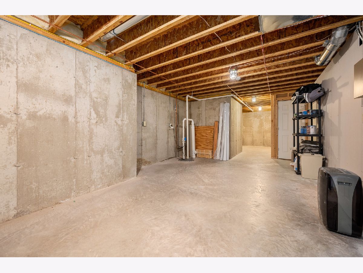

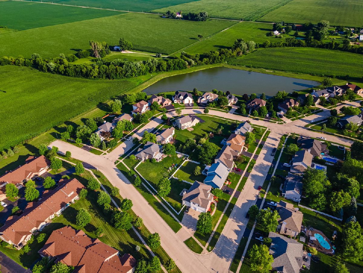
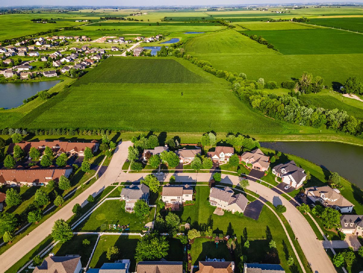
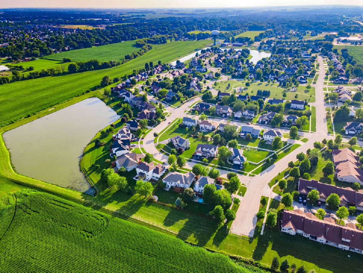

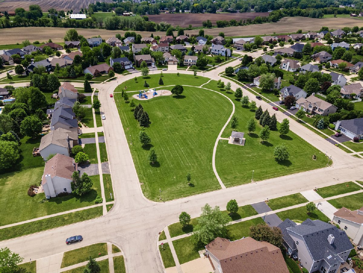
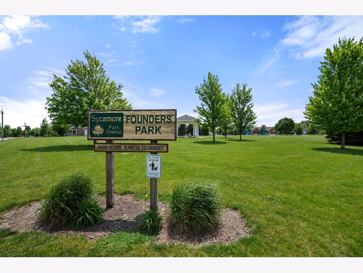
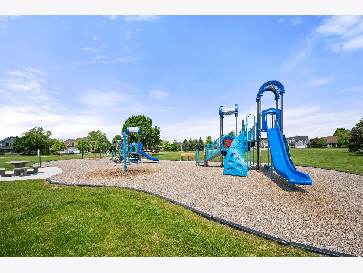
Room Specifics
Total Bedrooms: 4
Bedrooms Above Ground: 4
Bedrooms Below Ground: 0
Dimensions: —
Floor Type: —
Dimensions: —
Floor Type: —
Dimensions: —
Floor Type: —
Full Bathrooms: 3
Bathroom Amenities: Accessible Shower,Double Sink
Bathroom in Basement: 1
Rooms: —
Basement Description: Finished,Exterior Access,Storage Space
Other Specifics
| 2.5 | |
| — | |
| Asphalt | |
| — | |
| — | |
| 80X135 | |
| Unfinished | |
| — | |
| — | |
| — | |
| Not in DB | |
| — | |
| — | |
| — | |
| — |
Tax History
| Year | Property Taxes |
|---|---|
| 2023 | $8,826 |
Contact Agent
Nearby Similar Homes
Nearby Sold Comparables
Contact Agent
Listing Provided By
Coldwell Banker Real Estate Group

