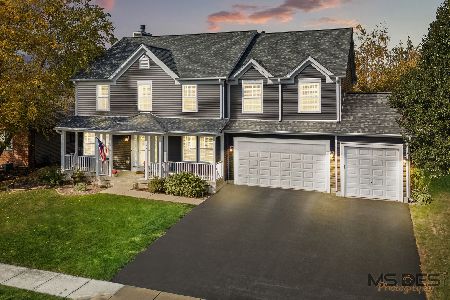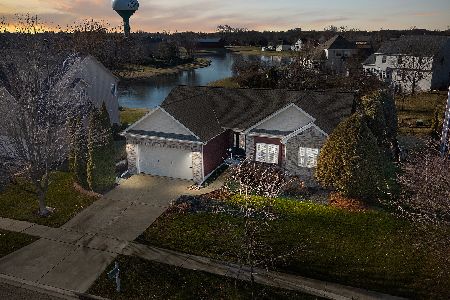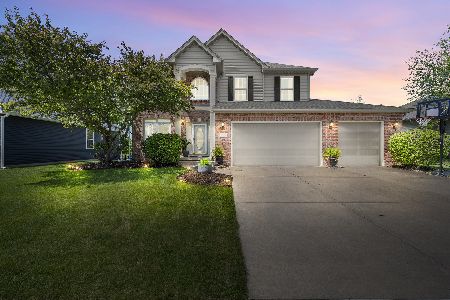1777 Briggs Street, Sycamore, Illinois 60178
$257,000
|
Sold
|
|
| Status: | Closed |
| Sqft: | 2,743 |
| Cost/Sqft: | $96 |
| Beds: | 4 |
| Baths: | 4 |
| Year Built: | 2002 |
| Property Taxes: | $8,350 |
| Days On Market: | 3009 |
| Lot Size: | 0,23 |
Description
BEAUTIFUL MICHAEL-TRACY CUSTOM HOME NESTLED IN THE HEART OF HERON CREEK... STUNNING VIEW OF MATURE TREES & ANGLED POND! Deck with 2-way steps, stamped concrete patio & front walkway offer outdoor living at its finest. Finished lookout basement comes equipped with a 2nd kitchen including oven/range/sink & mini-frig, 5th bedroom, 4th bath & French doors leading into large recreation areas! Charming kitchen showcases espresso subway tile back-splash, 42" maple cabinetry, Quartz counter-tops, pullout drawers & walk-in pantry. Family Room presents tile surround gas lit fireplace & recessed lighting. Dining room & living room with arched openings welcome you! Bonus 1st level office features a 11' tray ceiling. Mud room conveniently located near garage access. 1st level laundry room offers utility sink. 2-story foyer & 2-way wood staircase lead you to the master suite boasting tray ceiling, tiled shower with shower door on rail & built-in niches, whirlpool, linen closet & 2 sinks!
Property Specifics
| Single Family | |
| — | |
| — | |
| 2002 | |
| — | |
| — | |
| No | |
| 0.23 |
| — | |
| Heron Creek | |
| 310 / Annual | |
| — | |
| — | |
| — | |
| 09779632 | |
| 0621377018 |
Nearby Schools
| NAME: | DISTRICT: | DISTANCE: | |
|---|---|---|---|
|
Grade School
North Grove Elementary School |
427 | — | |
|
Middle School
Sycamore Middle School |
427 | Not in DB | |
|
High School
Sycamore High School |
427 | Not in DB | |
Property History
| DATE: | EVENT: | PRICE: | SOURCE: |
|---|---|---|---|
| 12 Jan, 2018 | Sold | $257,000 | MRED MLS |
| 15 Dec, 2017 | Under contract | $263,900 | MRED MLS |
| — | Last price change | $271,500 | MRED MLS |
| 17 Oct, 2017 | Listed for sale | $271,500 | MRED MLS |
Room Specifics
Total Bedrooms: 5
Bedrooms Above Ground: 4
Bedrooms Below Ground: 1
Dimensions: —
Floor Type: —
Dimensions: —
Floor Type: —
Dimensions: —
Floor Type: —
Dimensions: —
Floor Type: —
Full Bathrooms: 4
Bathroom Amenities: Whirlpool,Separate Shower,Double Sink
Bathroom in Basement: 1
Rooms: —
Basement Description: Finished
Other Specifics
| 2 | |
| — | |
| Concrete | |
| — | |
| — | |
| 75X135 | |
| Unfinished | |
| — | |
| — | |
| — | |
| Not in DB | |
| — | |
| — | |
| — | |
| — |
Tax History
| Year | Property Taxes |
|---|---|
| 2018 | $8,350 |
Contact Agent
Nearby Similar Homes
Nearby Sold Comparables
Contact Agent
Listing Provided By
Coldwell Banker The Real Estate Group







