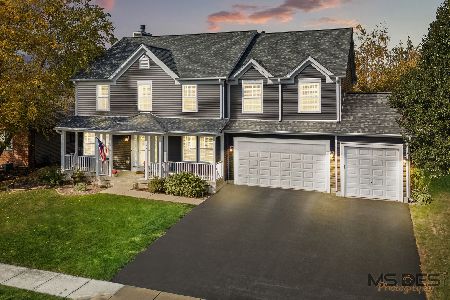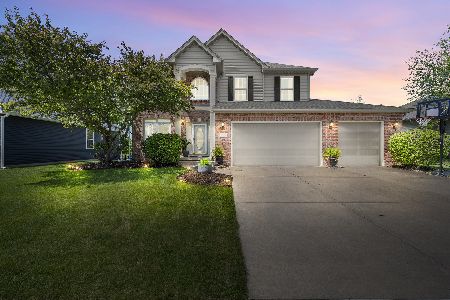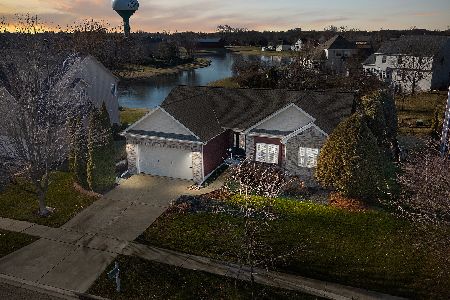1785 Briggs Street, Sycamore, Illinois 60178
$541,900
|
Sold
|
|
| Status: | Closed |
| Sqft: | 2,530 |
| Cost/Sqft: | $217 |
| Beds: | 4 |
| Baths: | 4 |
| Year Built: | 2001 |
| Property Taxes: | $11,800 |
| Days On Market: | 319 |
| Lot Size: | 0,23 |
Description
Live everyday like you're on vacation. This meticulous home has all the bells and whistles. Freshly painted throughout. Enter the foyer and you are greeted by a bright and inviting Living Room with arched openings leading into the elegant Dining Room. The Dining Room features a bay window and accent wall with custom millwork. The Kitchen boasts white quartz countertops, white subway tile backsplash, white cabinetry with undermount lighting, stainless steel appliances and a spacious pantry closet. The everyday eating area leads to a newer Pella sliding glass door, opening onto the upper deck with amazing views of the outdoor sanctuary! The Great Room features 18' ceiling, side-by-side upper window display and wood burn fireplace with gas starter and a white mantle and surround. Scraped hardwood flooring, white trim and paneled doors surround this lovely home. The laundry room comes equipped with washer, dryer, white cabinet and stainless-steel utility sink. The Primary Suite offers a tray ceiling, 9'x8' reading nook (or pocket office) displaying an arched window and spacious walk-in closet with built in organization system. The ensuite contains a Whirlpool tub, walk-in shower with glass enclosure, 2-sinks, vinyl flooring and a tray ceiling that will create the perfect spa experience! Ceiling light fans throughout the upper-level bedrooms. The shared full bathroom features new vinyl wood look flooring and transom window, with a linen closet nearby. The finished lookout basement offers 2 additional bedrooms, a full bathroom and a recreation area for entertaining and relaxing. Step outside on the maintenance free deck overlooking your spacious 34'x16' heated in-ground swimming pool with a diving board and expansive concrete patio. This house offers a newer (2021) energy efficient furnace and central air system, 2021 architectural roof shingles, 2021 gutter system, 2021 Pella glass sliding door and 2022 pool chlorinator. Don't miss the extra yard beyond the fenced-in pool area.
Property Specifics
| Single Family | |
| — | |
| — | |
| 2001 | |
| — | |
| — | |
| No | |
| 0.23 |
| — | |
| Heron Creek | |
| 340 / Annual | |
| — | |
| — | |
| — | |
| 12298636 | |
| 0621377017 |
Nearby Schools
| NAME: | DISTRICT: | DISTANCE: | |
|---|---|---|---|
|
Middle School
Sycamore Middle School |
427 | Not in DB | |
|
High School
Sycamore High School |
427 | Not in DB | |
Property History
| DATE: | EVENT: | PRICE: | SOURCE: |
|---|---|---|---|
| 9 Dec, 2015 | Sold | $264,500 | MRED MLS |
| 25 Oct, 2015 | Under contract | $274,000 | MRED MLS |
| — | Last price change | $280,000 | MRED MLS |
| 10 Sep, 2015 | Listed for sale | $290,000 | MRED MLS |
| 22 Jul, 2022 | Sold | $466,000 | MRED MLS |
| 10 Jun, 2022 | Under contract | $430,000 | MRED MLS |
| 8 Jun, 2022 | Listed for sale | $430,000 | MRED MLS |
| 30 May, 2025 | Sold | $541,900 | MRED MLS |
| 6 Apr, 2025 | Under contract | $549,900 | MRED MLS |
| — | Last price change | $575,000 | MRED MLS |
| 26 Feb, 2025 | Listed for sale | $575,000 | MRED MLS |
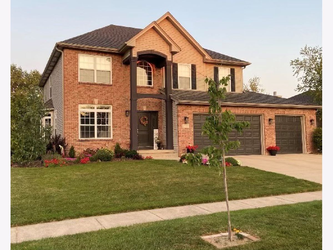
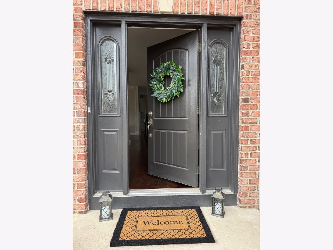
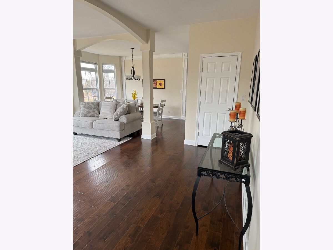
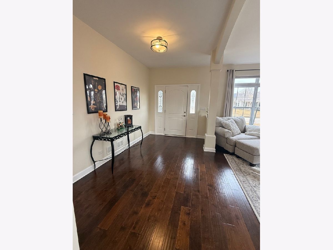
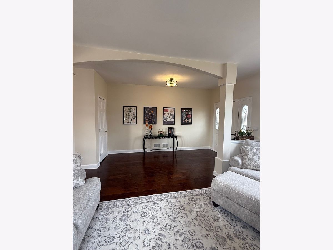
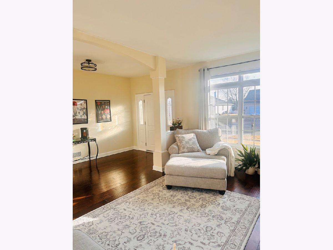
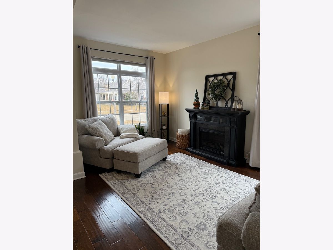
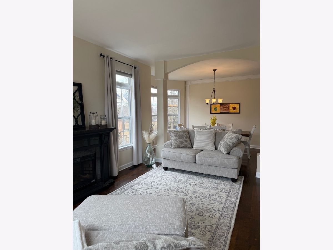
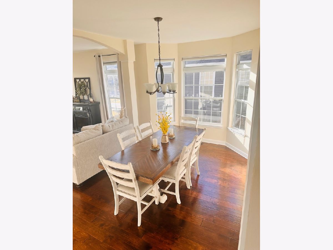
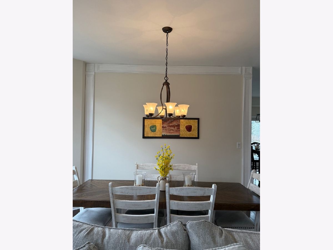
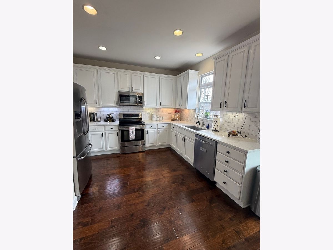
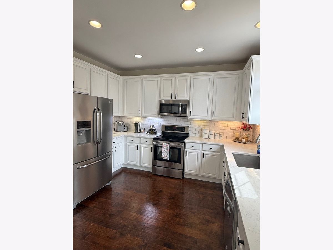
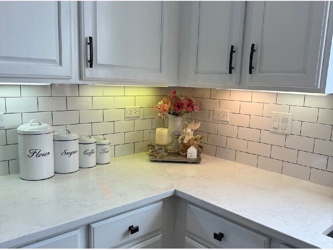
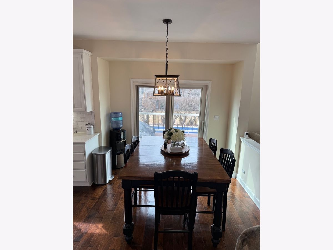
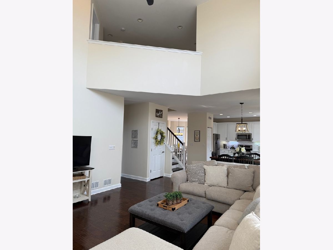
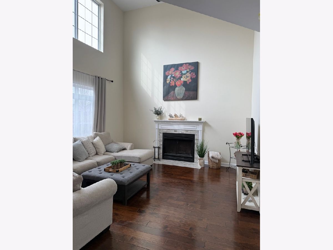
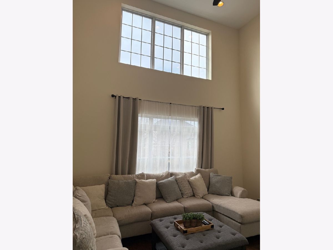
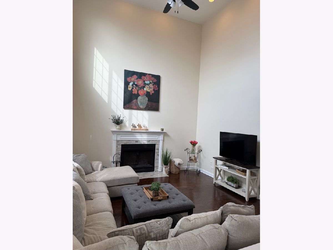
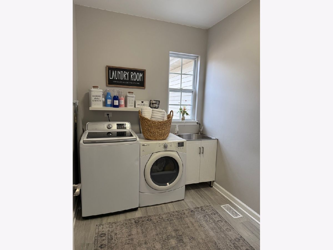
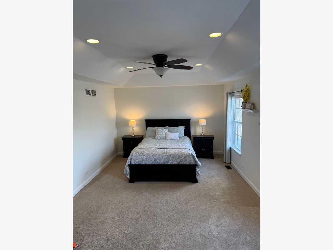
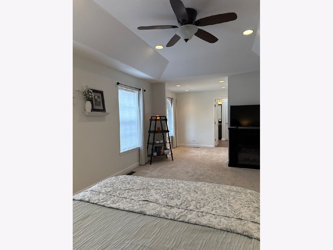
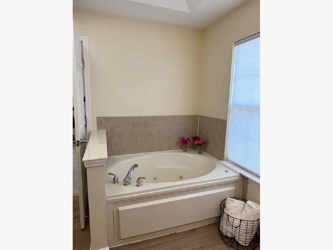
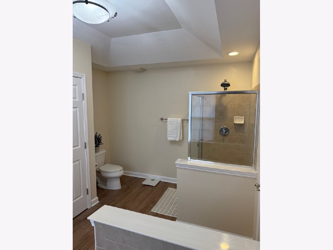
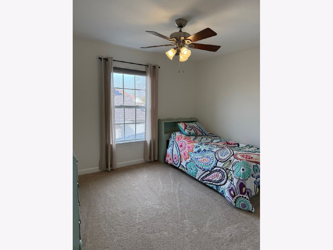
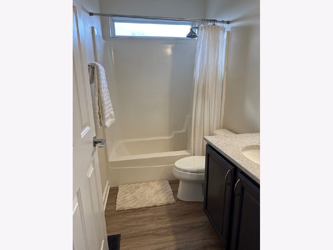
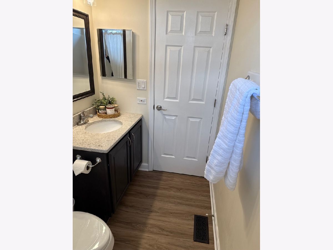
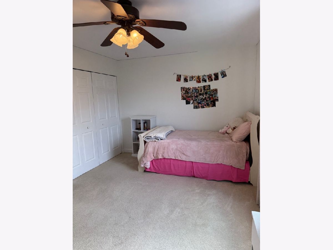
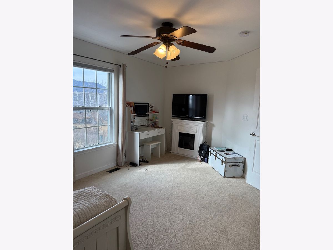
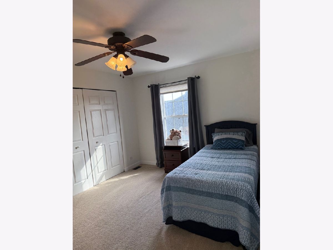
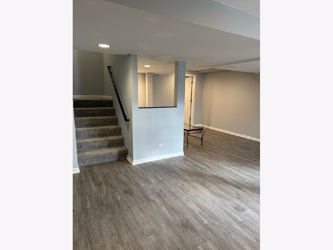
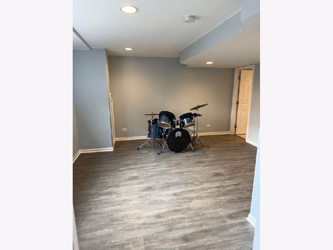
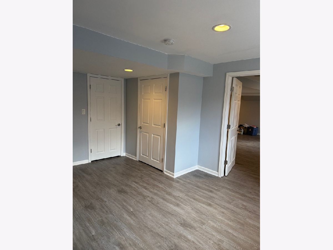
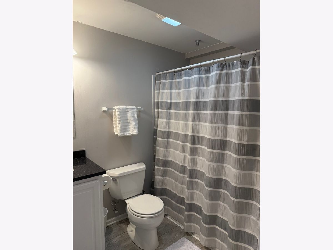
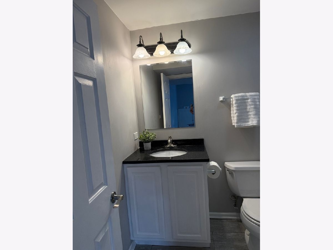
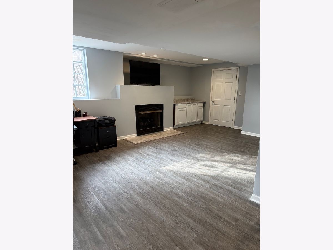
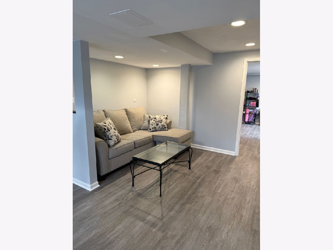
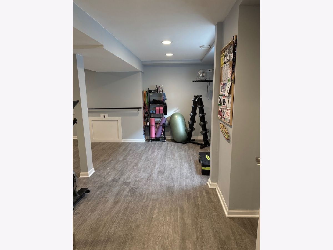
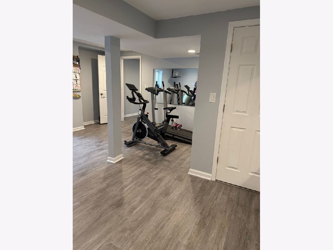
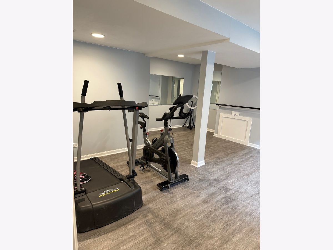
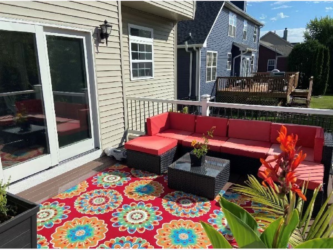
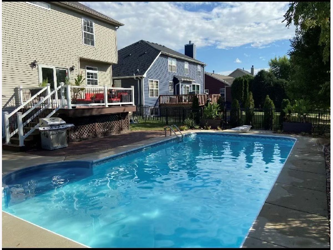
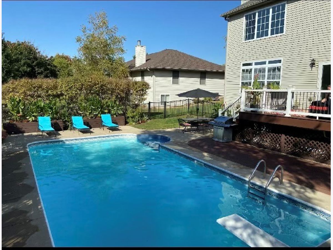
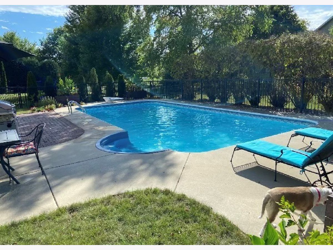
Room Specifics
Total Bedrooms: 6
Bedrooms Above Ground: 4
Bedrooms Below Ground: 2
Dimensions: —
Floor Type: —
Dimensions: —
Floor Type: —
Dimensions: —
Floor Type: —
Dimensions: —
Floor Type: —
Dimensions: —
Floor Type: —
Full Bathrooms: 4
Bathroom Amenities: Whirlpool,Separate Shower,Double Sink
Bathroom in Basement: 1
Rooms: —
Basement Description: —
Other Specifics
| 3 | |
| — | |
| — | |
| — | |
| — | |
| 75 X 135 | |
| Unfinished | |
| — | |
| — | |
| — | |
| Not in DB | |
| — | |
| — | |
| — | |
| — |
Tax History
| Year | Property Taxes |
|---|---|
| 2015 | $8,887 |
| 2022 | $9,900 |
| 2025 | $11,800 |
Contact Agent
Nearby Similar Homes
Nearby Sold Comparables
Contact Agent
Listing Provided By
Brokerocity Inc

