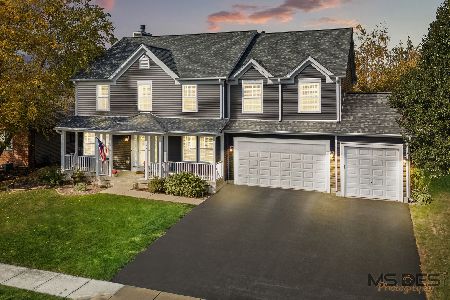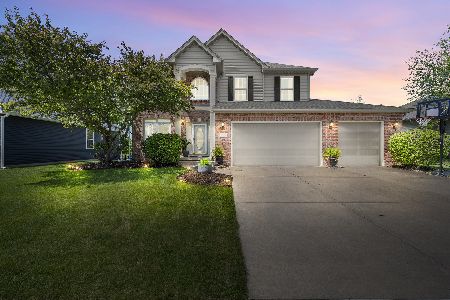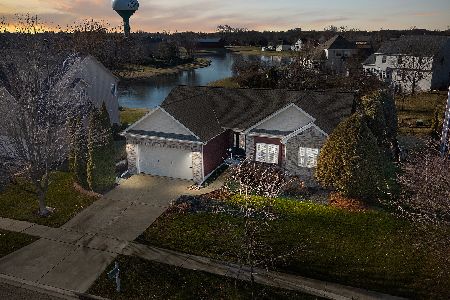1785 Briggs Street, Sycamore, Illinois 60178
$264,500
|
Sold
|
|
| Status: | Closed |
| Sqft: | 2,530 |
| Cost/Sqft: | $108 |
| Beds: | 4 |
| Baths: | 4 |
| Year Built: | 2001 |
| Property Taxes: | $8,887 |
| Days On Market: | 3776 |
| Lot Size: | 0,23 |
Description
THIS HOME HAS IT ALL!! Home warranty! $1500 credit at closing for new bedroom floor coverings. Heated Inground 16 x 34 pool with diving board. Maintenance free composite decking. 2 story family room w/fireplace. Dramatic arches and pillars divide the living & dining rooms. Hardwood floors in the foyer & kitchen area. 4 Bedrooms upstairs & 1 in the basement. 3 1/2 bathrooms. Finished basement with recreation room w/gas fireplace and large windows. Spacious entertaining areas inside and outside. Beautiful Landscaping. 3 Car freshly painted garage. Easy access to parks, restaurants, shopping, I-88 & I-90. If you want it all? This is the place for you!!
Property Specifics
| Single Family | |
| — | |
| — | |
| 2001 | |
| Full,English | |
| — | |
| No | |
| 0.23 |
| De Kalb | |
| — | |
| 310 / Annual | |
| None | |
| Public | |
| Public Sewer | |
| 09035351 | |
| 0621377017 |
Nearby Schools
| NAME: | DISTRICT: | DISTANCE: | |
|---|---|---|---|
|
Grade School
North Grove Elementary School |
427 | — | |
|
Middle School
Sycamore Middle School |
427 | Not in DB | |
|
High School
Sycamore High School |
427 | Not in DB | |
Property History
| DATE: | EVENT: | PRICE: | SOURCE: |
|---|---|---|---|
| 9 Dec, 2015 | Sold | $264,500 | MRED MLS |
| 25 Oct, 2015 | Under contract | $274,000 | MRED MLS |
| — | Last price change | $280,000 | MRED MLS |
| 10 Sep, 2015 | Listed for sale | $290,000 | MRED MLS |
| 22 Jul, 2022 | Sold | $466,000 | MRED MLS |
| 10 Jun, 2022 | Under contract | $430,000 | MRED MLS |
| 8 Jun, 2022 | Listed for sale | $430,000 | MRED MLS |
| 30 May, 2025 | Sold | $541,900 | MRED MLS |
| 6 Apr, 2025 | Under contract | $549,900 | MRED MLS |
| — | Last price change | $575,000 | MRED MLS |
| 26 Feb, 2025 | Listed for sale | $575,000 | MRED MLS |
Room Specifics
Total Bedrooms: 5
Bedrooms Above Ground: 4
Bedrooms Below Ground: 1
Dimensions: —
Floor Type: Carpet
Dimensions: —
Floor Type: Carpet
Dimensions: —
Floor Type: Carpet
Dimensions: —
Floor Type: —
Full Bathrooms: 4
Bathroom Amenities: Whirlpool,Separate Shower,Double Sink
Bathroom in Basement: 1
Rooms: Bedroom 5,Game Room,Office,Recreation Room,Sitting Room
Basement Description: Finished
Other Specifics
| 3 | |
| Concrete Perimeter | |
| Concrete | |
| Deck, Porch, Brick Paver Patio, In Ground Pool, Storms/Screens | |
| Fenced Yard,Water View | |
| 75 X 135 | |
| — | |
| Full | |
| — | |
| Range, Microwave, Dishwasher, Refrigerator, Bar Fridge, Washer, Dryer, Disposal | |
| Not in DB | |
| Sidewalks, Street Lights, Street Paved | |
| — | |
| — | |
| Gas Log |
Tax History
| Year | Property Taxes |
|---|---|
| 2015 | $8,887 |
| 2022 | $9,900 |
| 2025 | $11,800 |
Contact Agent
Nearby Similar Homes
Nearby Sold Comparables
Contact Agent
Listing Provided By
Coldwell Banker The Real Estate Group







