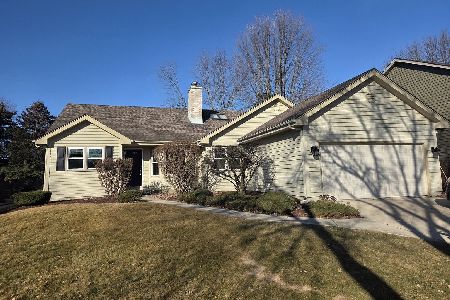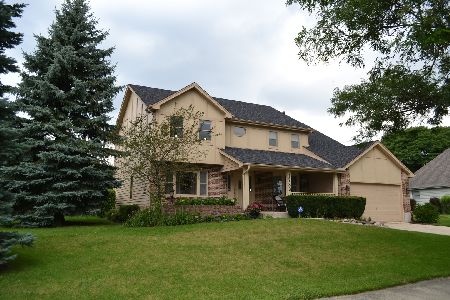1779 Frost Lane, Naperville, Illinois 60564
$365,000
|
Sold
|
|
| Status: | Closed |
| Sqft: | 1,993 |
| Cost/Sqft: | $195 |
| Beds: | 3 |
| Baths: | 3 |
| Year Built: | 1991 |
| Property Taxes: | $9,744 |
| Days On Market: | 2325 |
| Lot Size: | 0,28 |
Description
Ranch! Ranch! Ranch! Located in the Wonderful Ashbury Neighborhood, a Pool and Clubhouse Community! Freshly Painted in Neutral Tones! Wonderful Open and Airy Floor Plan! Beautiful Great Room w/ Vaulted Ceiling! Brick Fireplace flanked by French Doors, Wet-bar and Stunning Hardwood Floors! Large Kitchen and Eating Area! Granite Counters! Stainless Steel Appliances! Pantry! Formal Dining Room! Private Master Suite w/ French Doors to the Patio! Large Walk-in Closet w/ Organizing System! Stunning Luxury Master Bath! Custom Cabinetry! Dual Vanity! Double Shower w/ Ceramic Surround! Whirlpool Tub! 2nd Bedroom has Tray Ceiling and Walk-in Closet. Large Hall Bath and Spacious 3rd Bedroom. Get Ready to Entertain in the Beautiful Finished Basement which Features Wood Laminate Floors, a Full Bath and Open Space to Create Your Own Personal Getaway! Private Back Yard with Ex-Large Patio! Concrete Driveway! Sprinkler System! Security System! New Roof 2019! Newer Furnace and Water Heater! Walking Distance to Pool/Club House! Close to YMCA and Library! Acclaimed 204 School District! "AGENTS AND/OR PROSPECTIVE BUYERS EXPOSED TO COVID 19 OR WITH A COUGH OR FEVER ARE NOT TO ENTER THE HOME UNTIL THEY RECEIVE MEDICAL CLEARANCE."
Property Specifics
| Single Family | |
| — | |
| Ranch | |
| 1991 | |
| Partial | |
| — | |
| No | |
| 0.28 |
| Will | |
| Ashbury | |
| 550 / Annual | |
| Clubhouse,Pool | |
| Public | |
| Public Sewer | |
| 10550985 | |
| 0701111010340000 |
Nearby Schools
| NAME: | DISTRICT: | DISTANCE: | |
|---|---|---|---|
|
Grade School
Patterson Elementary School |
204 | — | |
|
Middle School
Crone Middle School |
204 | Not in DB | |
|
High School
Neuqua Valley High School |
204 | Not in DB | |
Property History
| DATE: | EVENT: | PRICE: | SOURCE: |
|---|---|---|---|
| 7 Jul, 2008 | Sold | $374,000 | MRED MLS |
| 2 Apr, 2008 | Under contract | $389,900 | MRED MLS |
| 17 Mar, 2008 | Listed for sale | $389,900 | MRED MLS |
| 12 May, 2020 | Sold | $365,000 | MRED MLS |
| 10 Apr, 2020 | Under contract | $389,000 | MRED MLS |
| — | Last price change | $394,500 | MRED MLS |
| 17 Oct, 2019 | Listed for sale | $394,500 | MRED MLS |
| 25 Aug, 2025 | Sold | $560,000 | MRED MLS |
| 1 Aug, 2025 | Under contract | $579,000 | MRED MLS |
| — | Last price change | $600,000 | MRED MLS |
| 17 Jun, 2025 | Listed for sale | $625,000 | MRED MLS |
Room Specifics
Total Bedrooms: 3
Bedrooms Above Ground: 3
Bedrooms Below Ground: 0
Dimensions: —
Floor Type: Carpet
Dimensions: —
Floor Type: Carpet
Full Bathrooms: 3
Bathroom Amenities: Whirlpool,Separate Shower,Soaking Tub
Bathroom in Basement: 1
Rooms: Eating Area,Great Room
Basement Description: Finished,Crawl,Egress Window
Other Specifics
| 2 | |
| Concrete Perimeter | |
| Concrete | |
| Patio, Storms/Screens | |
| Fenced Yard,Landscaped | |
| 110 X 111 | |
| Full | |
| Full | |
| Vaulted/Cathedral Ceilings, Bar-Wet, Hardwood Floors, First Floor Bedroom, First Floor Laundry, First Floor Full Bath | |
| Microwave, Dishwasher, Refrigerator, Washer, Dryer, Disposal, Stainless Steel Appliance(s) | |
| Not in DB | |
| Clubhouse, Pool, Curbs, Sidewalks, Street Paved | |
| — | |
| — | |
| Wood Burning, Gas Starter |
Tax History
| Year | Property Taxes |
|---|---|
| 2008 | $7,521 |
| 2020 | $9,744 |
| 2025 | $10,083 |
Contact Agent
Nearby Similar Homes
Nearby Sold Comparables
Contact Agent
Listing Provided By
Keller Williams Infinity











