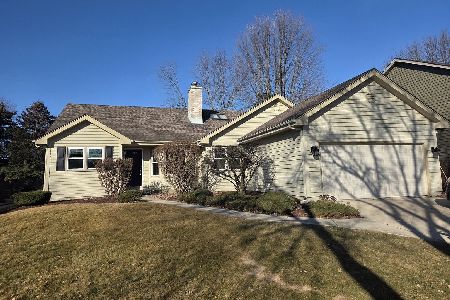1783 Frost Lane, Naperville, Illinois 60564
$480,000
|
Sold
|
|
| Status: | Closed |
| Sqft: | 2,698 |
| Cost/Sqft: | $176 |
| Beds: | 4 |
| Baths: | 3 |
| Year Built: | 1990 |
| Property Taxes: | $9,961 |
| Days On Market: | 1821 |
| Lot Size: | 0,20 |
Description
Welcome home! Beautiful and spacious home with many updates over the past 5 years! Gracious two story foyer and family room with wood burning fireplace and skylights. Office with french doors. Hardwood floors through out first floor, great Italian style kitchen freshly painted featuring Scavolini cabinets, huge island and granite countertops, stainless steel appliances, two dishwashers, potfiller and food pantry, laundry/mud room in first floor with new washer in 2021. New furnace and AC in 2020, new roof in 2019. Second floor offers four bedrooms, master bedroom flows into a spacious master bathroom with separate shower and whirlpool. Partially finished basement with extra storage space. The backyard is fully fenced with brick patio. Walking distance to Ashbury Clubhouse, pools, tennis courts, parks, schools and shopping! Minutes to downtown Naperville, Knoch Knolls Nature Center, Springbrook Prairie Preserve and much more! Pace bus serves Ashbury for convenient service to/from train for Chicago commuters. Don't miss the opportunity to make this fabulous house your home! District 204 Neuqua Valley High school!
Property Specifics
| Single Family | |
| — | |
| — | |
| 1990 | |
| Full | |
| 2 STORY | |
| No | |
| 0.2 |
| Will | |
| Ashbury | |
| 600 / Annual | |
| Clubhouse,Pool | |
| Public | |
| Public Sewer | |
| 11011274 | |
| 0701111010350000 |
Nearby Schools
| NAME: | DISTRICT: | DISTANCE: | |
|---|---|---|---|
|
Grade School
Patterson Elementary School |
204 | — | |
|
Middle School
Crone Middle School |
204 | Not in DB | |
|
High School
Neuqua Valley High School |
204 | Not in DB | |
Property History
| DATE: | EVENT: | PRICE: | SOURCE: |
|---|---|---|---|
| 8 Dec, 2009 | Sold | $330,000 | MRED MLS |
| 10 Oct, 2009 | Under contract | $324,900 | MRED MLS |
| — | Last price change | $349,999 | MRED MLS |
| 4 Mar, 2009 | Listed for sale | $419,900 | MRED MLS |
| 21 Nov, 2016 | Under contract | $0 | MRED MLS |
| 29 Jul, 2016 | Listed for sale | $0 | MRED MLS |
| 30 May, 2019 | Under contract | $0 | MRED MLS |
| 4 May, 2019 | Listed for sale | $0 | MRED MLS |
| 19 May, 2021 | Sold | $480,000 | MRED MLS |
| 8 Mar, 2021 | Under contract | $474,900 | MRED MLS |
| 4 Mar, 2021 | Listed for sale | $474,900 | MRED MLS |
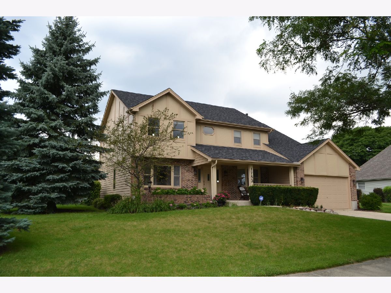
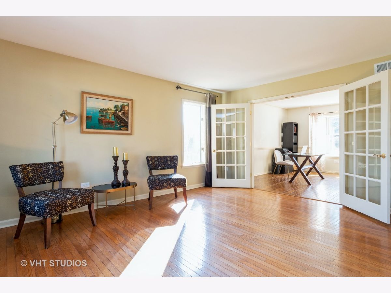
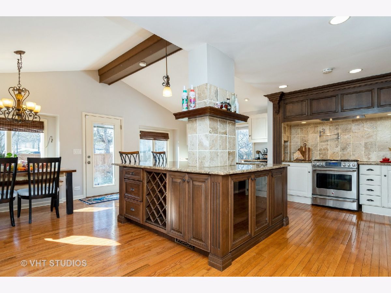
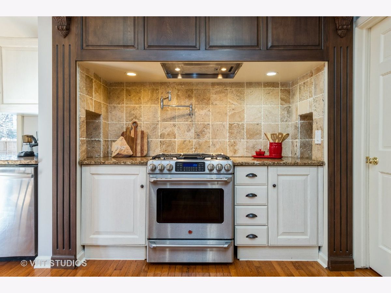
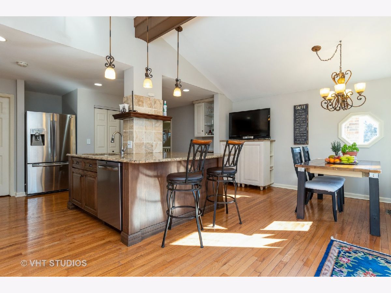
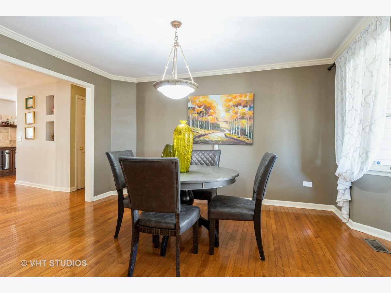
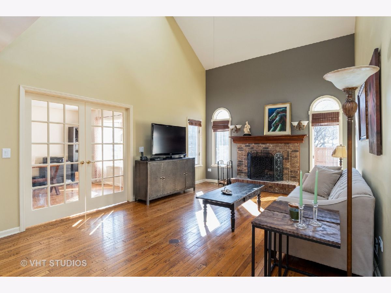
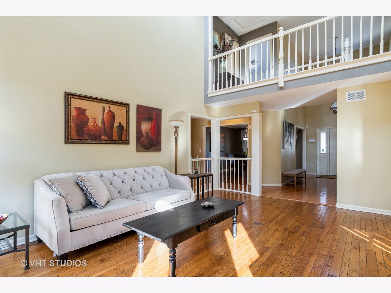
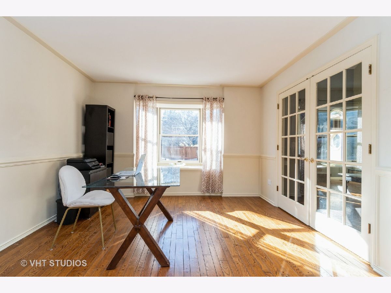
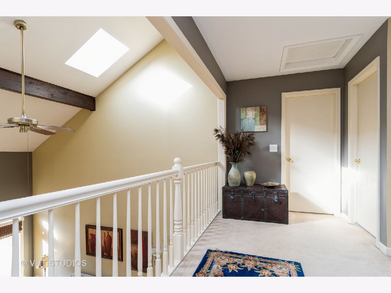
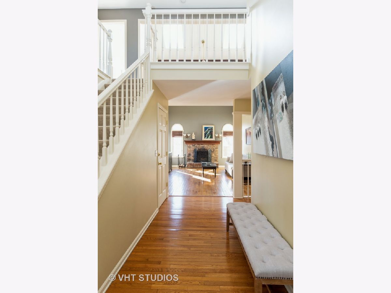
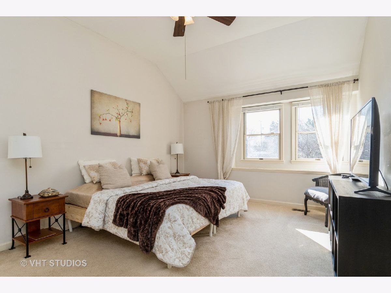
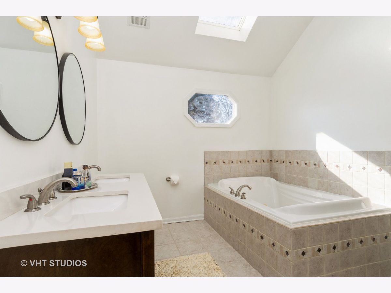
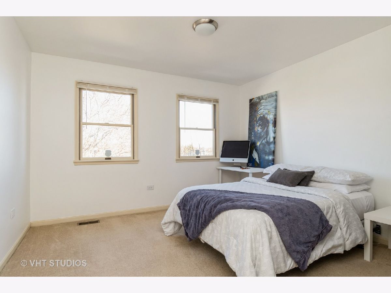
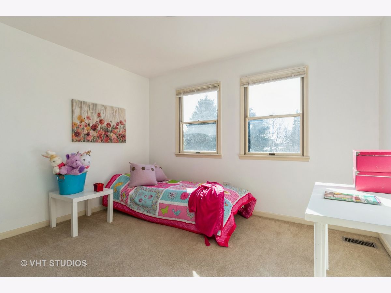
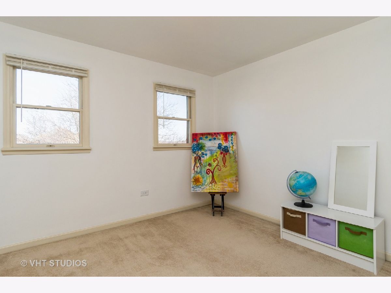
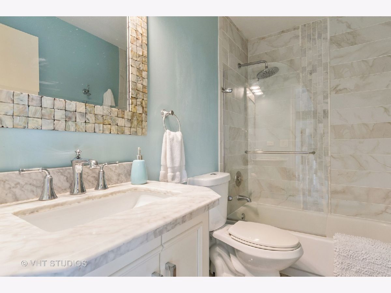
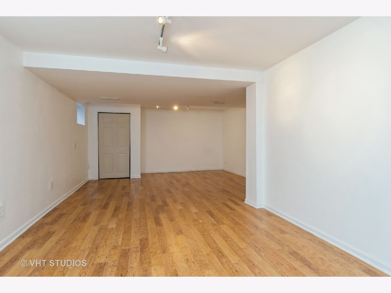
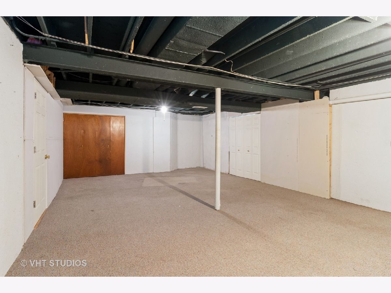
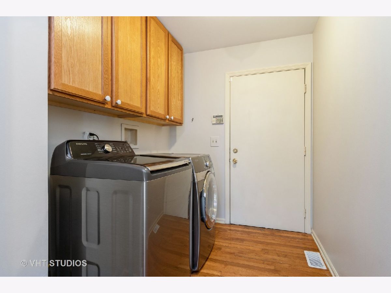
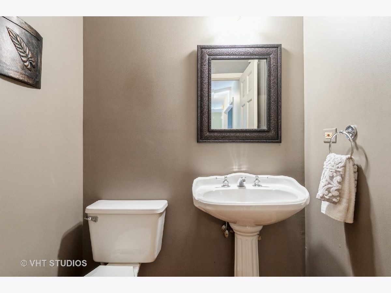
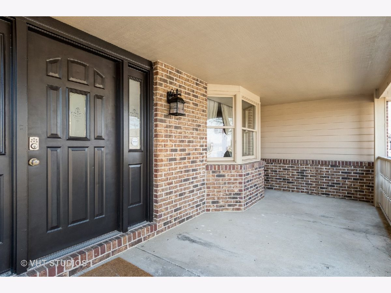
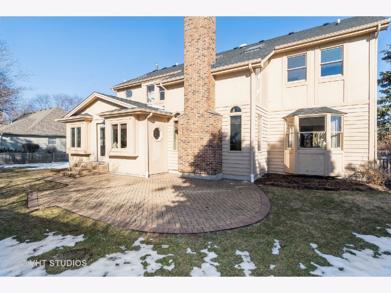
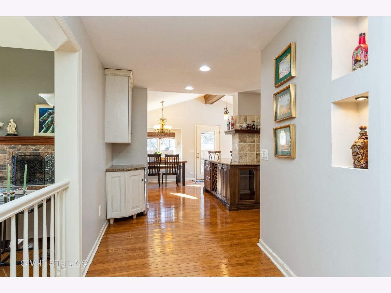
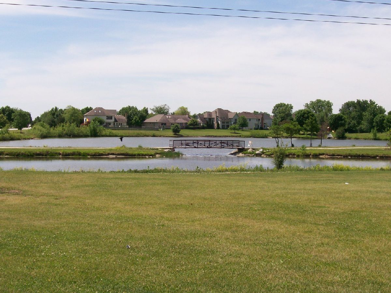
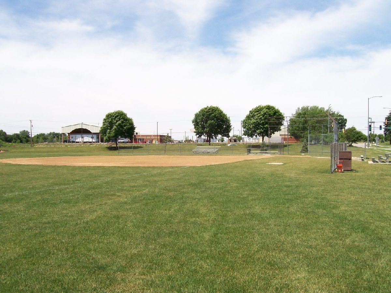
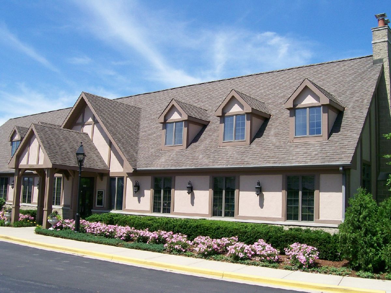
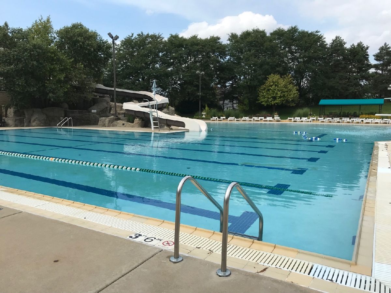
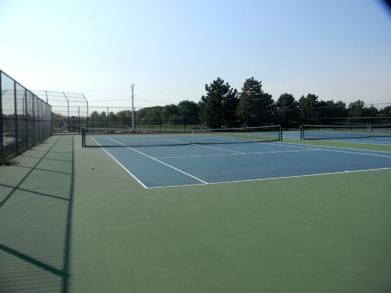
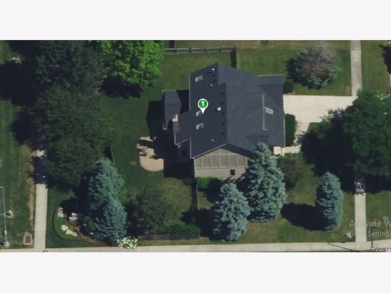
Room Specifics
Total Bedrooms: 4
Bedrooms Above Ground: 4
Bedrooms Below Ground: 0
Dimensions: —
Floor Type: Carpet
Dimensions: —
Floor Type: Carpet
Dimensions: —
Floor Type: Carpet
Full Bathrooms: 3
Bathroom Amenities: Whirlpool,Separate Shower,Double Sink
Bathroom in Basement: 0
Rooms: Foyer,Office
Basement Description: Partially Finished
Other Specifics
| 2 | |
| — | |
| Asphalt | |
| — | |
| — | |
| 0 | |
| — | |
| Full | |
| Skylight(s), Hardwood Floors, First Floor Laundry, Walk-In Closet(s), Granite Counters, Separate Dining Room | |
| Range, Microwave, Dishwasher, Refrigerator, Washer, Dryer, Stainless Steel Appliance(s), Gas Cooktop | |
| Not in DB | |
| — | |
| — | |
| — | |
| Wood Burning |
Tax History
| Year | Property Taxes |
|---|---|
| 2009 | $9,700 |
| 2021 | $9,961 |
Contact Agent
Nearby Similar Homes
Nearby Sold Comparables
Contact Agent
Listing Provided By
Baird & Warner



