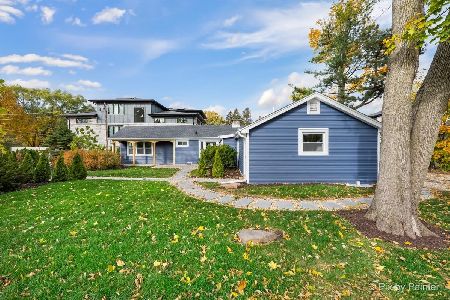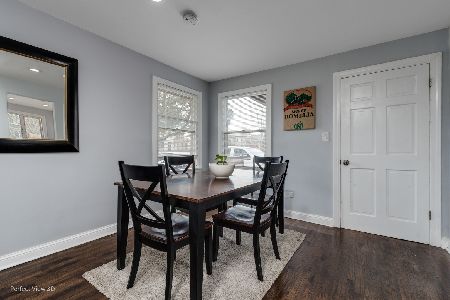1780 Elliott Street, Park Ridge, Illinois 60068
$684,900
|
Sold
|
|
| Status: | Closed |
| Sqft: | 3,800 |
| Cost/Sqft: | $180 |
| Beds: | 4 |
| Baths: | 5 |
| Year Built: | 2001 |
| Property Taxes: | $16,138 |
| Days On Market: | 3416 |
| Lot Size: | 0,31 |
Description
In this elegant Tuscan villa with the finest finishes no expense was spared in creating a masterful design that is both elegant and livable. Grand reception hall opens to the entertaining areas surrounding an gourmet chef's kitchen. Next to the kitchen is dinette and warm inviting living room with tall windows overlooking double paver patio with fire pit and lush private backyard. Upstairs futures 4 bedrooms, 3 bathrooms, master suite has a private balcony lavish bath and 160 SF walking closet. Other property futures, finished basement with wet bar and wine fridge, vaulted/ cathedral ceilings, electric storm shutters, close to 5000 SF of living space with 3 car attached garage. Each level laundry room. This home is a state of the art ICF structure that uses solid concrete walls wrapped with high density foam insulation in place of wooden studs. Home requires 38% less energy to heat and cool then a comparable wood-frame construction. Energy efficient ICF construction.
Property Specifics
| Single Family | |
| — | |
| Colonial | |
| 2001 | |
| Partial | |
| — | |
| No | |
| 0.31 |
| Cook | |
| Mayfield Estates | |
| 0 / Not Applicable | |
| None | |
| Lake Michigan | |
| Public Sewer | |
| 09343690 | |
| 09221000450000 |
Nearby Schools
| NAME: | DISTRICT: | DISTANCE: | |
|---|---|---|---|
|
Grade School
Franklin Elementary School |
64 | — | |
|
Middle School
Emerson Middle School |
64 | Not in DB | |
|
High School
Maine South High School |
207 | Not in DB | |
|
Alternate High School
Maine East High School |
— | Not in DB | |
Property History
| DATE: | EVENT: | PRICE: | SOURCE: |
|---|---|---|---|
| 17 Feb, 2017 | Sold | $684,900 | MRED MLS |
| 8 Jan, 2017 | Under contract | $684,900 | MRED MLS |
| 15 Sep, 2016 | Listed for sale | $684,900 | MRED MLS |
Room Specifics
Total Bedrooms: 5
Bedrooms Above Ground: 4
Bedrooms Below Ground: 1
Dimensions: —
Floor Type: Hardwood
Dimensions: —
Floor Type: Hardwood
Dimensions: —
Floor Type: Hardwood
Dimensions: —
Floor Type: —
Full Bathrooms: 5
Bathroom Amenities: Whirlpool,Separate Shower,Double Sink,Full Body Spray Shower,Double Shower,Soaking Tub
Bathroom in Basement: 1
Rooms: Bedroom 5,Foyer,Office,Recreation Room,Storage,Utility Room-1st Floor,Utility Room-Lower Level,Walk In Closet
Basement Description: Finished
Other Specifics
| 3 | |
| Concrete Perimeter | |
| Concrete | |
| Balcony, Deck, Patio, Brick Paver Patio | |
| Fenced Yard | |
| 180X70 | |
| Pull Down Stair | |
| Full | |
| Vaulted/Cathedral Ceilings, Bar-Wet, Hardwood Floors, First Floor Laundry, Second Floor Laundry | |
| Double Oven, Range, Microwave, Dishwasher, High End Refrigerator, Bar Fridge, Disposal, Stainless Steel Appliance(s), Wine Refrigerator | |
| Not in DB | |
| — | |
| — | |
| — | |
| Gas Log |
Tax History
| Year | Property Taxes |
|---|---|
| 2017 | $16,138 |
Contact Agent
Nearby Similar Homes
Nearby Sold Comparables
Contact Agent
Listing Provided By
Berkshire Hathaway HomeServices KoenigRubloff






